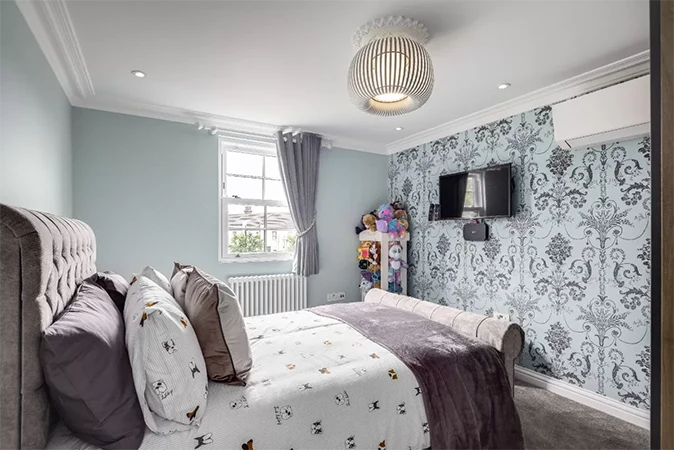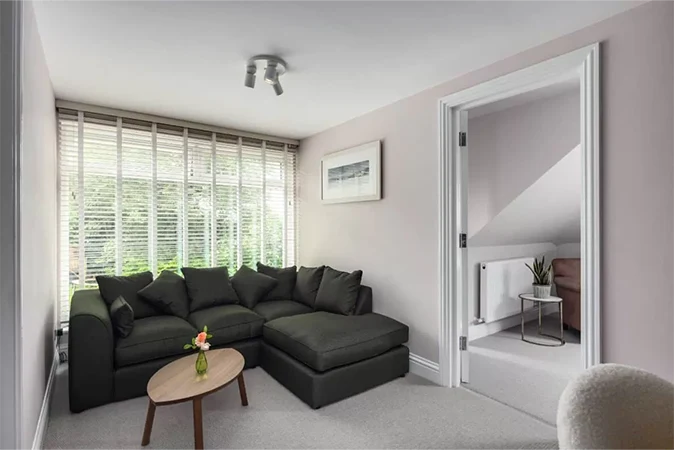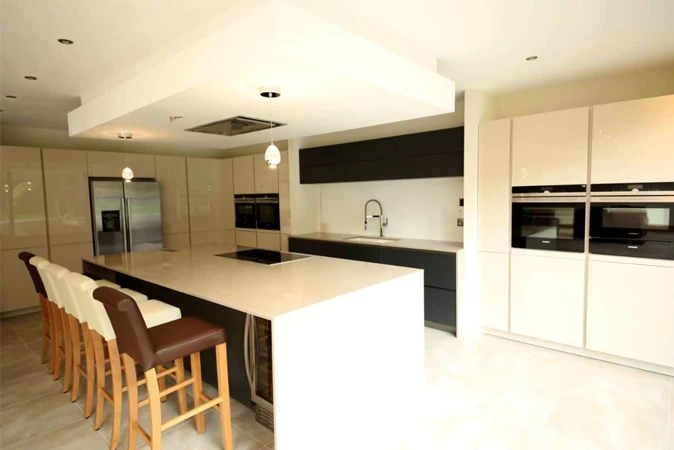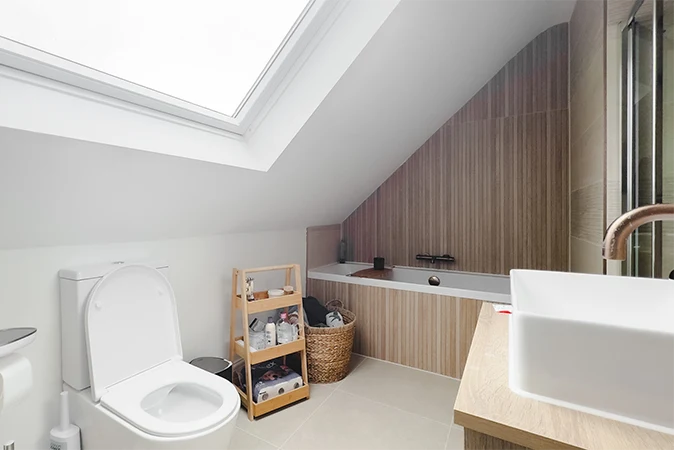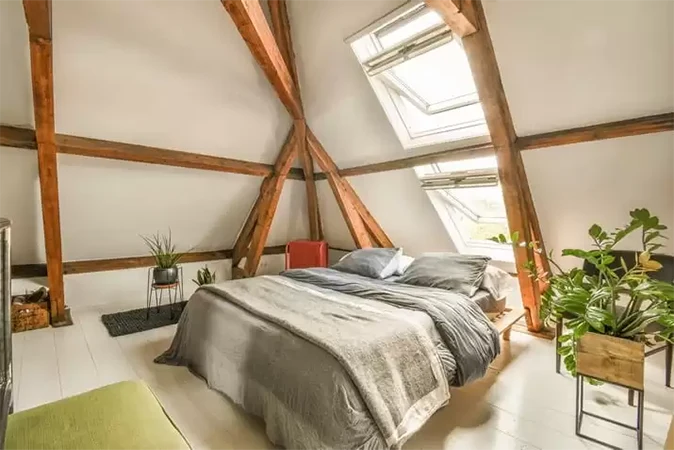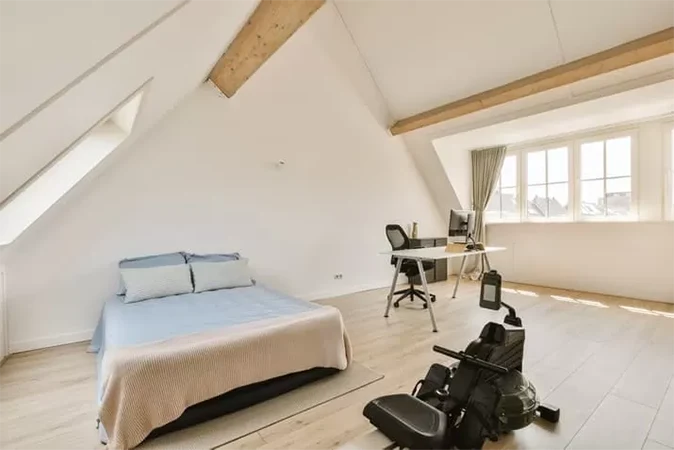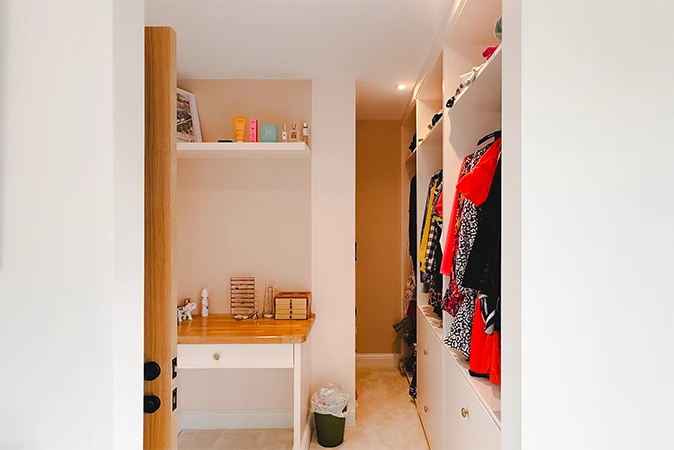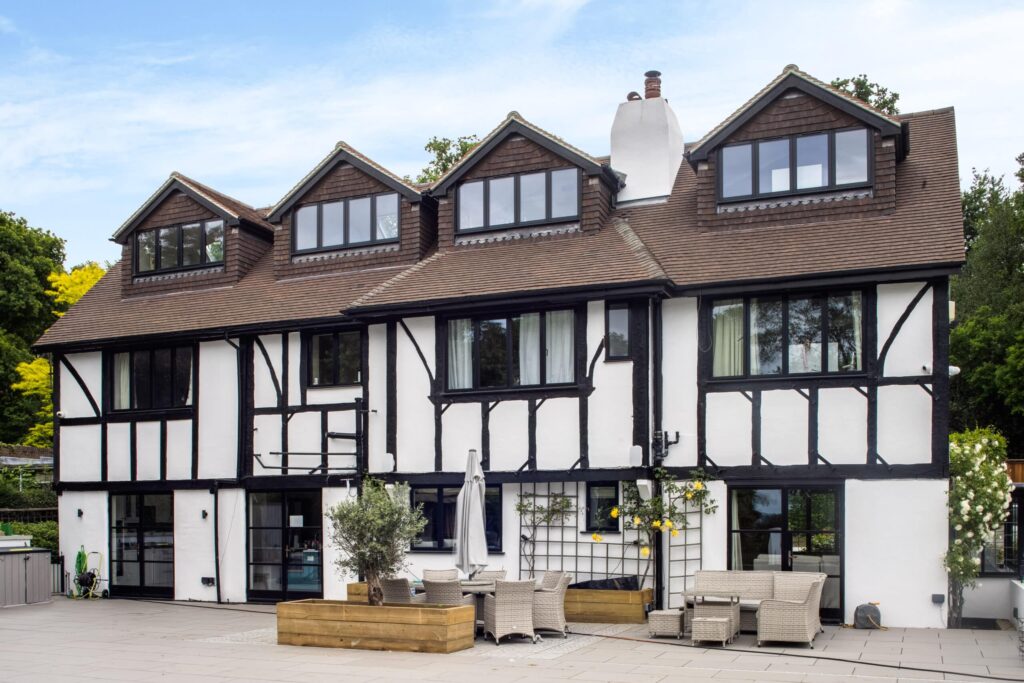Why Steel Beams Are Used in Loft Conversions
Most homes in the UK were not originally built with the intention of the loft being used as living space. The existing timber joists in your attic are usually only strong enough to support the ceiling below and the occasional person accessing the loft for storage. When you convert a loft, the entire load-bearing structure changes. You’re adding weight in the form of new floors, walls, insulation, furniture, and human activity. Timber alone is rarely sufficient to handle that kind of load safely and in accordance with UK Building Regulations. That’s why we use steel beams in most loft conversions. Steel offers a high strength-to-weight ratio and is far more robust than wood over long spans. With the correct specification, steel beams ensure that the load from the new loft floor is transferred safely to the external walls, keeping your home structurally sound.
Standard Steel Beam Sizes for Loft Conversions
Steel beams come in various shapes and sizes, and the type we most often use for loft conversions is the universal beam, also known as an I-beam. These are identified by their cross-section, which resembles a capital “I”. The dimensions of these beams are measured in millimetres and typically noted in a format like “203 x 102 x 23.” In this case, the first number (203 mm) is the depth, the second (102 mm) is the width of the flange, and the third (23 kg/m) is the weight per metre. The actual size required for your project will depend on several structural factors, including the span of the beam, the load it will need to support, and the distance between load-bearing walls. In general, most standard loft conversions in typical semi-detached or terraced houses require steel beams in the range of 152 mm to 254 mm in depth, though this can vary. A commonly used beam might be 203 x 102 x 23, but it would be a mistake to assume this size is suitable for every home. There is no one-size-fits-all answer.
Structural Calculations and Engineering
Before any steel beam is ordered or installed, a qualified structural engineer must carry out detailed calculations. At LMB Group, we work closely with trusted structural engineers who are familiar with local building regulations and the common construction styles found in South London properties. Whether you live in a Victorian terrace in Clapham or a 1930s semi in Bromley, our engineer will assess the existing structure and determine the precise requirements for the steel beams. These calculations consider factors such as the span of the room, the expected live and dead loads, the positioning of the joists, and whether the new floor layout will include heavy elements like an en-suite bathroom or built-in wardrobes. The engineer will also factor in lateral stability and how loads will be distributed throughout the structure. Once the calculations are complete, they produce a set of specifications that include the size, type, and placement of each steel beam.
Customisation Based on Property Type
The size and layout of your steel beams can vary significantly depending on the type of property you own. For instance, a mid-terrace house typically offers fewer options for supporting beams, since you’re relying heavily on the party walls you share with neighbours. In contrast, a detached property often provides more freedom in terms of beam length and bearing locations. Additionally, period properties such as Edwardian or Victorian homes may have unique structural quirks—like shallow foundations or original chimney breasts—that require tailored engineering solutions. At LMB Group, we’ve completed projects in virtually every kind of South London home. That experience allows us to foresee common challenges and ensure your steelwork is not only structurally compliant but also minimally invasive. We aim to design conversions that feel natural and integrated, rather than shoehorned into an existing shell.
Positioning and Support of Steel Beams
In a typical loft conversion, steel beams run horizontally across the width of the house and are positioned to sit on load-bearing walls. They are used to support the new floor joists which span between the beams, forming the base of the new room. Additional smaller timbers are often bolted to the side of the steel beam to allow for easier fixing of the joists and other structural elements. This method is referred to as “timber bolted to steel” and is a common practice in the UK. In some cases, especially for larger or more complex loft conversions, multiple beams are needed. For example, one beam may support the floor, while another supports the roof or is used in the removal of existing elements like purlins. It’s also worth noting that the placement of the beams affects ceiling height in your new loft space. Poor planning or oversized beams could eat into valuable headroom, which is why our team always balances structural strength with optimal space usage.

Building Regulations and Compliance
Every loft conversion that involves structural work—including the installation of steel beams—must comply with UK Building Regulations. These rules ensure that your conversion is safe, energy efficient, and structurally sound. Part A of the Building Regulations specifically deals with structural integrity, which is where steel beam sizing becomes critical. At LMB Group, we manage the entire Building Control process on your behalf. We liaise with the local authority or approved inspector, submit the structural drawings, and schedule the required inspections throughout the build. This gives you peace of mind and helps avoid delays further down the line, especially if you plan to sell your home in the future and need the proper certifications.
Installation and Practical Considerations
Installing steel beams is a job for professionals, not just because of the weight and complexity involved but also due to the need for precision. Steel beams are incredibly heavy; even a 3-metre beam can weigh over 60 kg. For this reason, we use mechanical lifting equipment and follow strict health and safety protocols during the installation process. In some cases, especially in properties with restricted access, we may need to bring the beams in through a temporary opening in the roof or via a crane. Before installation, the site must be prepared to receive the beams. This involves cutting pockets into the brickwork of load-bearing walls and ensuring that adequate padstones are installed to distribute the weight. Once in place, the beams are levelled and secured. We then build the new floor structure, roofing elements, and internal walls based on the beam layout.
Cost Implications of Steel Beams
The cost of steel beams for a loft conversion can vary depending on size, quantity, and the complexity of installation. While steel itself is not the most expensive material, the additional costs come from fabrication, delivery, and labour. Some custom elements may need to be manufactured to specification, particularly if your project includes unusually shaped roofs or heritage constraints. At LMB Group, we provide transparent quotes that break down all associated costs so you know exactly what to expect. We also advise our clients not to cut corners with steel. Choosing undersized or incorrectly specified beams can lead to long-term structural issues, costly repairs, and even legal problems if you sell the home in the future. Investing in the right specification from the start is always the best approach.
Common Myths About Steel Beam Sizes
There’s a persistent myth in the world of home improvement that you can determine steel beam sizes from a quick internet search or by copying a neighbour’s conversion. In reality, every property is different, and what works in one house may be completely unsuitable in another. Factors like wall thickness, span length, roof pitch, and even the condition of the masonry all play a role in what size beam you’ll need. Another common misconception is that bigger beams are always better. Oversized beams can add unnecessary weight to your structure, reduce head height, and complicate installation without offering any structural benefit. The key is accuracy, not excess, which is why we rely on qualified engineers and rigorous planning for every project.
Trust the Experts at LMB Group
At LMB Group, we’ve been delivering expert loft conversions across South London for more than 20 years. Our team of in-house designers, structural engineers, and project managers work together to ensure every aspect of your loft build—from planning to steelwork to final finishes—is carried out with care and precision. We don’t take a one-size-fits-all approach. Every home is unique, and every project is tailored to meet your structural, aesthetic, and lifestyle needs. If you’re planning a loft conversion and want to know more about the steel beams your home might need, we’re happy to offer a free consultation and site survey. During that visit, we’ll assess your property, discuss your design ideas, and explain what type of steel beams would be required. Whether you’re based in Croydon, Dulwich, Wimbledon, or anywhere else in South London, our local knowledge and technical expertise make us the go-to choice for safe, stylish, and structurally sound loft conversions.
How Steel Beam Placement Affects Loft Layout
The position of steel beams doesn’t just affect the structure—it also has a significant influence on the design and usability of your loft conversion. Poorly positioned beams can limit where you place walls, fixtures, and even furniture. At LMB Group, we work closely with our clients to ensure that structural solutions enhance rather than hinder the final layout. For example, placing beams slightly higher or integrating them into partition walls can help preserve headroom and improve the overall feel of the space. We also take future-proofing into account—making sure beam placement won’t restrict potential changes down the line, like converting a study into a bedroom or adding storage solutions. Because every detail matters, we carefully balance structural requirements with practical considerations to ensure the finished loft space is not only safe and sound but also functional and comfortable for years to come.
Working with Building Control and Planning Authorities
When it comes to steel beam installation and loft conversions, communication with your local Building Control department is absolutely essential. Every steel beam must be approved based on structural calculations that meet UK Building Regulations. At LMB Group, we handle all interactions with Building Control on your behalf—from submitting detailed drawings to arranging site inspections at key stages of the project. In some areas of South London, planning departments may also have specific requirements, especially if you live in a conservation area or your property is listed. In these cases, we prepare thorough documentation and offer compliant design solutions that preserve the character of your home while meeting modern structural standards. This proactive approach helps us avoid delays, reduce risk, and keep your project running smoothly. It also ensures that once the work is complete, you’ll receive the necessary completion certificates—crucial for future sales, remortgaging, or simply your peace of mind.
Final Thoughts
Understanding the importance of steel beams in your loft conversion is key to a successful and lasting transformation. While it might seem like a technical detail, getting the beam size and placement right underpins the entire project. By working with a qualified team like LMB Group, you can be confident that every beam installed in your loft is doing exactly what it should—supporting your dream space securely and safely. If you have any questions about loft conversion beam sizes or would like to discuss a potential project, don’t hesitate to get in touch with our team. We’re here to help turn your loft into something special—solid from the inside out.








