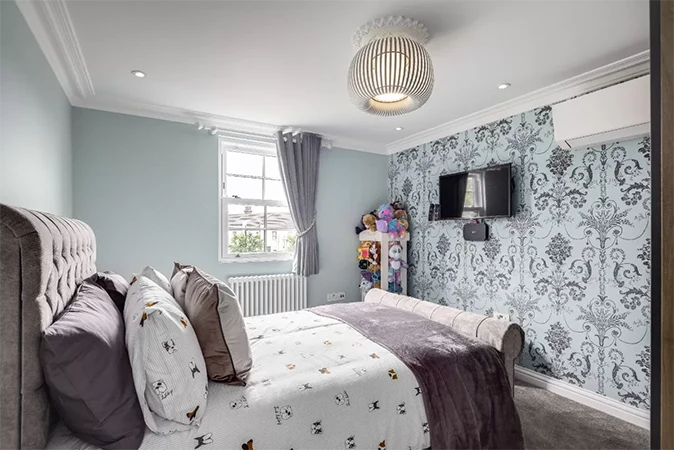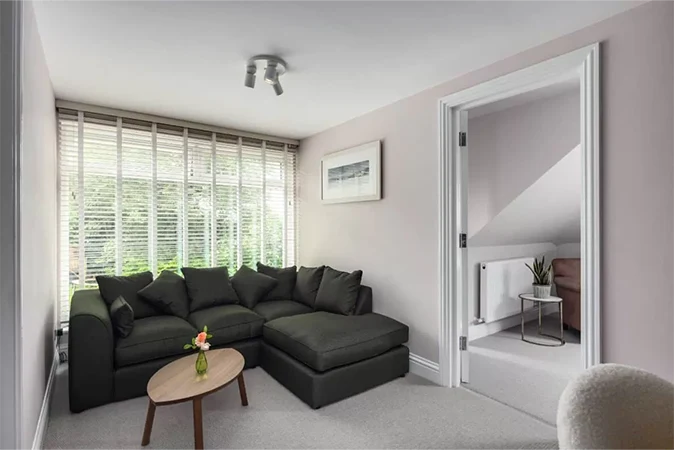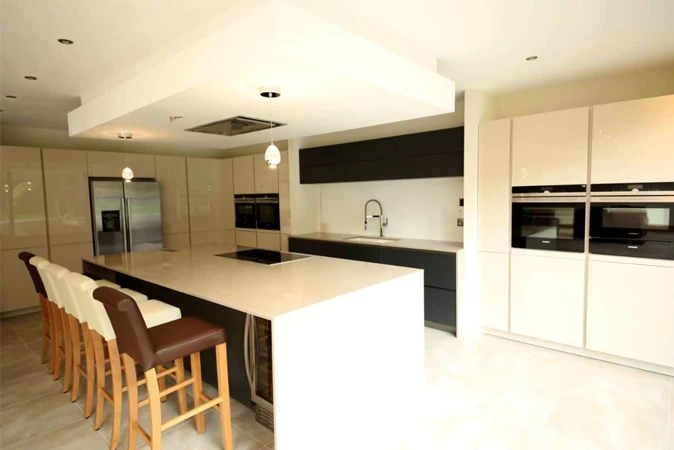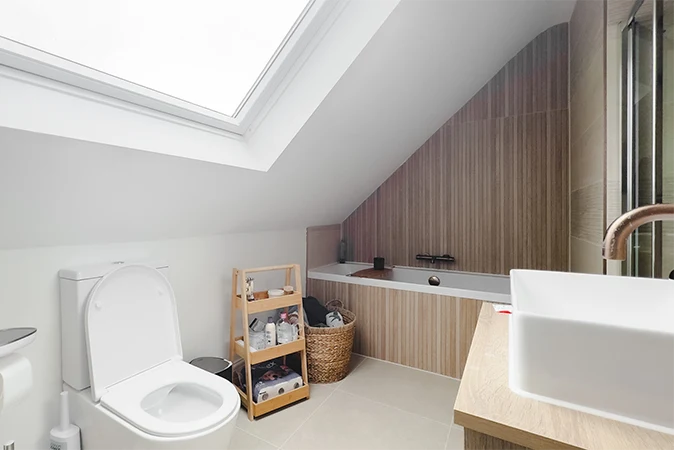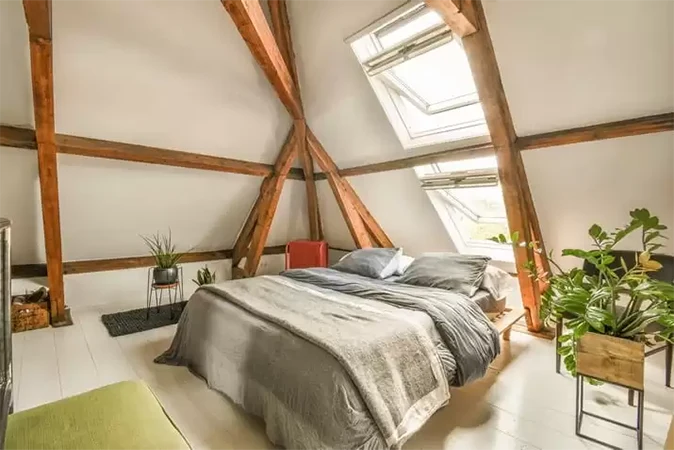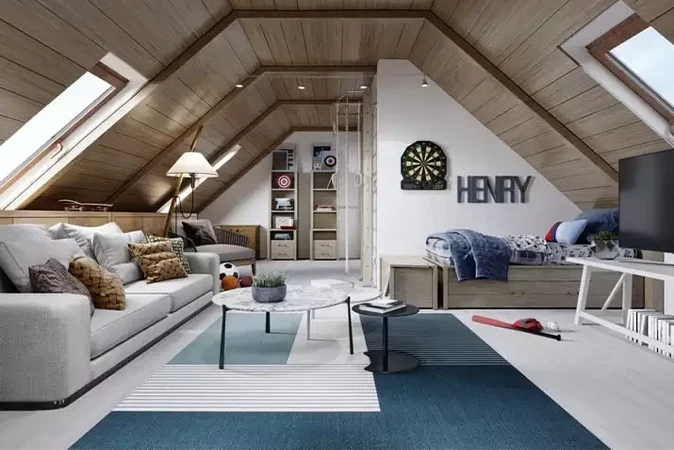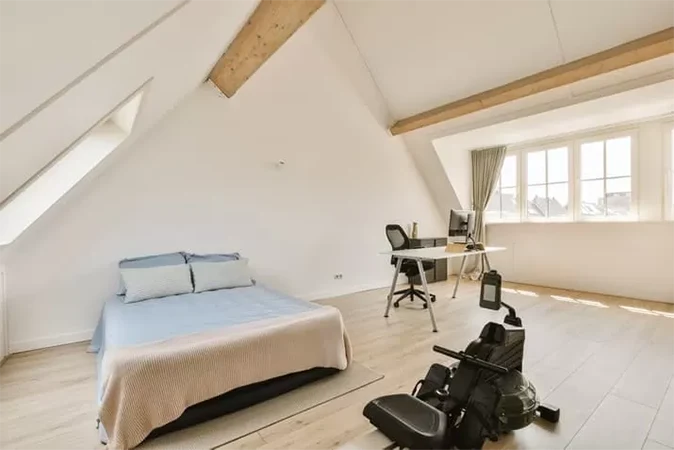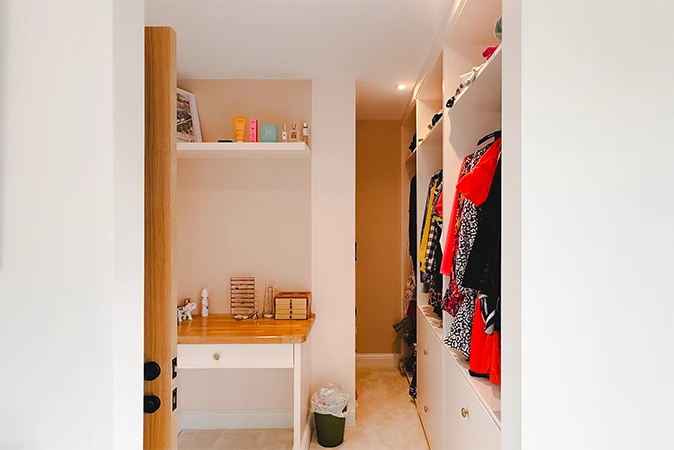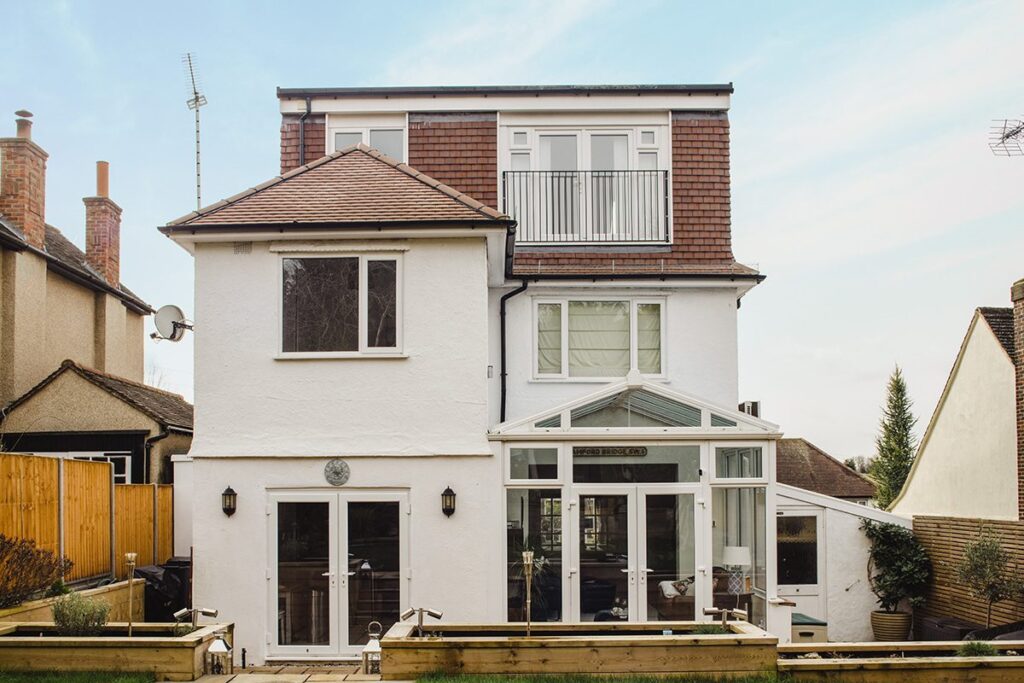Structural Considerations
The structural integrity and specific architectural design of a loft are paramount in determining its suitability for conversion. Traditional houses with steeply pitched roofs are typically the best candidates because they often have enough headroom and floor space to accommodate a comfortable living area. On the other hand, lofts with limited vertical space are less likely to be suitable. The UK building regulations mandate a minimum vertical height of 2.2 metres across at least half of the loft’s floor area. This measurement should be taken from the floor to the highest part of the ceiling. Properties failing to meet this requirement might need substantial alterations such as raising the roof or lowering the ceiling of the floor below, both of which involve complex structural work and significant financial investment. Moreover, houses built during or after the 1960s may have trussed roofs, which are characterised by their ‘W’ shaped frames that support both the roof and the floor. These trusses are not designed with loft conversion in mind, as altering them is a complex process that requires replacement with sturdier supports. Such changes are not only expensive but can also affect the structural integrity of the building.
Planning and Legal Restrictions
While many loft conversions fall under the category of permitted development and do not require planning permission, this is not universally applicable. Homes located in conservation areas or designated as listed buildings will likely need planning permission to alter their structure. These areas are often subject to stricter regulations that aim to preserve historical or architectural character, which can significantly limit the scope of possible modifications. Additionally, properties subject to Article 4 directions may have restrictions placed on them to prevent changes that could alter the character of the neighbourhood. For leasehold properties, the permission of the freeholder is a must, and obtaining it can be challenging. Lease agreements often have clauses that restrict significant alterations. If the freeholder is hesitant to permit structural changes, or if the process of obtaining permission is too complex or restrictive, it may not be feasible to proceed with a loft conversion.
Accessibility Issues
The practicality of incorporating a staircase into the home’s existing layout is another critical factor to consider. Staircases must conform to building regulations, which stipulate the minimum head height and maximum steepness. Designing a staircase that complies with these regulations and fits into the existing floor plan without disrupting other living spaces poses a significant challenge. In terraced or semi-detached houses, the placement of the staircase must also consider the impact on neighbouring properties in terms of noise and privacy. Additionally, the staircase must be designed to blend aesthetically with the rest of the home and provide safe, convenient access. Compromises in staircase design can affect not only the functionality of the loft conversion but also the flow and feel of the entire home.
Environmental and Practical Limitations
Environmental factors such as local climate and geographical location also play a crucial role in determining the feasibility of a loft conversion. For example, lofts in flood-prone areas may face stringent building regulations that complicate the conversion process. Such areas may require additional waterproofing measures or even complete avoidance of certain types of renovation. Noise pollution is another consideration, especially for properties near busy roads or airports. Effective sound insulation needs to be integrated into the design to ensure the converted loft provides a comfortable living environment. Addressing these environmental challenges can require complex solutions that may not always be practical or economically viable.
Aesthetic and Architectural Challenges
The architectural style of a property can also impose limitations on loft conversions. Houses with unusual roof designs or existing architectural features like multiple dormers may be difficult to remodel in a way that is both aesthetically pleasing and functional. These architectural features often require bespoke solutions that can escalate costs and complexity. Furthermore, maintaining the aesthetic integrity of the home while accommodating all necessary structural changes is a delicate balance. It requires not only a deep understanding of architecture and design but also a thoughtful consideration of how new elements will integrate with the existing structure. This can be particularly challenging in historic or architecturally unique homes where any alteration needs to respect and preserve the original design ethos.

Financial Implications
The financial aspect of loft conversions is a critical consideration that can determine the feasibility of the project. Loft conversions are often seen as a cost-effective alternative to moving houses, but they can become financially prohibitive due to various unforeseen complexities. The cost of altering a roof structure, for instance, can escalate quickly if the existing trusses are not suitable for conversion. Similarly, the expense involved in installing adequate insulation, soundproofing, and meeting the stringent requirements of building regulations can also add up. Homeowners need to prepare a detailed budget that accounts for all potential costs, including planning permission fees, architectural services, construction costs, and contingency funds for unexpected expenses. A thorough cost analysis will help in assessing whether the loft conversion provides a good return on investment, considering the potential increase in property value versus the total expenditure.
Technical Barriers
Technical challenges can also play a significant role in determining whether a loft can be converted. Issues such as inadequate access for construction materials, the presence of hazardous materials like asbestos, and the complexity of rerouting existing plumbing and electrical systems can all make a conversion impractical. Additionally, modern building regulations concerning energy efficiency, fire safety, and ventilation need to be strictly adhered to. Meeting these technical requirements might involve complex redesigns and can significantly extend the duration and cost of the project. It’s important for homeowners to consult with engineers and architects who can evaluate the property’s existing systems and structures to identify any potential technical hurdles from the outset.
Long-Term Maintenance and Upkeep
Post-conversion maintenance and upkeep are often overlooked in the planning stages of a loft conversion. The new loft space may require additional maintenance, particularly if it features elements that are not typical in the rest of the house, such as skylights or bespoke window fittings. These features can be susceptible to problems like leaks or thermal inefficiency if not installed correctly or maintained regularly. Furthermore, the wear and tear on new installations, the need for occasional repairs, and the potential for updates to keep the space compliant with any changes in building regulations can all contribute to the ongoing cost of the loft. Prospective converters should consider these long-term upkeep needs when planning their project to ensure the space remains safe, functional, and comfortable.
Market Considerations
Finally, it’s crucial to consider the real estate market implications of a loft conversion. While such renovations generally increase a property’s market value, the extent of this increase can vary significantly depending on the area and the quality of the conversion. In some cases, the cost of the conversion may not be fully recouped if the market conditions are unfavourable or if the addition does not appeal to potential buyers. Homeowners should research recent local real estate trends and consult with property experts to understand how much value a loft conversion could realistically add to their home. This market insight will assist in making an informed decision about whether the investment is likely to pay off in the long run, especially if the property might be sold in the future.
Contact An Expert
Deciding whether to proceed with a loft conversion involves a multitude of considerations, from structural feasibility to financial viability. While the allure of adding valuable living space without the need to relocate is compelling, it’s essential for homeowners to approach the decision with a comprehensive understanding of the potential challenges and constraints. Each loft’s unique characteristics and the homeowner’s specific circumstances can significantly influence the project’s success. Before embarking on a loft conversion, thorough planning and consultation with industry professionals are crucial. Architects, structural engineers, and builders can provide expert assessments and advice, helping to navigate the complex regulations and technical difficulties that might arise. This preparation helps ensure that the project is not only possible but also practical and beneficial in the long term. Moreover, understanding the broader implications of such a renovation, including its impact on property value and the ongoing maintenance requirements, will aid homeowners in making an informed choice that aligns with both their current needs and future plans. A well-executed loft conversion can not only transform a home but also enhance the quality of life for its inhabitants, making it a worthwhile endeavour for those whose properties are suitable for such a change. Get in touch with LMB Group to find out more about our loft conversion options.








