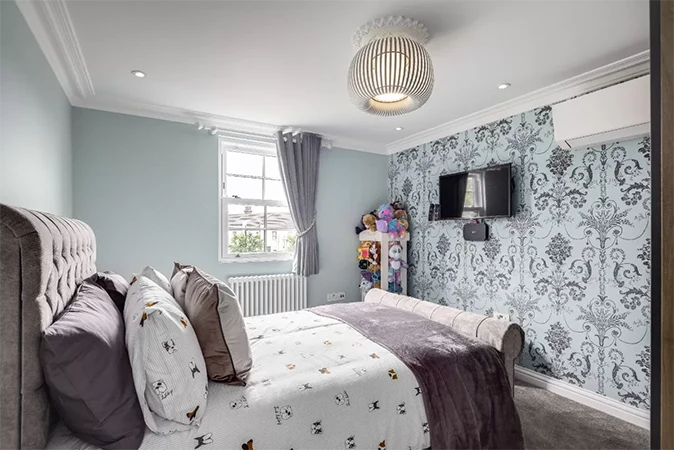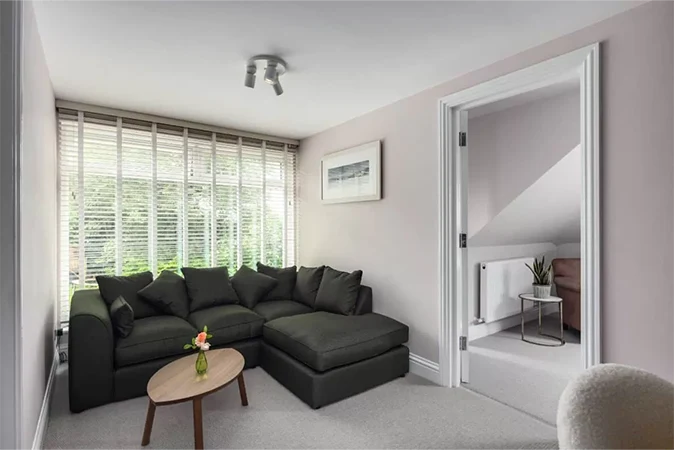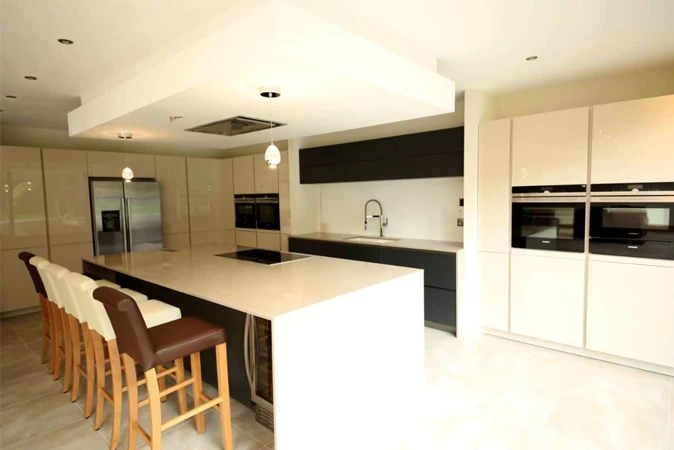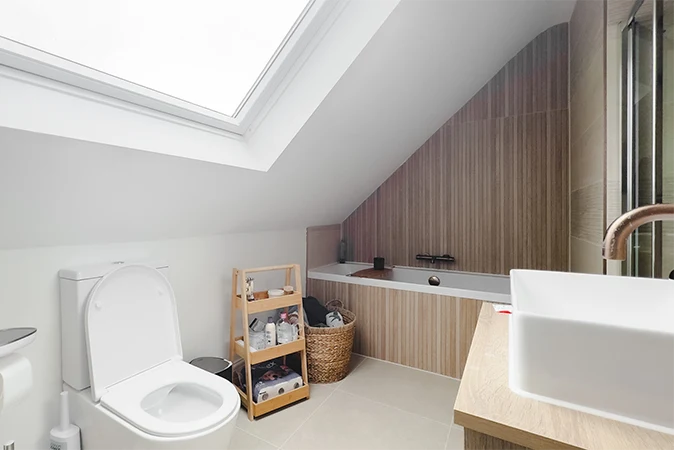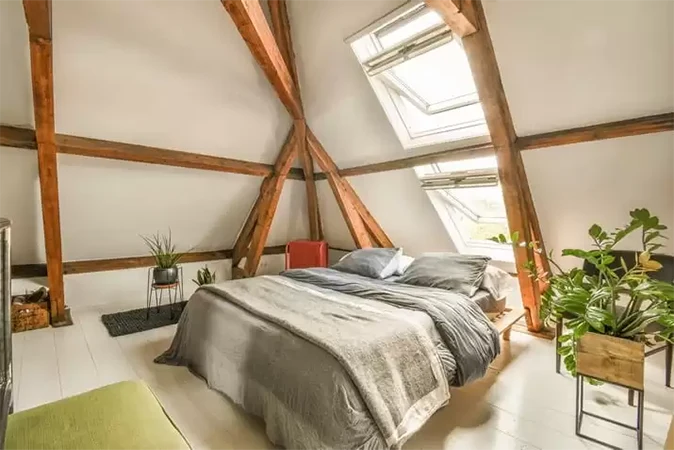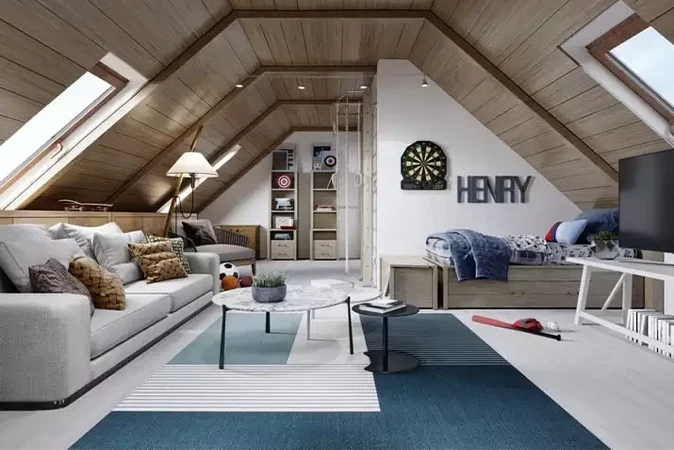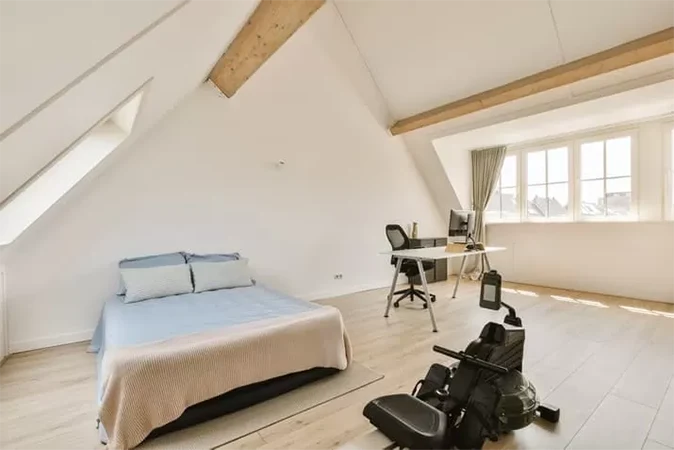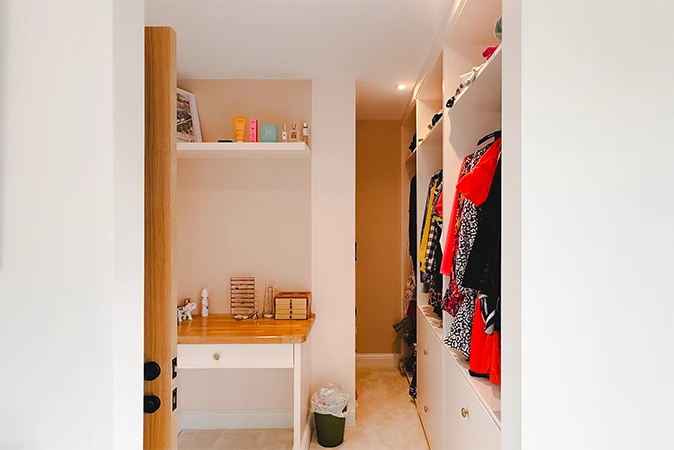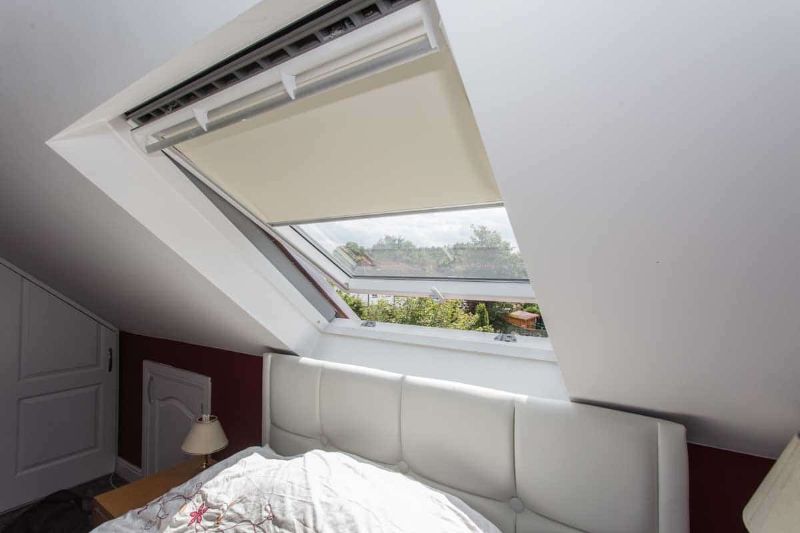Rooflight (Velux) Loft Conversion
A rooflight, or Velux, loft conversion is the simplest and most cost-effective option. It involves adding skylights or roof windows to the existing loft without making major structural alterations. The original roof shape remains intact, and the focus is on maximising the existing space by adding insulation, flooring, and interior finishes. This type of conversion is best suited for homes with a high-pitched roof and ample headroom. It is ideal for those who need additional space but wish to keep costs and disruption to a minimum. Rooflight conversions are often quicker to complete compared to other options, making them a practical choice for many homeowners. However, the main limitation of a rooflight conversion is that it doesn’t create additional floor space. If your loft is small or has limited headroom, this option may not fully meet your needs. Nevertheless, for those with a spacious loft and a tight budget, a rooflight conversion can be an excellent choice.
Dormer Loft Conversion
A dormer loft conversion is one of the most popular options for UK homeowners, offering a versatile and cost-effective way to increase both floor space and headroom. This type of conversion involves extending the roof outward to create a box-like structure, which provides additional space and vertical walls. Dormer conversions are suitable for a wide range of property types, including terraced, semi-detached, and detached houses. They work particularly well in homes where the existing loft space is limited or has sloping ceilings that make it difficult to use. Dormer windows also allow plenty of natural light to flood the new space, creating a bright and airy atmosphere. The flexibility of a dormer conversion means it can be used to create various room types, from bedrooms to home offices. It is a great choice for families looking to add functional space without undergoing a major structural overhaul. While dormer conversions are slightly more expensive than rooflight conversions, their practicality and usability make them a worthwhile investment.
Hip-to-Gable Loft Conversion
A hip-to-gable loft conversion is designed for homes with hipped roofs, which have sloping sides that limit the amount of usable loft space. This type of conversion involves extending one or more of the sloping sides to create a vertical wall, known as a gable. By doing so, the roof’s internal space is significantly increased, providing more room for a functional living area. This option is particularly popular for semi-detached and detached houses, where the hipped roof design often restricts the potential of the loft. By extending the roofline, a hip-to-gable conversion not only adds space but also improves the overall aesthetic of the property, giving it a more balanced and modern appearance. One of the advantages of a hip-to-gable conversion is that it can often be combined with a dormer conversion for even greater space and versatility. However, this type of conversion is more complex and requires more extensive structural work, which can result in higher costs and longer timelines.

Mansard Loft Conversion
A mansard loft conversion is the most transformative option, offering the maximum amount of additional space and headroom. This type of conversion involves altering the entire roof structure to create a near-vertical rear wall and a flat or gently sloping roof. Named after the 17th-century French architect François Mansart, this design is particularly popular in urban areas where space is at a premium. Mansard conversions are suitable for a wide range of property types, including terraced houses, semi-detached homes, and even period properties. They are ideal for homeowners who want to create a substantial amount of additional living space, such as multiple bedrooms, a bathroom, or an open-plan living area. The main drawback of a mansard conversion is its complexity. This type of conversion requires significant structural alterations and is likely to need planning permission, as it changes the roof’s shape and appearance. As a result, it is more expensive and time-consuming than other options. However, for those looking to maximise the potential of their home, a mansard conversion is often the best choice.
Factors to Consider When Choosing the Best Loft Conversion
When deciding which loft conversion is best for your home, several factors come into play. Each property is unique, and the ideal solution will depend on your specific circumstances and requirements. One of the first considerations is the size and shape of your existing loft. Properties with high-pitched roofs and ample headroom are well-suited to simpler options like rooflight or dormer conversions, while those with hipped roofs may benefit from a hip-to-gable conversion. For homes with very limited loft space, a mansard conversion may be the only option to achieve a significant increase in usable space. Your budget is another important factor. Rooflight conversions are the most cost-effective, while mansard conversions are the most expensive due to the extensive structural work involved. It’s important to balance your budget with your needs and goals for the space. Consulting with a professional builder or architect can help you understand the costs involved and determine the best option for your home. Planning permission and building regulations must also be taken into account. While many loft conversions fall under permitted development rights, more complex projects like mansard conversions are likely to require planning approval. Understanding these requirements and factoring them into your timeline and budget is essential for a smooth and successful project. Finally, consider how you intend to use the new space. If you’re creating a single bedroom or a small office, a simpler conversion may be sufficient. However, if you’re planning a larger space with multiple rooms, such as a bedroom with an en-suite, a more extensive conversion may be necessary to meet your needs.
Finding the Right Professional Help
Choosing the best loft conversion is not a decision to be taken lightly, and seeking professional advice is key to making the right choice. An experienced architect or builder can assess your property, discuss your goals, and recommend the most suitable option. They can also help you navigate the planning and building regulation process, ensuring that your project is compliant and completed to a high standard. Working with reputable professionals will give you peace of mind and ensure that your loft conversion adds value to your home while meeting your expectations.
The Best Loft Conversion Is the One That Meets Your Needs
There is no one-size-fits-all answer to which loft conversion is best, as the ideal choice depends on a variety of factors, including your property type, budget, and personal requirements. Each type of conversion offers unique advantages, and understanding these can help you make an informed decision. Whether you opt for a simple rooflight conversion or a more transformative mansard conversion, the key is to choose a solution that enhances your home and suits your lifestyle. With careful planning and the right professional guidance, your loft conversion can become a valuable and cherished addition to your property.








