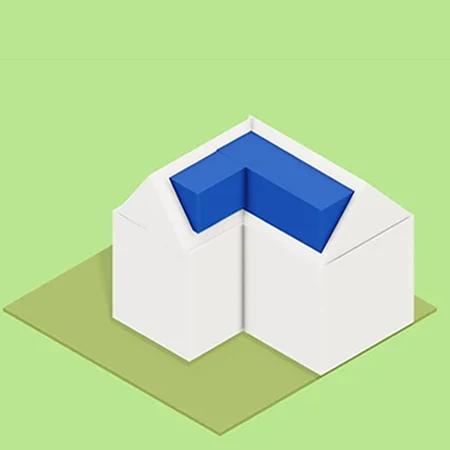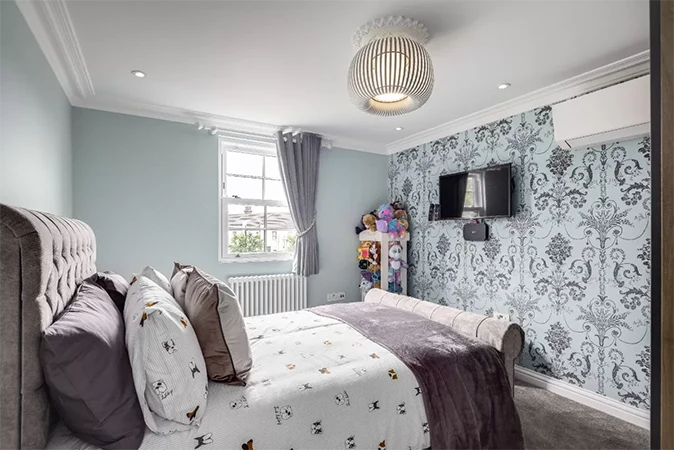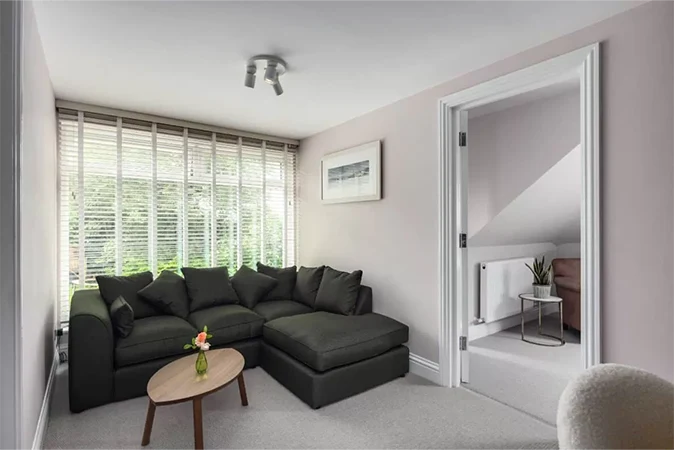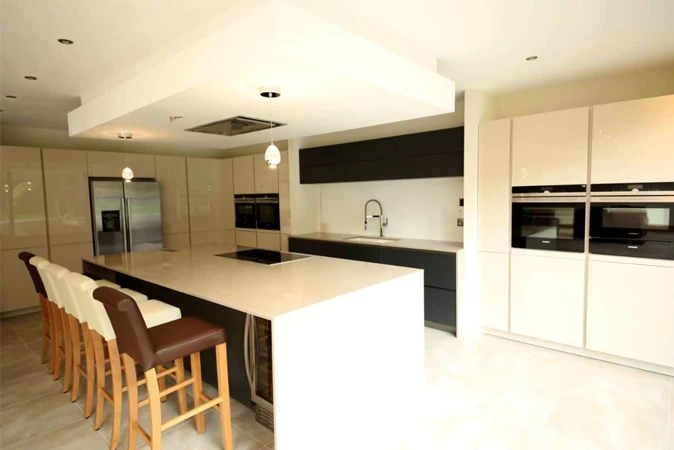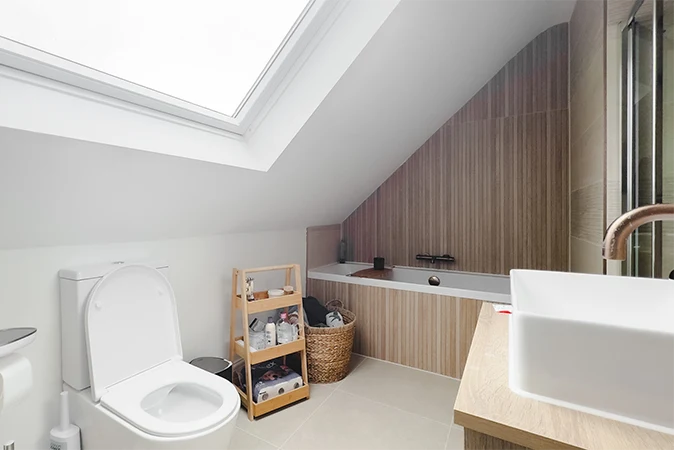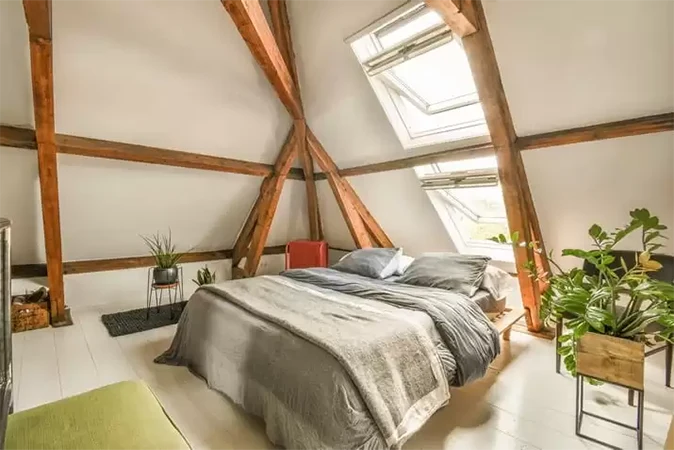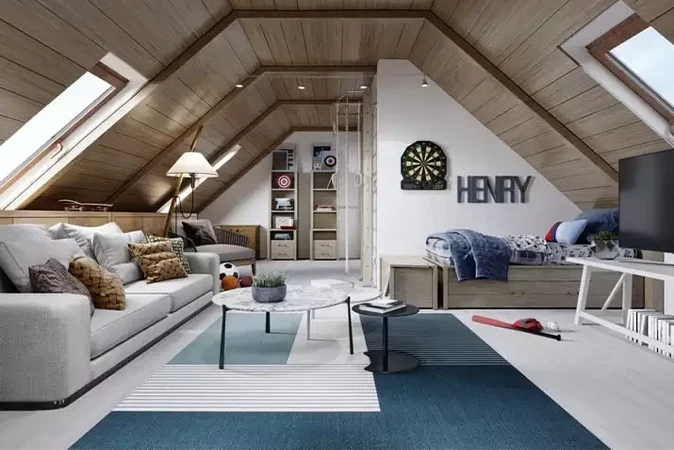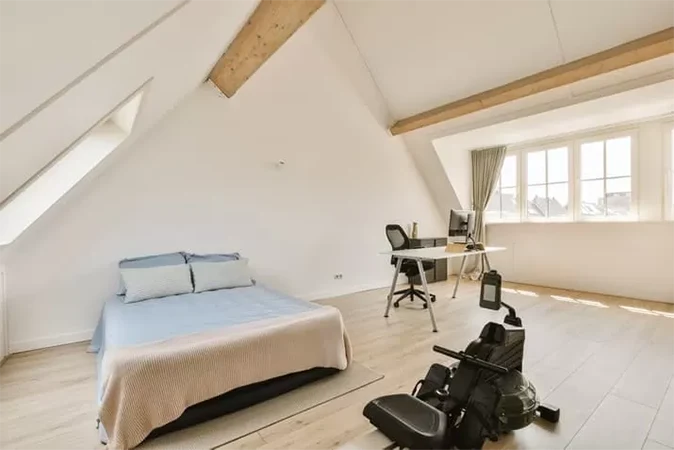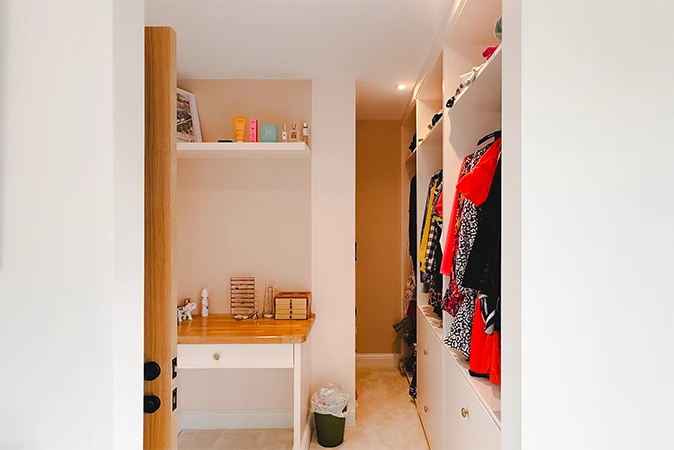
Whether it’s a new baby on the way, an elderly relative moving in, or two families becoming one, there are a number of scenarios that lead to the necessity for a bigger home.
However, moving to a larger property may be out of the question, whether for practical or financial reasons. Therefore, converting an existing home becomes the best course of action.
With a few conversion options available, it can be difficult to determine which is best for your family’s needs.
Loft Conversion
Always the most popular conversion type (and for good reason), loft conversions are the most surefire way to add not only much-needed additional space, but a considerable amount of additional value too.
For those families living in the London area, loft conversions makes even more sense, providing room for expansion without having to dip into the costly property market, and converting existing roof space is often far cheaper than building a new extension onto the side of the property.
Garage Conversion
Garage conversions are generally less popular than loft work, as they rarely yield an additional bedroom space – something that is often considered the main attraction for buyers and investors.
However, when it comes to creating extra space for a growing family, garage conversions provide a highly viable alternative. It’s no surprise that only 10% of garages across the country actually contain a car, with many used as a bit of space for a teenage child or an additional leisure area.
Not only can garages be made habitable – in some cases, with enough space for an annexed flat – there is also scope for building a new extension on top of them. Most garages are one storey high, with plenty of room above to expand upwards, either doubling the living space within the garage or maintaining room to store cars and other items. This could be ideal for accommodating elderly relatives who need to be close to the family.
Conservatory/ Extension
Tacking on an extra room at the back of your home may seem like the most straightforward way of creating extra space, but conservatories and extensions require a fair few considerations. Firstly, ensuring that it doesn’t just look like a bolted-on room, giving an air of temporary status, is crucial when it comes to selling.
However, in the meantime, conservatories provide a welcome escape from the noise and stress of a growing family unit. Taking steps to see that the extension flows into the rest of the floorplan of the ground floor will go a long way towards making it seem like part of the home.
Basement Conversion
Perhaps the riskiest (and potentially costliest) way to extend your home’s living space, basement conversions are unsurprisingly the least popular choice among property owners. Not only is there the cost of digging, waterproofing and ensuring structural soundness, it rarely adds any significant value to the house.
Complexities aside, basement conversions do offer some positives. With many basements the same size as the entire area of the floor above, this could see a considerable increase in available living space – around 33%. Assuming that planning permission and funds allow, this means that rooms can be created either for an expanding family or – with the option of a separate, individual entrance – for an apartment that could be rented out for extra income.
LMB Group are London’s leading providers of loft and garage conversions, providing the highest quality work at competitive prices to help you generate more space for your family. With decades in the industry, and holding all relevant qualifications, you can rely on LMB to carefully oversee every conversion from start to finish. Get in touch today to find out more.


