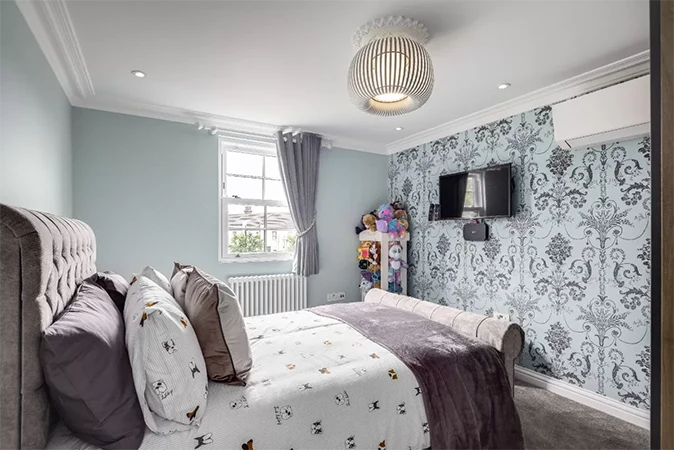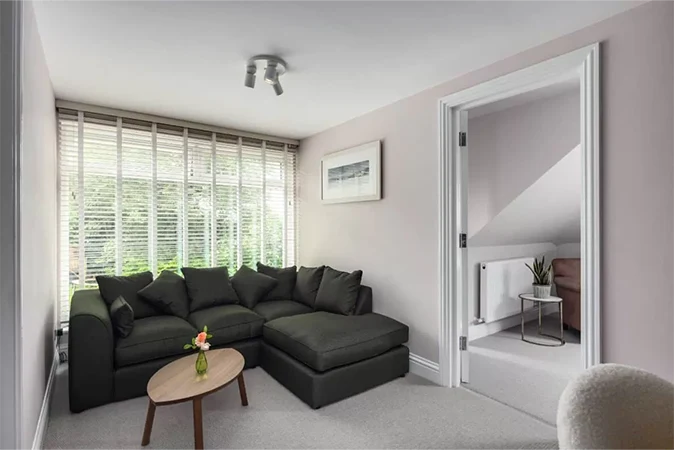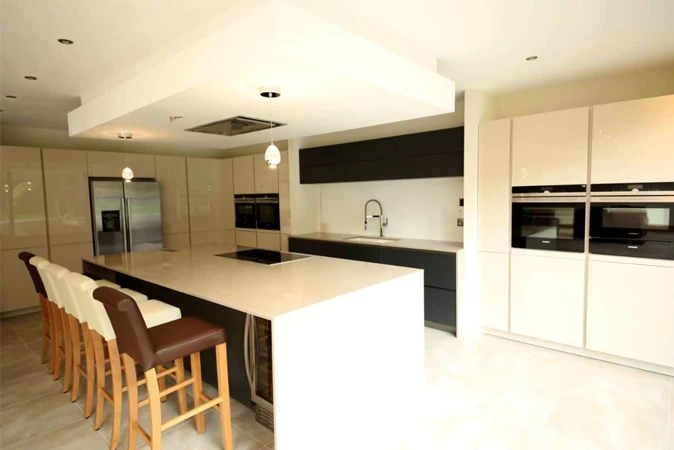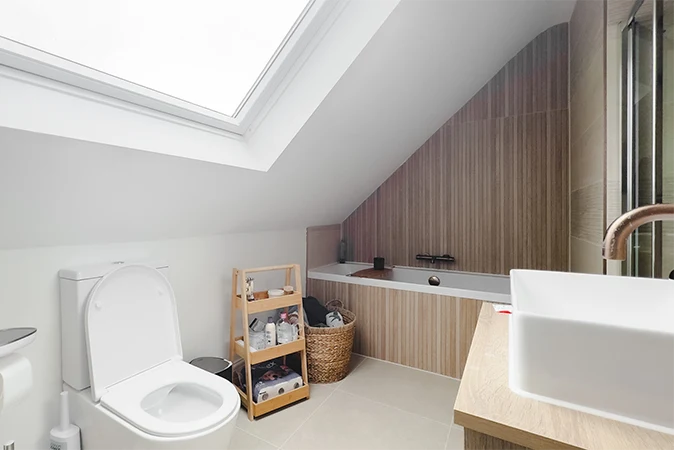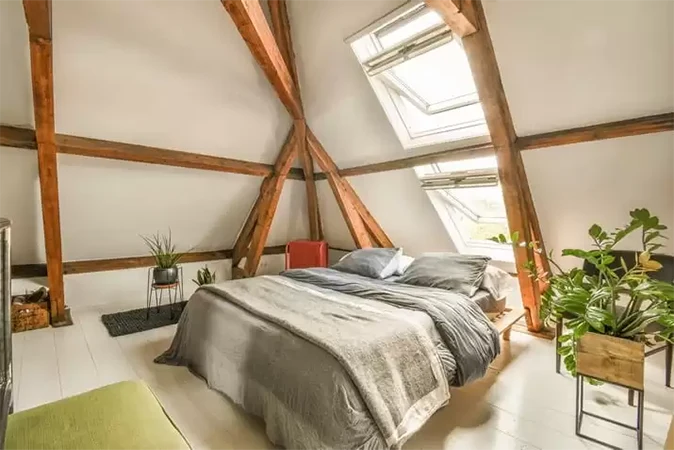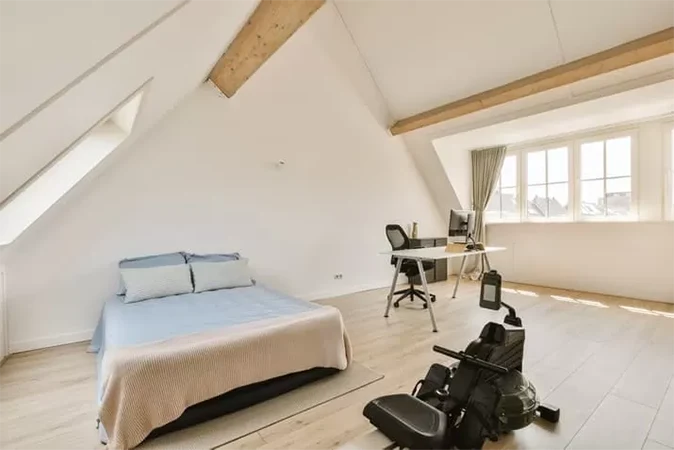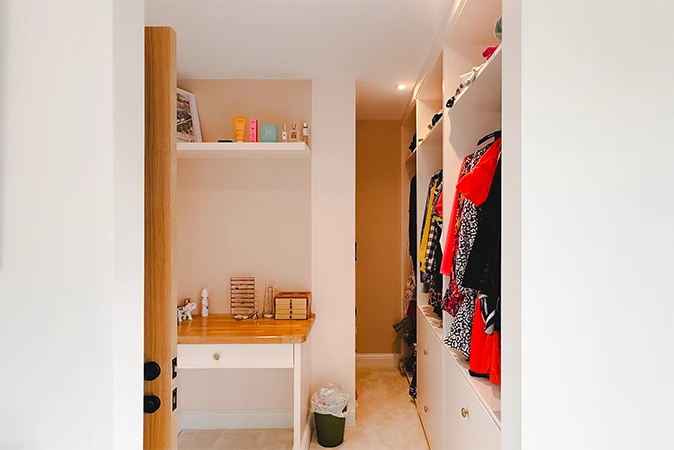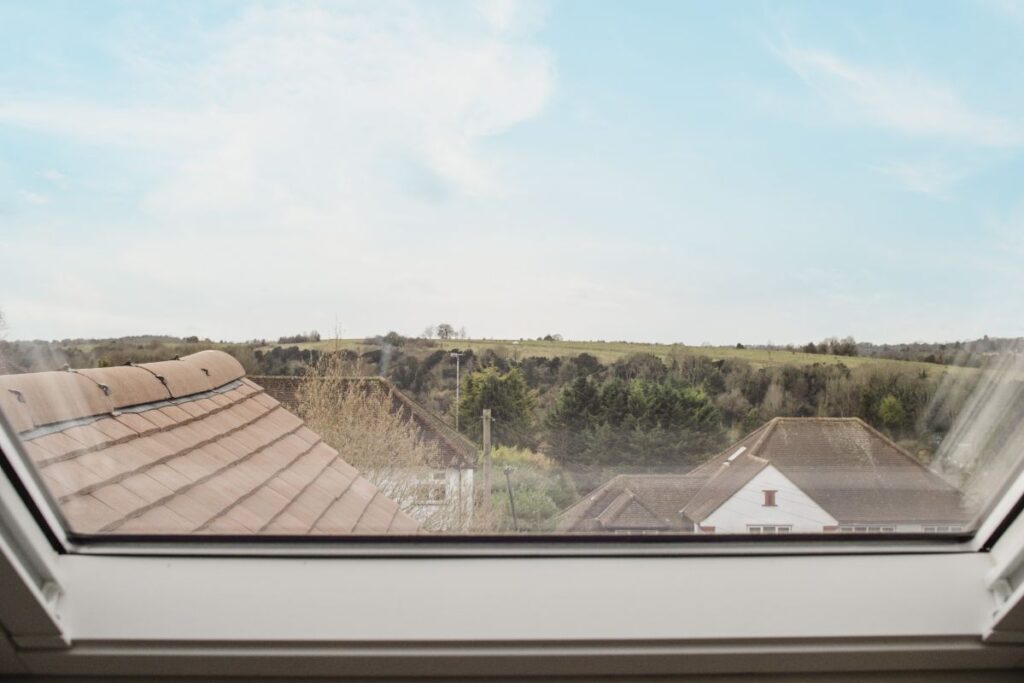- ghfghg
Faced with an unprecedented demand for housing, particularly in urban areas, property developers are turning their attention skywards – welcome to the exciting world of airspace development.
In our comprehensive guide, we answer some key questions about airspace development, the reasons it is so sought after, the benefits of building skywards, the full process involved and potential pitfalls, plus trends currently seen in London and other urban areas.
We will also go behind the scenes of one of LMB Group’s own airspace projects, so you can see for yourself the possibilities these developments offer.
What is airspace development?
Simply put, airspace development (or rooftop development) is the process of building on top of existing structures to utilise the available ‘air space’. Airspace development is not a new concept, though laws that came into effect in August 2020 meant a relaxation of the rules, removing some of the red tape that blocked developers from obtaining the relevant planning permission.
Owners of purpose-built blocks of residential flats will have permitted development rights to add up to two extra storeys on top of their existing buildings. Part of the reason for this change was to stimulate economic growth and help solve the supply and demand challenges the housing industry is currently facing, particularly in London.
What are the advantages of airspace development?
There are many advantages to airspace development for both tenants and the wider community, which we have outlined below:
- A reduction on service and building maintenance charges, as costs are divided between more leaseholders, saving everyone money
- Upgrades to existing buildings and modernisation which all occupants can enjoy
- More income is generated for freeholders from selling the airspace or developing it themselves
- Value of individual leaseholder properties is increased
- Removes the need to build on brown belt land that might be contaminated from past development and greenbelt land which is bad for the environment and often unpopular
- Innovative construction processes mean that building work can largely take place off-site – minimising disruption for current residents and neighbouring properties
- Airspace development is often reserved for buildings that have a pre-existing communal framework such as lifts/stairs/shared spaces
- Helps reduce the number of older buildings being demolished or falling into disrepair
- More homes available with minimal visual impact
How much does airspace development cost?
Funding for airspace development can be complex. As a freeholder, you could develop the airspace yourself or potentially sell the airspace to a property developer. An appropriate airspace development can cost up to £2,000 per square metre in the suburbs and as much as £7,000 at the top end of the market in more affluent London boroughs such as Kensington and Chelsea. Costs can depend on how labour-intensive the work is (an existing flat roof will be more appealing to developers than a pitched roof).
Most airspace projects will require development funding which is a type of finance based on GDV (gross development value), in other words – how much the development is worth once completed. Commercial loans of between £100k to £10m may be available, with funding usually released in stages over a fixed term, depending on progress. As with other loans, it will be subject to arrangement fees, valuations fees and exit fees.
How long does airspace development take?
Due to the many complexities involved in airspace development, the planning phase is often the most time-consuming element of the project and could take between three months and a year. The build time for a two-bed penthouse flat can typically take around four months, from start to completion, with the structure itself taking approximately four to five weeks. Much of the structural work can be completed off-site and then hoisted to the top of the building using cranes to help keep disruption to existing tenants and neighbouring properties to a minimum.

Is my property suitable for airspace development?
Airspace development may be big business but knowing if it is viable for your property is essential. There are several issues to bear in mind when building on top of an existing structure, not least of all whether the building has the structural strength to withstand the additional load it will carry. A structural engineer will be able to determine if the building is suitable for airspace development or whether any additional structural support is required to deal with the extra stresses it will be subject to.
Next, you need to ensure that the property will continue to meet building regulations relating to escape routes etc. Are the supply lines for primary services, such as water and electricity, sufficient or do they need to be upgraded throughout the building?
Then there is the complex area of tenants’ rights. As a rule, existing tenants need to be consulted about the planned changes to their building. Will the proposed development contravene any agreements about the use of the roof, party lines or their right-of-light?
There are often clauses in leasehold agreements about the tenant’s right to live in their property free from disruption. How would an airspace development affect their access and the use of communal areas in the building?
Only once you have navigated these issues can you assess whether the return on investment will outweigh the costs and complexities of each project.
What permission do you need for airspace development?
As previously discussed, laws that came into effect in August 2020 mean that airspace development that meets certain criteria is now exempt from planning permission. However, if in doubt, an application will need to be formally submitted before any work is carried out.
Below are some points to consider before making an application for planning permission:
- The scale of the proposed development
- Whether there are examples of buildings in the nearby area that have undergone a similar development
- Whether there are any current planning restrictions in place
- What the development is going to be used for, i.e. residential or commercial
- If the existing amenities can support more people living or using the building. For example, car parking, waste collection, etc.
- Would there be any difficulty sourcing the materials needed for the project?
- Is the building or another building nearby a listed building or part of a conservation site?
- Most buildings legislate that existing leaseholders should have first refusal to purchase airspace before it can be sold to a third party. Have all the correct protocols been followed?
What is the airspace development process?
Like any other type of property development, airspace development passes through many stages from beginning to end. Broadly speaking, the process is as follows:
- Research – Identifying key sites that are suitable for airspace development. A structural engineer will often be required to calculate if an existing building can bear the new structural load.
- Permissions – Identifying who owns the roof as this is not always as straightforward as some might think in a building with multiple occupants. Holding consultations with existing tenants and neighbouring properties about the changes and whether it conflicts with any part of their lease.
- Design – Liaising with architects and structural engineers to produce design drawings which combine safety, functionality and aesthetic appeal.
- Building – Usually constructed with timber trusses and a timber framework, the main body of work can take place off-site, then be lifted into position using cranes and other hoisting machinery. Following this, the internal work can be completed along with any fixtures and fittings.
Our latest airspace development project
In the below video, our very own Lee Murthy MD goes behind the scenes of our Wallington airspace development project to explain more about the work involved.
What can you use a domestic airspace development for?
Airspace development is primarily used to create one or multiple residential properties which benefit from services already shared by existing occupants. This is to help offset the increasing demand for properties in urban areas, particularly London. However, the new structure can also be used to create offices and other commercial developments, for example a rooftop restaurant or bar, boosting the local economy in the process.
London airspace development trends?
There is a significant shortage of homes in London and also a high number of old buildings that have fallen into disrepair. Airspace development, whilst not being enough to tackle the challenges alone, utilises London’s greatest asset – existing buildings. Rather than have older buildings demolished, airspace development is a sustainable alternative. These buildings and the people that lease them get an injection of much-needed investment, driving up property values and providing more places for people to live.
Airspace development: final thoughts
We hope our guide has given you some inspiration, a clearer understanding of airspace property development and why it is one of the fastest-growing trends in London and other urban areas. Here at LMB Group, we are at the forefront of property innovation and design and excited to be at the cutting edge of future airspace development projects. If you have a project in mind you would like to discuss – why not get in touch today.








