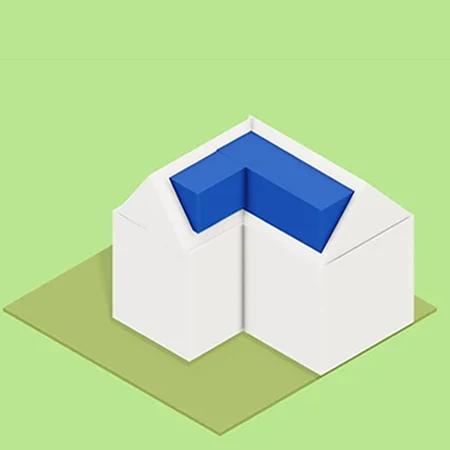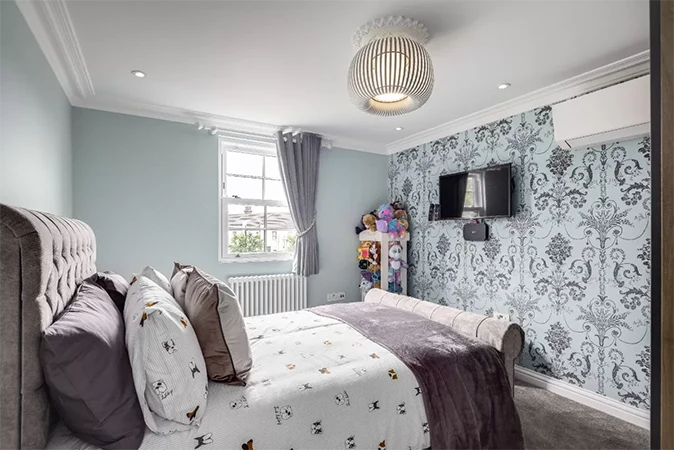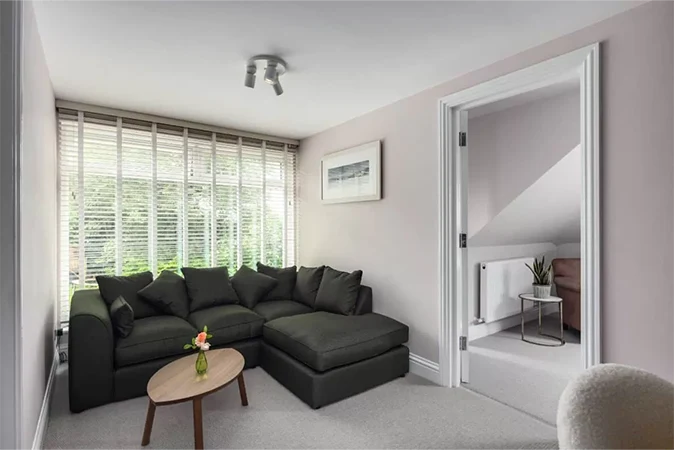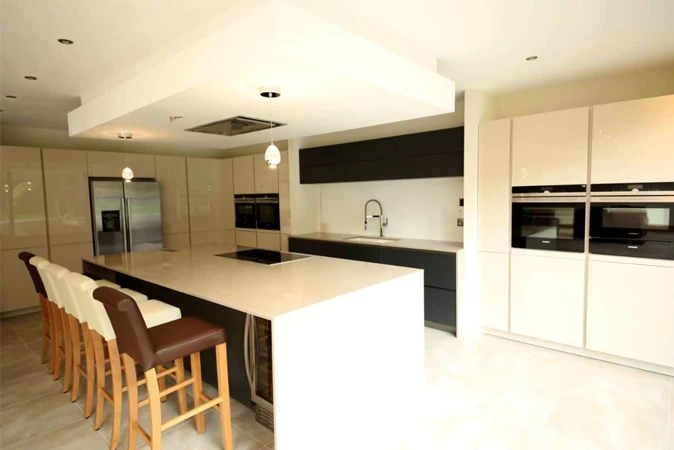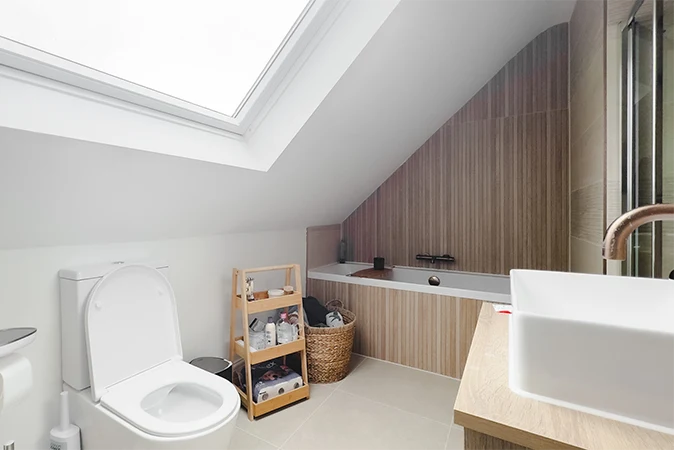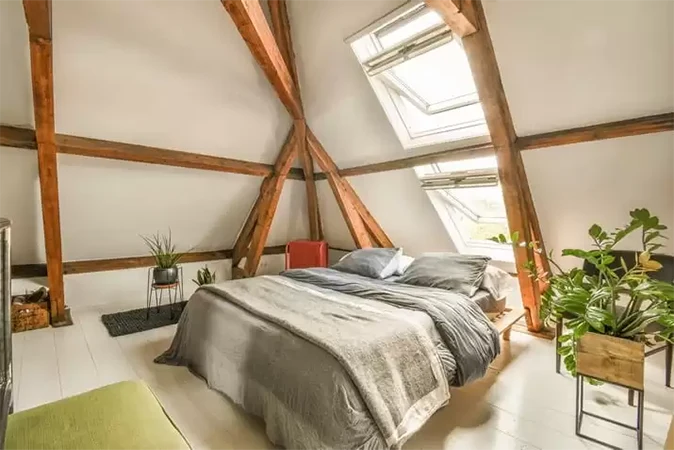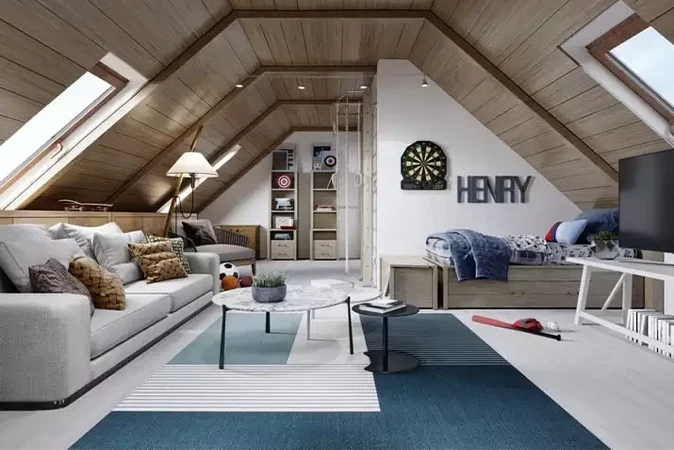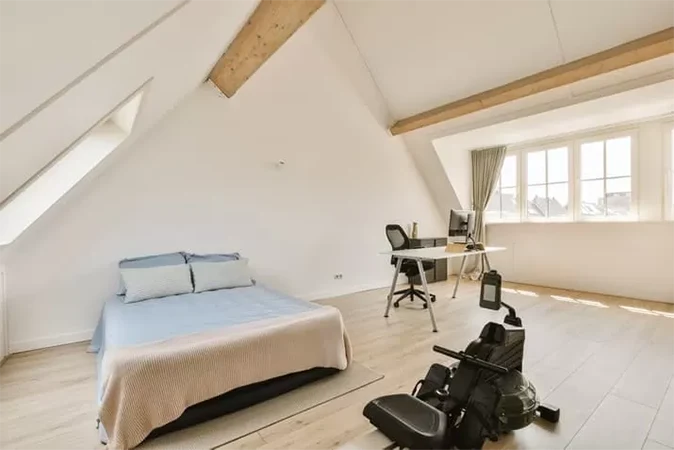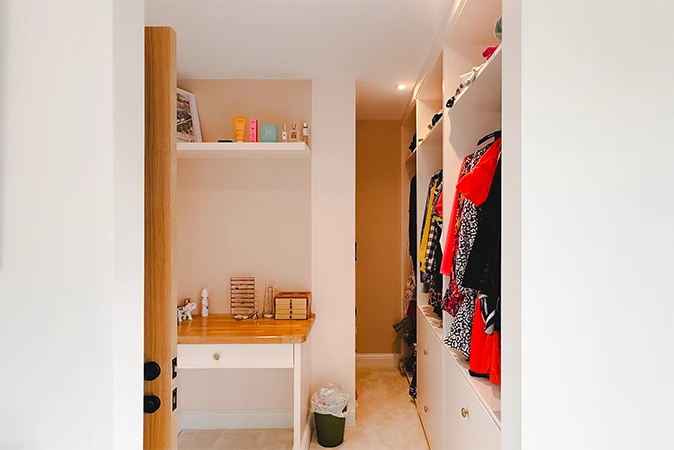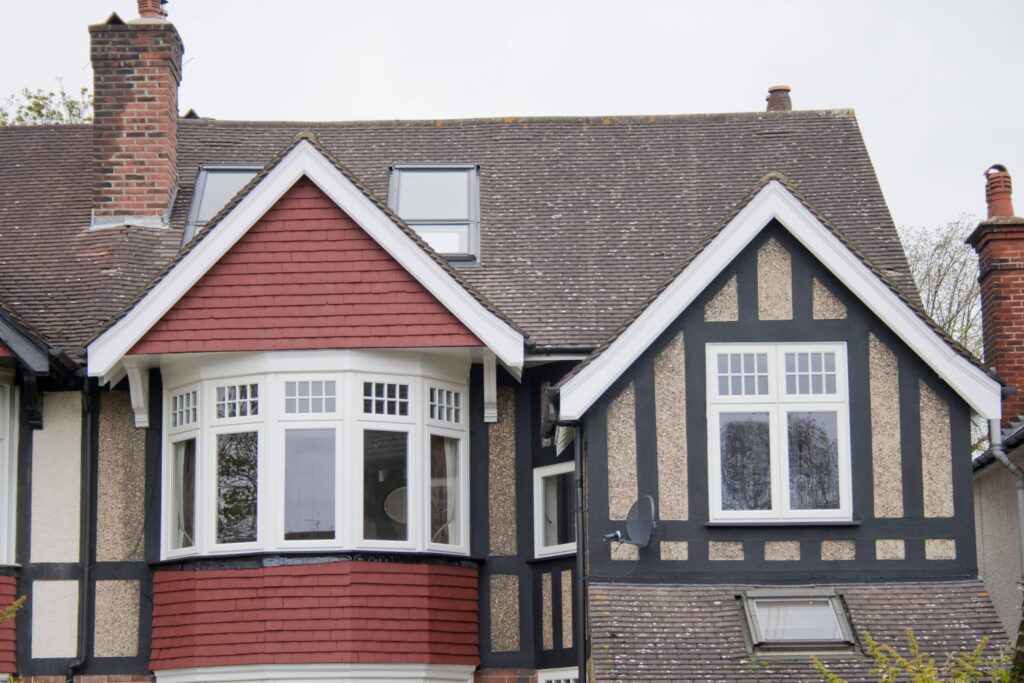Why More Homeowners Are Converting Their Lofts
Loft conversions offer a way to unlock hidden potential. Unlike traditional extensions, they don’t sacrifice garden space and typically fall within permitted development rights, meaning fewer planning delays. For many families, converting the loft is not just about gaining an extra room—it’s about making their home work better for their lifestyle. In established neighbourhoods where space is at a premium, especially in places like St Margarets or Strawberry Hill, converting the loft provides the flexibility to grow without moving. With property prices remaining high in 2025 and the cost of upsizing continuing to rise, a loft conversion represents a smart, future-proof investment.
Key Benefits of Loft Conversions
There are numerous reasons why converting your loft is a strategic upgrade in today’s property market.
More living space is the most obvious benefit. A well-designed loft conversion can add a generous double bedroom, a home office, a bathroom, or even a self-contained suite for guests or older children. This is especially valuable in properties where ground-floor space is already maximised.
Increased property value is another major incentive. A quality loft conversion can add between 15% and 25% to the value of a home, depending on the area, type of property, and finish. In high-demand locations with strong commuter links—such as Twickenham with its direct trains into London Waterloo—this uplift can be even greater.
Improved energy efficiency is often overlooked but increasingly important in 2025. Modern loft conversions include upgraded insulation, better glazing, and improved airtightness, all of which contribute to lower energy bills and a more comfortable living environment.
A better lifestyle fit is perhaps the most personal reason. Whether you’re working from home more often, need a space for guests, or want to future-proof your home as your family grows, a loft conversion adapts your home to your life—without uprooting everything.
Popular Loft Conversion Types in 2025
Not all lofts are created equal, and the type of conversion you choose depends on your roof structure, planning constraints, and what you want to achieve. In towns like Twickenham, where a mix of Victorian, Edwardian, and mid-century homes dominate the landscape, certain types of conversions are especially well-suited.
Velux (Rooflight) Conversions
This is the simplest type of loft conversion and often doesn’t require planning permission. It involves installing rooflights into the existing roof slope without altering the structure. Ideal for homes with sufficient head height and a relatively large loft footprint, Velux conversions are cost-effective and quick to complete.
Dormer Conversions
A dormer adds a box-shaped extension to the roof, increasing both headroom and usable floor area. Rear dormers are particularly popular in Twickenham terraces and semis, where rear-facing garden space allows for generous dormer additions with minimal impact on the street view.
Hip-to-Gable Conversions
Often used in semi-detached homes with sloping side roofs, this conversion type extends the sloped roof into a vertical wall (the gable), creating a much more usable interior space. Homes in areas like Whitton frequently benefit from this design, especially where families need to add an extra bedroom or office.
Mansard Conversions
Typically seen in more urban or period-style homes, mansard conversions involve altering one whole side of the roof into a near-vertical slope. These offer the most dramatic increase in space and are often chosen in conservation areas or where a more discreet, cohesive exterior is required.

Loft Conversion Costs in 2025
Understanding the cost of a loft conversion helps homeowners budget effectively. While prices can vary, typical ranges in 2025 for quality loft conversions in areas like Twickenham are:
- Velux conversions: £35,000 – £45,000
- Rear dormer conversions: £45,000 – £65,000
- Hip-to-gable conversions: £55,000 – £70,000
- Mansard conversions: £65,000 – £85,000+
Factors that influence cost include the size of the conversion, whether an en-suite is included, the need for structural changes, and the quality of finishes. In a competitive market like Twickenham, where buyers expect a certain standard, many homeowners choose to invest in premium design elements such as built-in wardrobes, skylights, underfloor heating, and custom storage. At LMB Group, we provide transparent, fixed-price quotes so homeowners know exactly what to expect. Our full-service approach—from design and planning through to construction and final decoration—means everything is handled in-house, ensuring consistency and quality throughout.
Planning Permission and Building Regulations
One of the most attractive aspects of a loft conversion is that it often falls under permitted development rights, especially for rear dormers and Velux-style builds. However, there are exceptions. In Twickenham, certain areas fall under conservation regulations or Article 4 Directions, which restrict permitted development rights. Homes in Marble Hill or Richmond Road may require full planning permission due to their historical significance or architectural context. Regardless of whether you need planning permission, all loft conversions must comply with Building Regulations. These cover everything from fire safety and insulation to structural integrity and access. At LMB Group, we liaise directly with building control and local planning officers to ensure your conversion meets all legal requirements, while also reflecting the character of your home and neighbourhood.
Energy Efficiency and Sustainability
In 2025, sustainability is not just a bonus—it’s an expectation. Modern loft conversions must meet strict energy performance standards, and many homeowners now prioritise eco-friendly features as part of their home improvement goals. A professionally insulated loft dramatically reduces heat loss through the roof, which is one of the main sources of energy waste in older homes. We use high-performance insulation materials, airtight membranes, and energy-efficient rooflights, all of which contribute to better thermal performance. In areas like Twickenham, where many homes date back to the early 20th century, improving insulation can lead to a marked reduction in heating bills. We also help homeowners explore renewable options such as solar PV panels or solar water heating, which can be integrated discreetly into the roof design.
Design Trends in 2025
Loft conversions have evolved from basic attic rooms into truly luxurious living spaces. Some of the key design trends we’re seeing in 2025 include:
- Multi-functional layouts: With many people still working from home part-time, combining a bedroom with a workspace is now common. Clever use of sliding doors, built-in desks, and compact storage solutions allows for flexibility without compromising style.
- Natural light: Rooflights and dormer windows are increasingly larger, with triple-glazed options for thermal and acoustic insulation. Juliet balconies or corner glazing are popular features in rear-facing dormers to bring in maximum daylight.
- Minimalist finishes: Homeowners are opting for clean, simple interiors that make small loft spaces feel larger. Neutral palettes, natural wood accents, and integrated lighting help create calm, contemporary environments.
- Sustainable materials: From bamboo flooring to low-VOC paints, sustainable finishes are in demand, aligning with a broader move toward eco-conscious living.
Common Challenges and How We Overcome Them
Every home presents unique challenges, and loft conversions are no exception. In areas like Twickenham, common issues include:
Limited headroom:Many period properties have sloped roofs, which reduce usable space. We assess the feasibility of lowering ceilings on the floor below or adjusting the roof structure to meet minimum height requirements.
Complex access:Positioning the staircase correctly is crucial. Our design team ensures the stair placement is both space-efficient and compliant with building regulations, avoiding awkward layouts.
Party wall agreements:For terraced or semi-detached homes, party wall notices are often required. We handle the legal and communication process with neighbours to keep things smooth.
Conservation restrictions:We have extensive experience working with conservation officers and understand how to design conversions that meet aesthetic and regulatory standards.
Why Choose a Specialist Loft Company
Choosing the right builder is essential to the success of your loft conversion. While general builders may take on a variety of projects, a specialist loft conversion company like LMB Group focuses exclusively on transforming unused attic spaces into beautiful, functional living areas. We’ve completed numerous projects across South West London, including many in Twickenham and surrounding areas. Our team includes in-house architects, structural engineers, project managers, and installers—all working under one roof to ensure a seamless experience. From your first consultation to the final coat of paint, we manage everything, so you don’t have to coordinate multiple trades or chase up progress. We also offer detailed timelines, fixed pricing, and full transparency at every stage, giving you confidence and peace of mind throughout your project.
Built-In Storage: Making the Most of Every Inch
One of the key advantages of a professionally designed loft conversion is the ability to integrate bespoke storage solutions into otherwise awkward spaces. In homes around Staines Road or the characterful terraces near Twickenham Green, roof slopes and eaves can limit standard furniture placement. That’s why we design made-to-measure wardrobes, drawers, and shelving that fit perfectly into alcoves and angled walls. These tailored features not only maximise usable space but also enhance the overall finish of the room, giving a clean, uncluttered feel. For families, built-in under-eaves storage is ideal for stashing out-of-season clothes, toys, and bedding—freeing up space in the rest of the home. Whether you’re turning your loft into a bedroom, home office, or guest suite, well-planned storage is the difference between a functional space and a flawless one. At LMB Group, we include practical storage design from the start, ensuring every square inch of your loft works hard for you.
Enhancing Everyday Family Life
A loft conversion is more than just a building project—it’s a lifestyle upgrade. For growing families in Twickenham, particularly in busy residential areas like Heathfield or York Street, space can quickly become a constraint. A converted loft opens up a world of possibilities: a peaceful master suite for parents, a teenager’s bedroom with added privacy, or a dedicated home office that separates work from family life. It also gives you breathing room in the rest of the house, allowing siblings to have their own rooms or creating flexible zones for study, play, or guests. At LMB Group, we understand the demands of modern family living and design lofts that not only add value but improve the flow of your entire home. Many of our clients in Twickenham tell us their loft conversion has transformed how they use their space day-to-day—making their home more organised, functional, and enjoyable for everyone.
Long-Term Flexibility and Future-Proofing
In 2025, adaptability is more important than ever when planning home improvements. A well-designed loft conversion offers long-term flexibility, making your home more responsive to future changes in your lifestyle or household. For example, clients in East Twickenham and near Radnor Gardens often create loft rooms that serve multiple purposes over time—starting as a nursery, evolving into a study space, and eventually becoming a guest bedroom or even an en-suite for older children. Unlike fixed-use extensions, loft conversions can be reconfigured with minimal disruption if your needs change. They also make your home more attractive to a wider range of buyers, should you choose to sell in the future. At LMB Group, we build with this future-proofing in mind—integrating layout flexibility, high-quality materials, and durable finishes that will stand the test of time. Your loft isn’t just an upgrade for today; it’s a smart investment in how you’ll live tomorrow.
Is a Loft Conversion Right for You?
If you’re looking to create more space, increase your property value, or adapt your home for the future, a loft conversion is one of the most effective and rewarding upgrades you can make. Especially in areas like Twickenham—where space is precious and property values are high—a thoughtfully designed loft can unlock the full potential of your home. With the right team behind you, your loft conversion can be a stress-free transformation that brings comfort, style, and long-term value to your home. Whether you’re just exploring your options or ready to get started, our team at LMB Group is here to guide you every step of the way.
Get in touch today.


