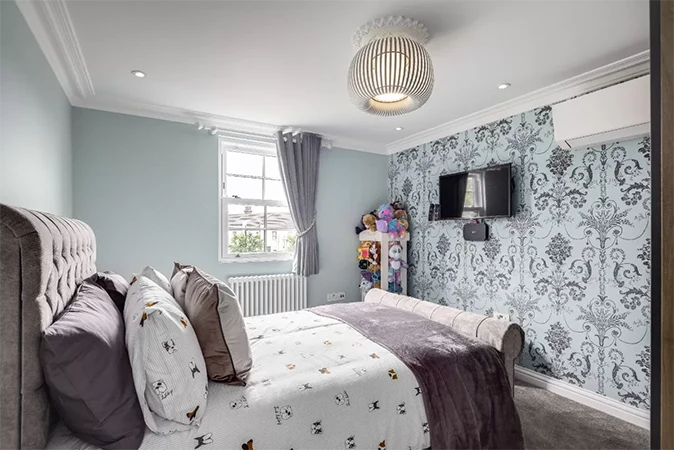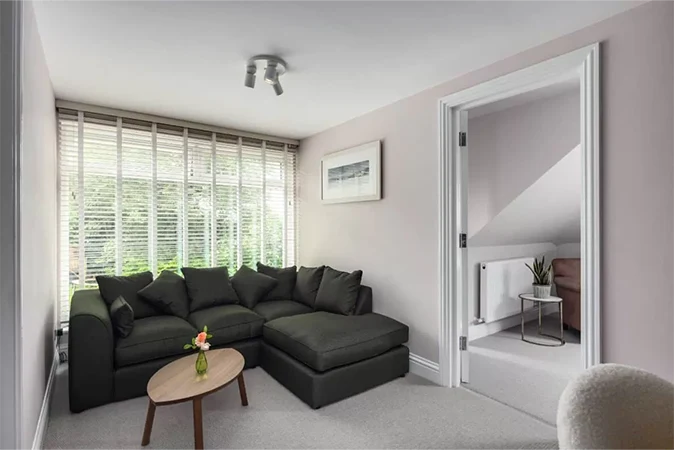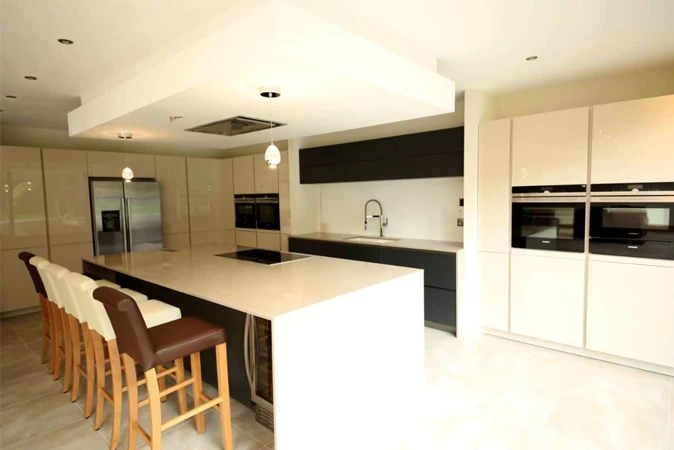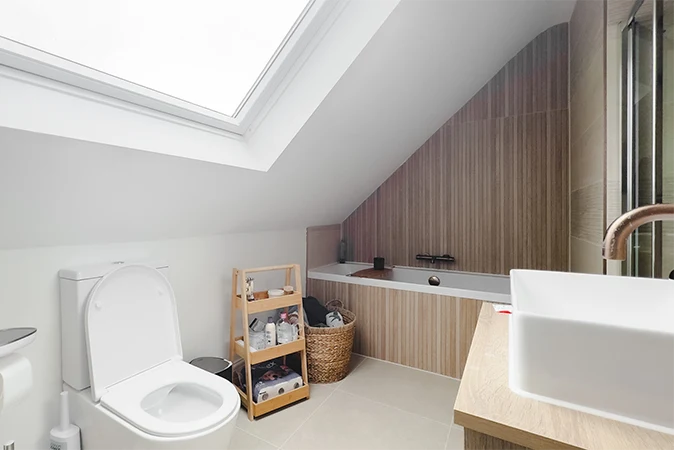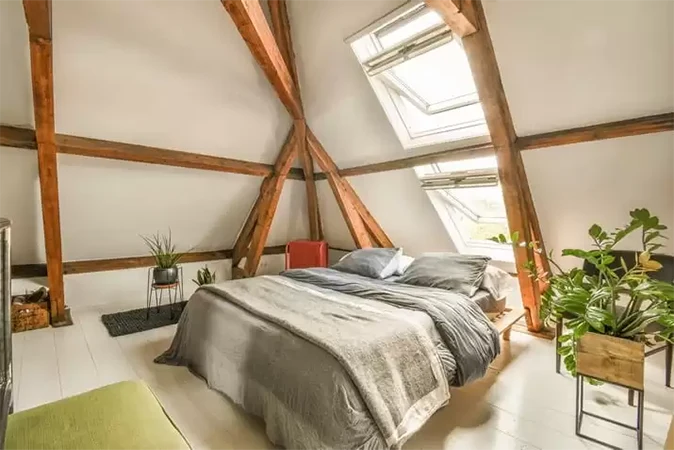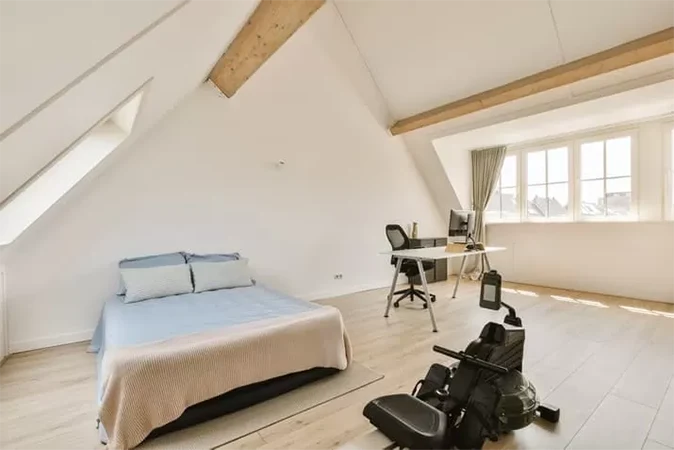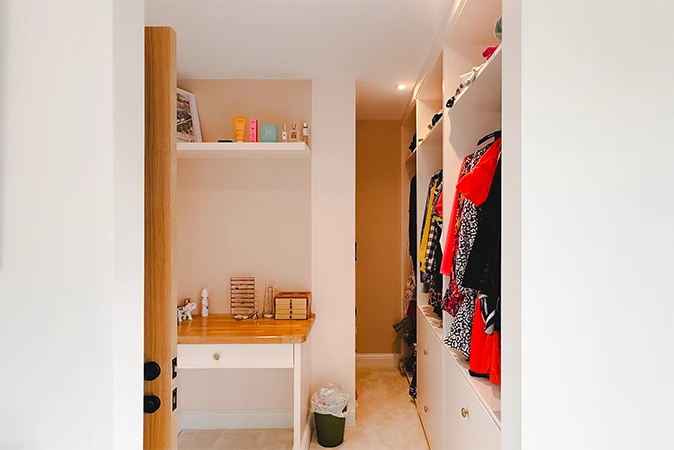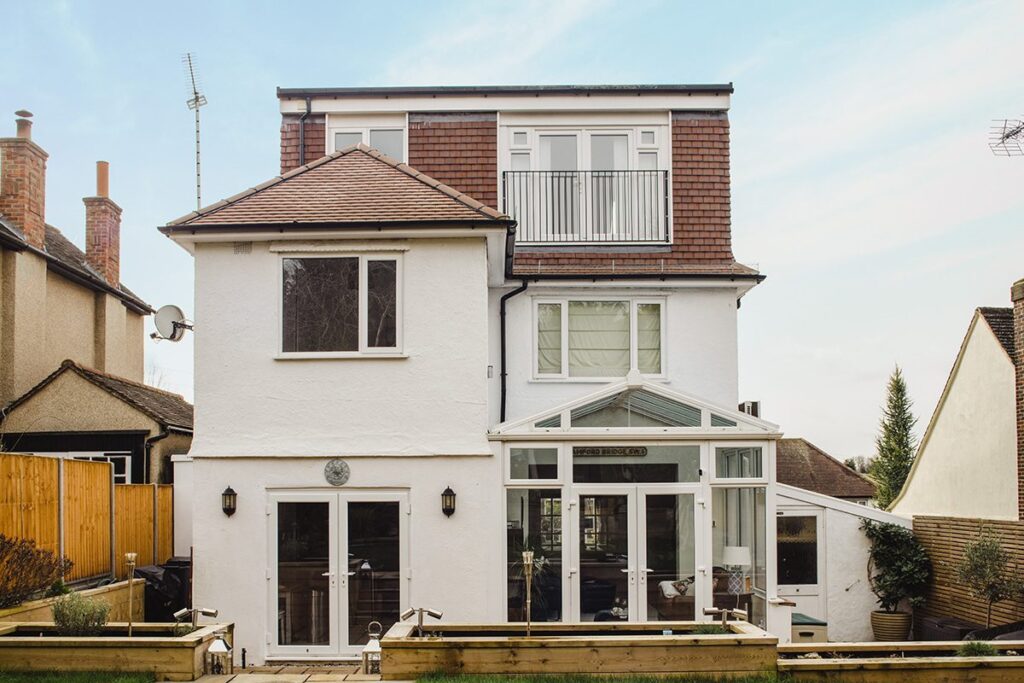When considering expanding your living space with a loft conversion, understanding the different types of loft and roof conversions can help in making an informed decision. Two popular styles are the mansard and dormer roofs. Both offer unique advantages and aesthetic touches to a building, but they are structurally and visually distinct from each other. This comprehensive guide will explain the differences between mansard and dormer roofs, covering their designs, benefits, typical uses, and considerations for UK homeowners.
Understanding Mansard Roofs
Mansard roofs are a hallmark of French architectural design, popularised in the 17th century by François Mansart. A mansard roof has a distinctive four-sided design featuring two different slopes on each side: the lower slope is much steeper than the upper one. This design not only creates additional interior space but also contributes a classic aesthetic to the building.
Mansards are often utilised in urban environments where maximising the use of limited space is crucial. They are particularly prevalent in historical city areas, where maintaining a certain architectural style is necessary. The unique silhouette of a mansard roof allows for a full additional floor rather than just the loft space, making it ideal for conversions that aim to add significant living space.
The Appeal of Dormer Roofs
Dormer roofs, on the other hand, are a more common sight in British homes. This type of roof extension projects vertically from the plane of a sloping roof. Dormers have windows that provide natural light, ventilation, and increased headroom, making them an excellent choice for loft conversions intended to create more functional, habitable spaces.
The structure of a dormer is versatile, ranging from simple window dormers to more elaborate structures like shed dormers that span almost the entire roof length. Dormers are not only practical but also add character to a home’s exterior, enhancing its curb appeal.
Architectural and Aesthetic Considerations
Choosing between a mansard and a dormer often depends on the existing architecture of your home and your aesthetic preferences. Mansard roofs offer a dramatic transformation and are more suitable for older, period properties that benefit from maintaining a traditional aesthetic. They blend seamlessly with Victorian and other historic architectural styles, respecting the original design elements while providing modern functionality.
Dormer windows are more adaptable and can be designed to suit a variety of architectural styles, from contemporary to traditional. They are less intrusive in terms of construction and are ideal for homeowners looking for a straightforward, cost-effective solution to add light and space to their attics.
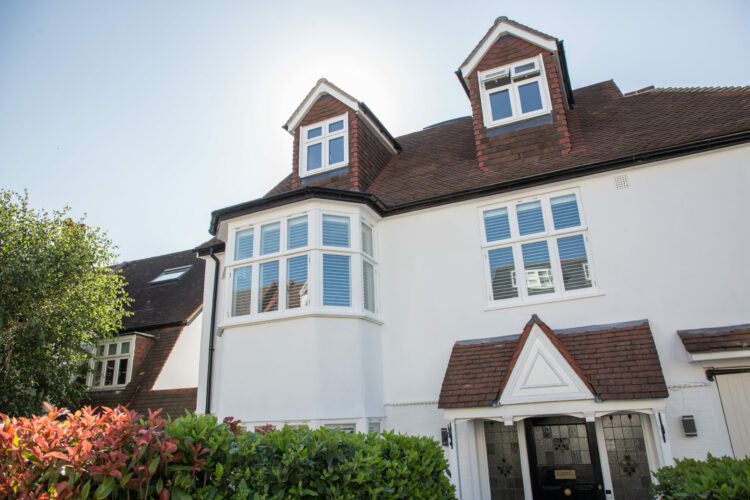
Planning and Construction Implications
In the UK, planning permissions for roof modifications can vary significantly between local councils. Generally, mansard loft conversions often require planning permission due to the significant changes in roof shape and structure. They are more likely to affect the building’s external appearance and may impact neighbouring properties.
Dormer conversions may fall under permitted development rights if they meet specific criteria, making them a quicker and less complicated option for expanding residential space without going through the full planning process. However, it is always recommended to check with your local planning authority to confirm whether your project requires planning permission.
Cost and Value Considerations
Cost is a crucial factor when considering a loft conversion. Generally, mansard conversions are more expensive than dormer conversions due to the complexity of the work involved and the significant alteration to the roof structure. However, the investment may be well worth it, as mansards can significantly increase the usable space and potential value of a property.
Dormer conversions are often seen as more cost-effective and can still offer a substantial increase in living space and property value. They are usually quicker to construct and less disruptive, which can be a critical consideration for many homeowners.
Practical Benefits and Limitations
The practical benefits of mansard and dormer roofs extend beyond aesthetics and space. Mansard roofs, with their spacious design, allow for the creation of multiple rooms or even separate living units, which can be beneficial for large families or those seeking rental income. However, the construction involves extensive work and can be disruptive over a longer period.
Dormer roofs provide excellent opportunities for creating light-filled spaces, ideal for bedrooms, home offices, or recreational areas. Their construction is generally less complex, but the amount of additional space created can be less significant than with a mansard roof.
Get In Touch With LMB Group
Choosing between a mansard and a dormer for your loft conversion involves considering a variety of factors that include the design and age of your home, your specific spatial requirements, your budget, and the planning regulations in your local area. Both roofing options present distinct advantages and can significantly enhance the functionality and overall value of your property. A mansard roof might be ideal if you are aiming for maximum additional space and wish to maintain or enhance the historical character of your property, typically aligning with the aesthetics of older, more traditional homes. On the other hand, a dormer could be the perfect choice for those seeking a simpler, less invasive solution that still offers an increase in space and natural light.
Furthermore, understanding the differences between these two options will enable you to make a well-informed decision that aligns with your long-term housing needs and aesthetic preferences. It’s also important to consider how these changes might affect your living environment during and after construction. For example, the more extensive construction work required for a mansard might lead to a longer period of disruption compared to a dormer. However, the end result could provide a more substantial return on investment through increased property value and better use of space. Ultimately, by carefully weighing these considerations, you can choose an option that not only meets your current needs but also enhances your home’s appeal and functionality for many years to come. LMB Group are experts in all types of loft conversion and loft extension projects. Get in touch with our team today and we will be happy to help in any way we can.








