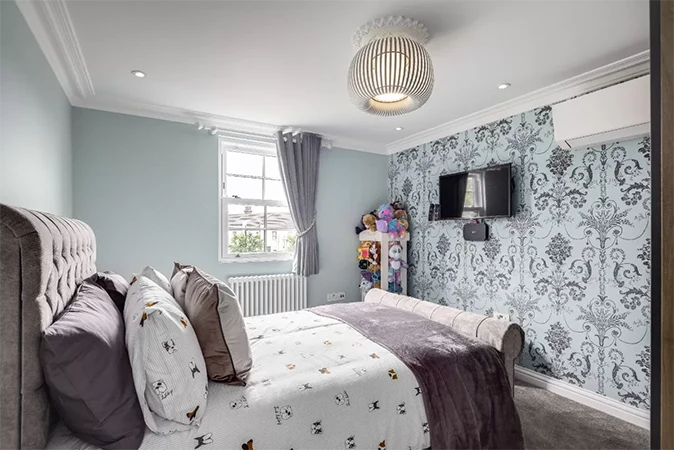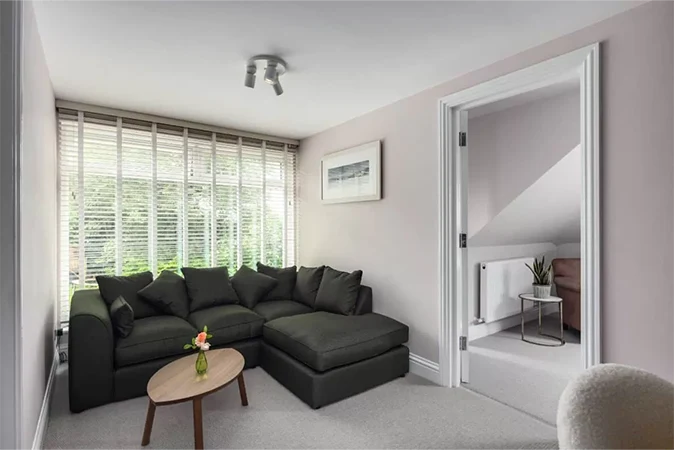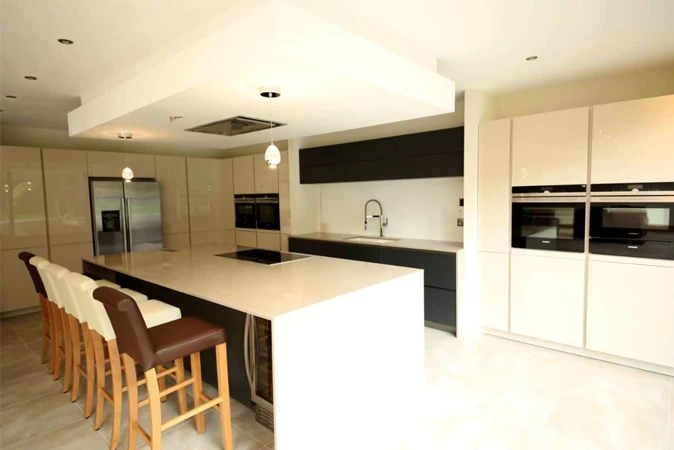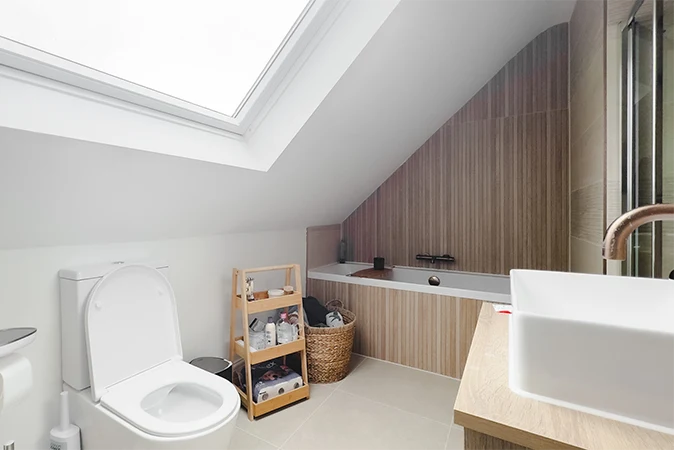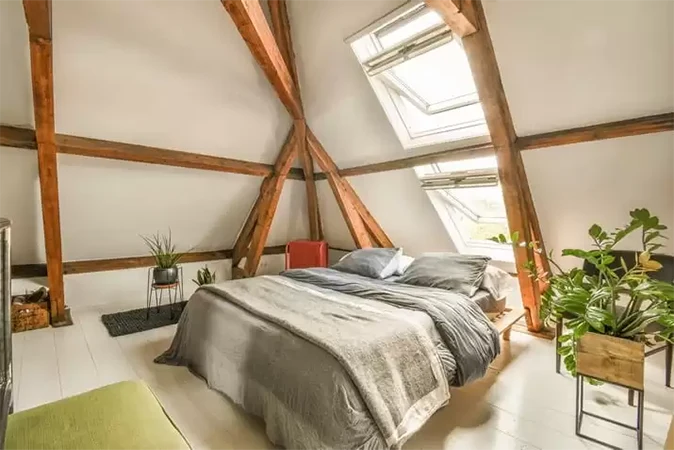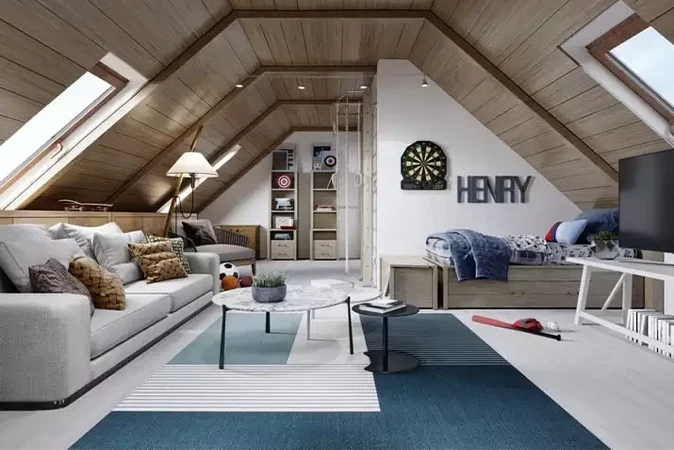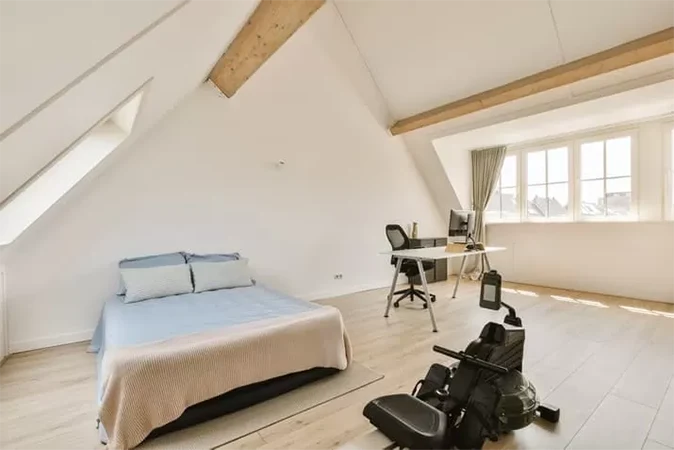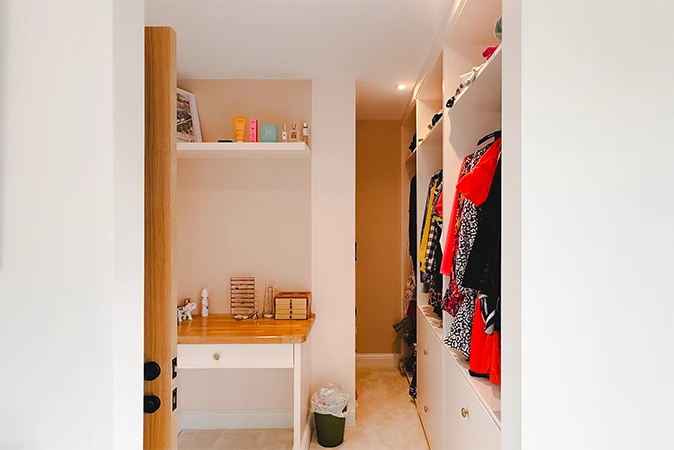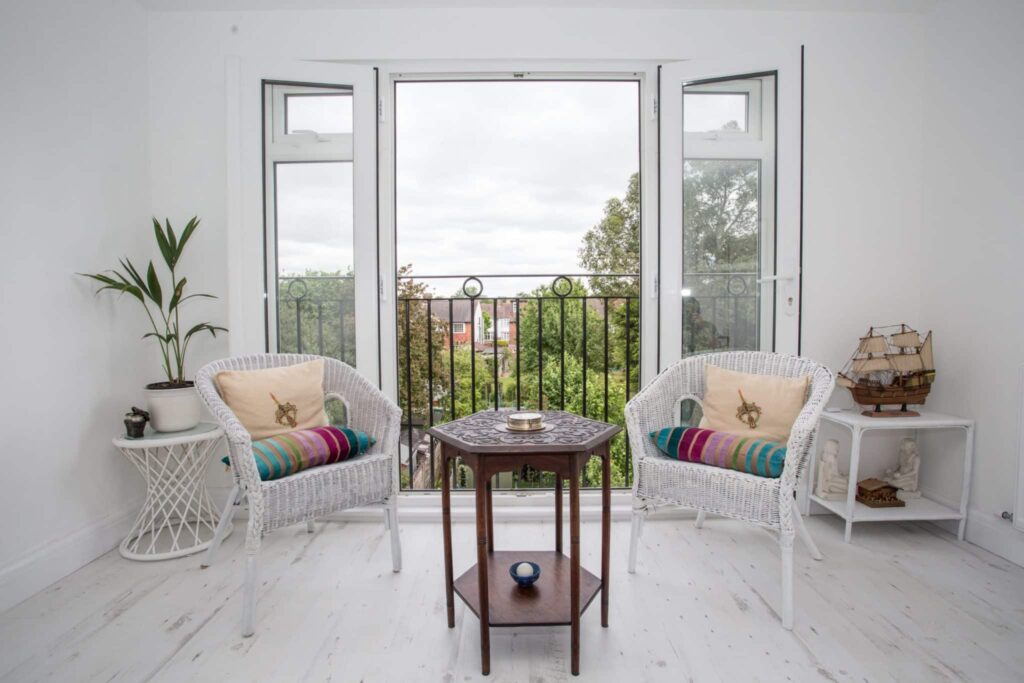Loft conversions bring a number of benefits to any home, from increased value to the luxury of extra space, and come in all shapes and sizes.
Previously, we’ve explored the Mansard and hip-to-gable conversion styles, taking a look at how these approaches can be of benefit.
Another type that proves popular among homeowners is the rear dormer conversion.
What is a Rear Dormer Conversion?
A dormer loft conversion essentially flattens all or part of the slope of one side of the roof, usually at the back of the property (hence ‘rear’ dormer). The removal of the slope (or pitch) and its subsequent replacement with a flat (or slightly sloping) section squares off one side of the roof, creating a boxed-out effect that can look attractive if constructed correctly.
The earliest examples of the dormer were seen in 17th century France in the work of Francois Mansart (responsible for the Mansard conversion), which is where the style got its name – derived from dormir, the French word ‘to sleep’, in reference to their use in expanding sleeping quarters in overcrowded Paris houses.
What are the Advantages of a Rear Dormer Conversion?
The main reason that many opt for a dormer conversion is the extra space that they bring to any loft – particularly those with a severely sloping roof that suffer from lack of headroom. With the squaring off of one side of the pitch, a lot more space is created that can accommodate bigger furniture and a more practical living area. This opens up your available possibilities when it comes to choosing between a new bedroom, bathroom, home office, leisure space or any other use for your new loft.
Dormer conversions are often accompanied by the installation of a dormer window. These can work wonders in creating an additional source of natural light, as well as contributing to ventilation.
Many homes benefit aesthetically from the addition of a dormer conversion, as they can add to the identity and general kerb appeal of a property.
Practical Considerations
As with most home extensions, a change of law in 1998 dispensed with the need for planning permission when it comes to creating a dormer conversion. However, this is only applicable if your extension design meets the applicable guidelines. Check with your contractors if you are unsure.
Nothing looks worse than a badly constructed, poorly designed rear dormer, making the roof appear awkward and potentially causing structural instability. Ensure that you opt for a professional, experienced and qualified loft conversion, such as LMB, when having a dormer added to your home.
LMB Group
With decades of experience in providing first rateloft conversions to customers across London and the surrounding areas, the expert team at LMB Group are on hand to create a rear dormer extension tailored to your exact needs and budget. We project manage every conversion from start to finish, taking care of any planning permission and paperwork that may be required. Get in touch with LMB today to find out more, or to request a quote.








