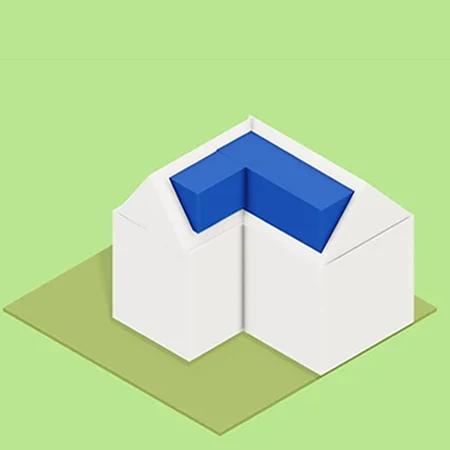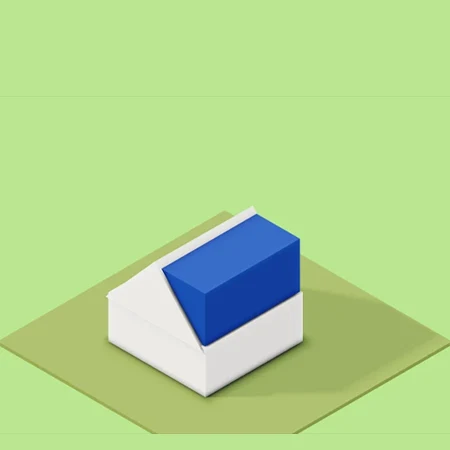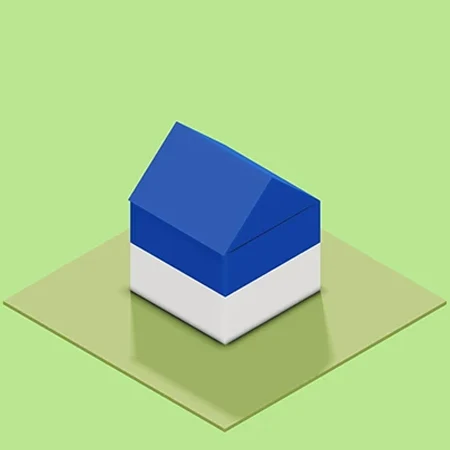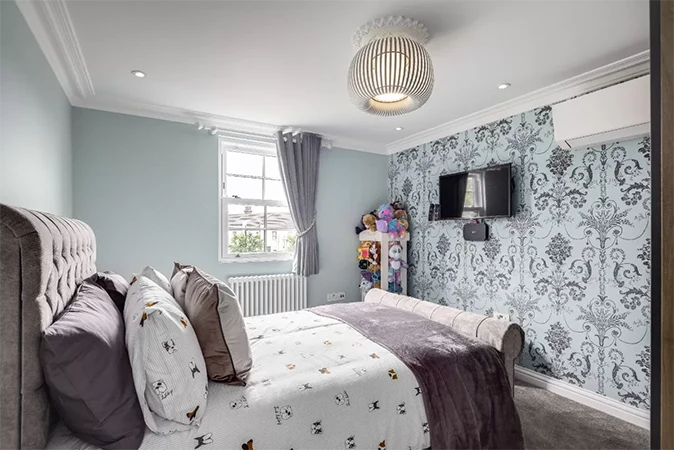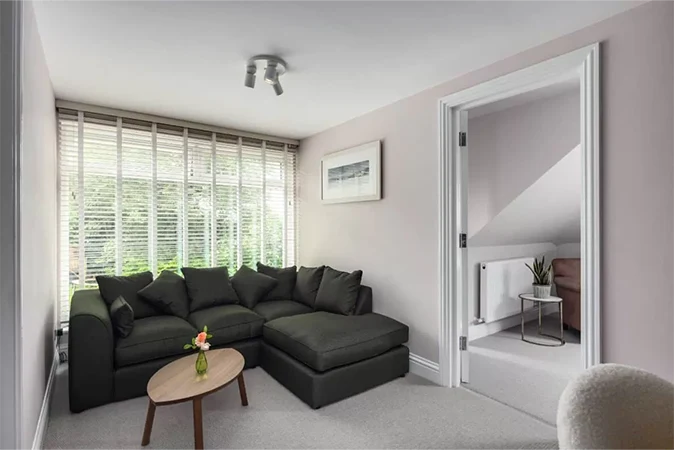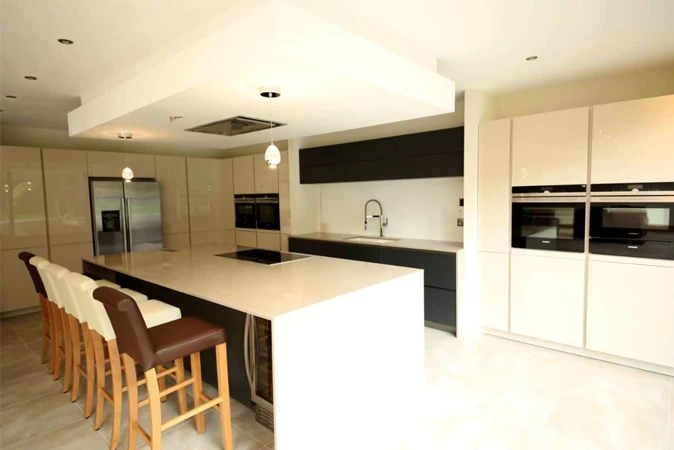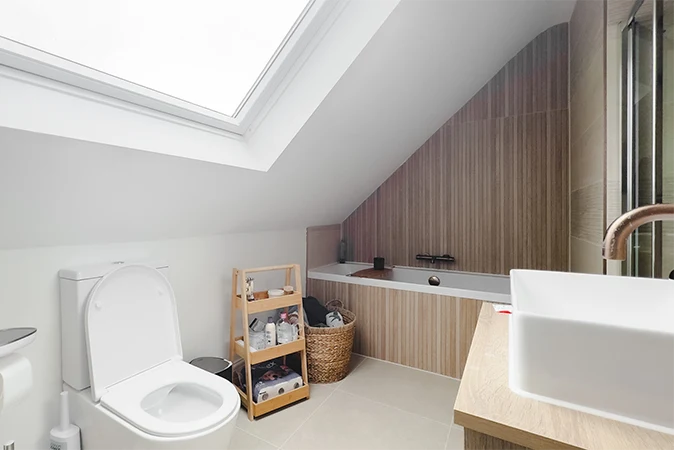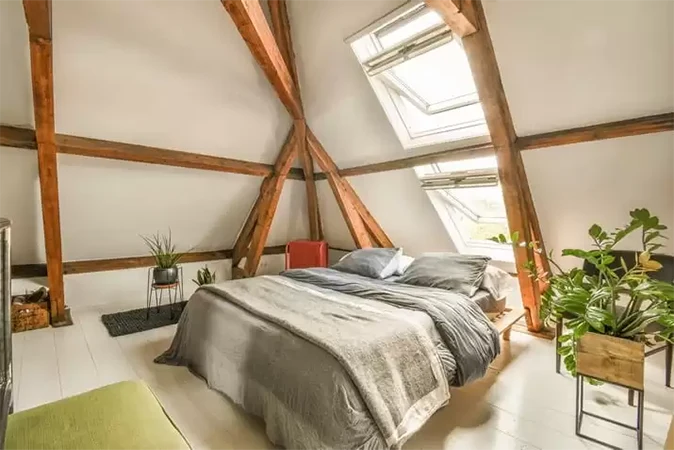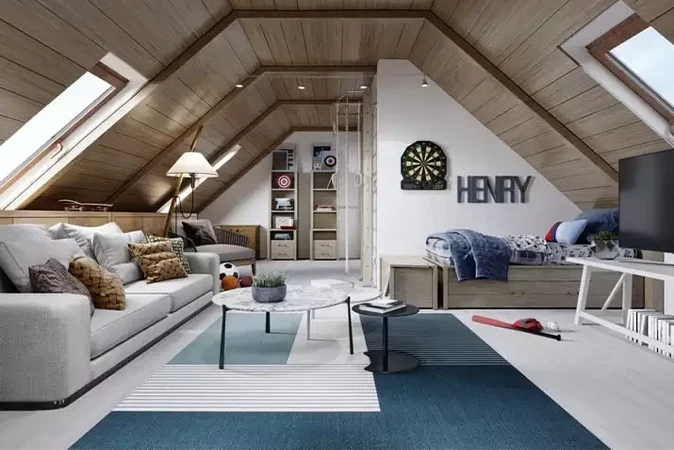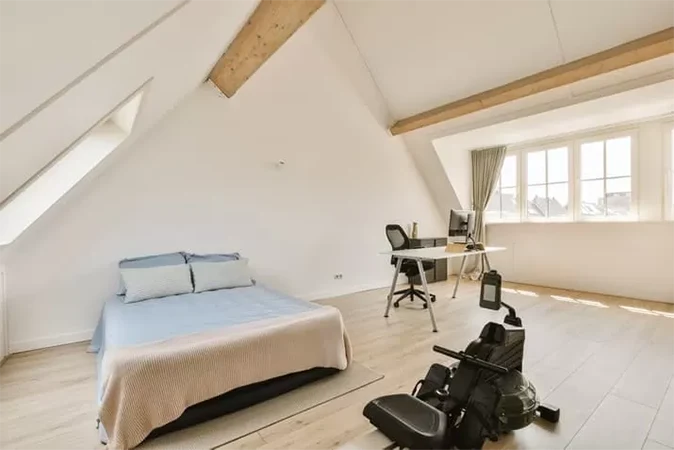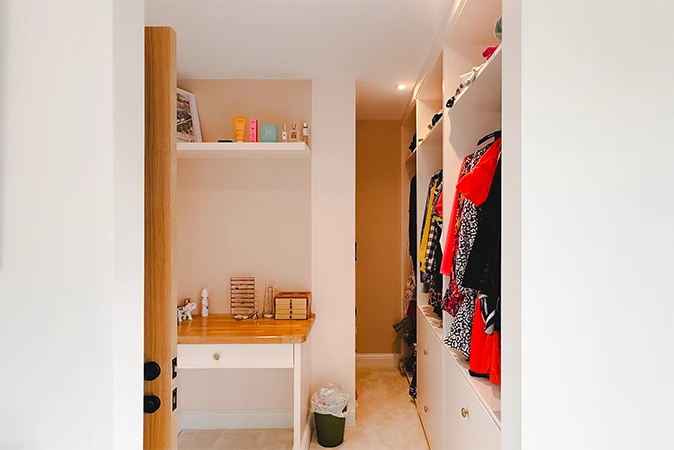Often criminally overlooked, staircases are a vital component of your loft conversion. In fact, a loft is not considered legally habitable without a fixed, permanent staircase – something that will cost you tens of thousands in lost property value. With this in mind, make sure you take the time to consider all elements necessary, including style, placement, add-ons (banisters, handrails etc), lighting, access and more.Often criminally overlooked, staircases are a vital component of your loft conversion. In fact, a loft is not considered legally habitable without a fixed, permanent staircase – something that will cost you tens of thousands in lost property value. With this in mind, make sure you take the time to consider all elements necessary, including style, placement, add-ons (banisters, handrails etc), lighting, access and more.
Style
Saving space doesn’t have to mean sacrificing the aesthetic: twisted stairways add unquestionable charm, providing a feature in any room without monopolising space, while uncarpeted solid oak steps provide a touch of elegance with a timeless appeal.
Fitting a Velux skylight at the top of a staircase can help to flood the space with natural light, such as this stairwell fitted by LMB in Ashburton Avenue, Croydon.
The Ashburton Avenue conversion also offers a great example of our ability to, where possible, design your staircase to fit in with the existing style in the home, almost creating a replica of the staircase(s) on the lower floors.
The proposed use of the finished loft conversion can have a big influence on the style of the staircase. If the room will be used as a recreational/play area, the stairs should be suitable for use by children, featuring banisters and handrails, wide steps and as few tight corners as possible.
Similarly, if there is a desire to keep noise out of the loft space – reflecting its role as a home office, for example – then doors at either the top or bottom (or both ends) of the staircase could help to reduce disruption and separate the room from the hustle and bustle of the rest of the home.
Installation
Your loft staircase is quite often the first thing to be fitted in your conversion, so its correct installation is vital to the success of the project. The photo below from a conversion that LMB carried out in Valley Walk, Croydon, shows the start of the process, with the stairs in place before work on the loft begins.
Location and planning will usually be determined by an architect, and LMB provide this service in-house. If properly designed, you can rest assured that your staircase will meet the required headroom minimum of 1.9m where the stairs reach the loft floor.
Before the work starts is a good point at which to consider the finished staircase, deciding on banister style, step height, whether space will need to be made available under the stairs and more.
For example, this conversion our team carried out at Cheam Road in Sutton didn’t have a staircase that was built out of the way in the corner. Instead, we created one that came straight down through the middle of the corridor below, with space to walk underneath to access other rooms on this floor.
Lighting is also a key consideration, as it is not always possible to position stairways in the path of a window and natural light. Fitting spotlights along the length of the staircase, or a single bulb at the top, can help to avoid stumbling around in the darkness while climbing into the loft, and be sure to have light switches at both the bottom and top of the stairs.
If you are unsure about the loft conversion staircase options most suited to your needs, or you simply wish to discuss your requirements with our expert team, get in touch with LMB Group today.


