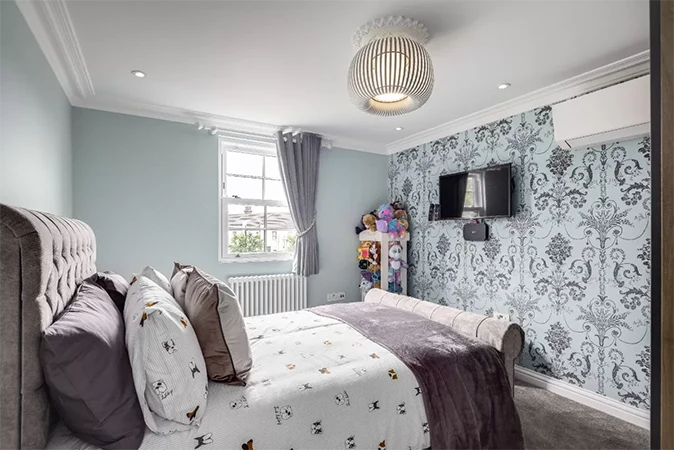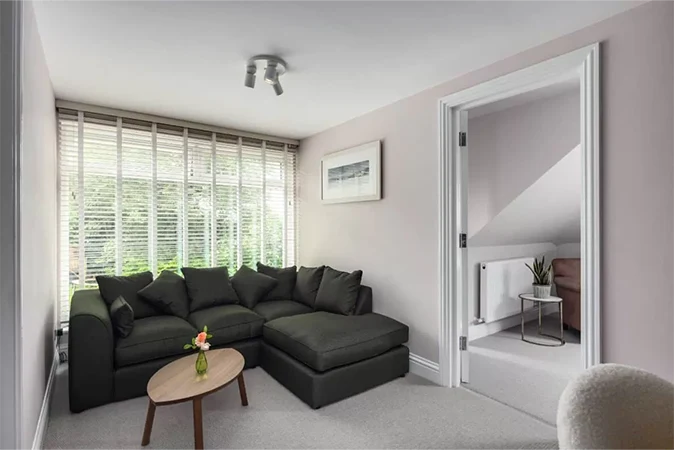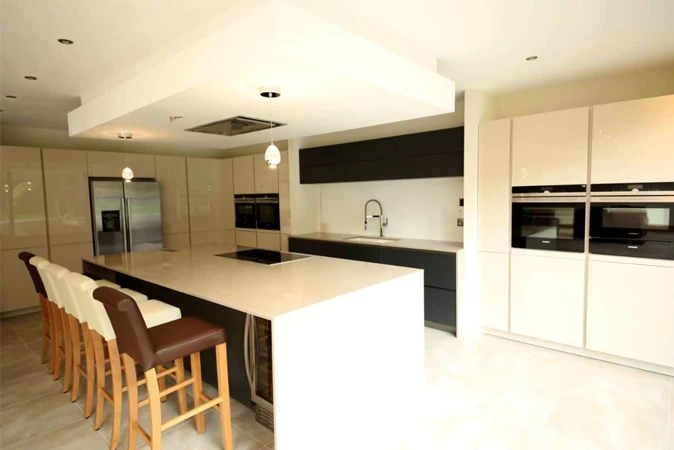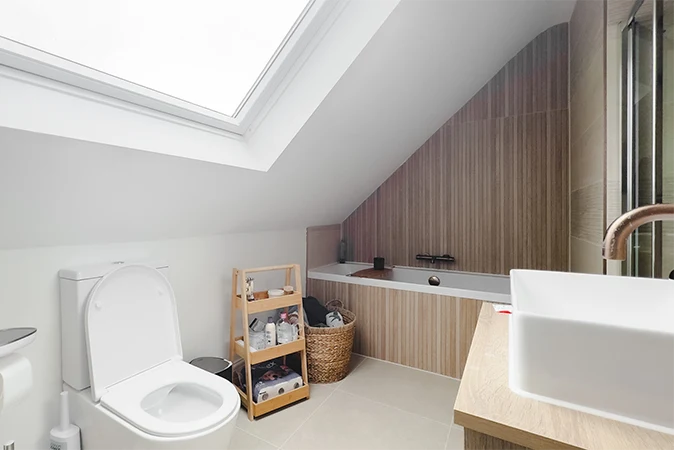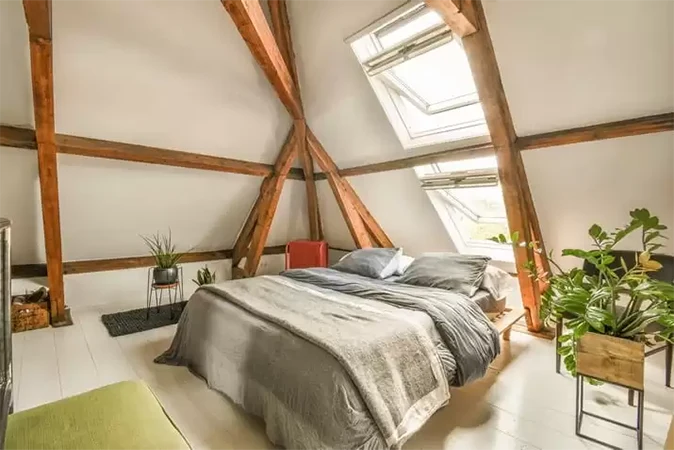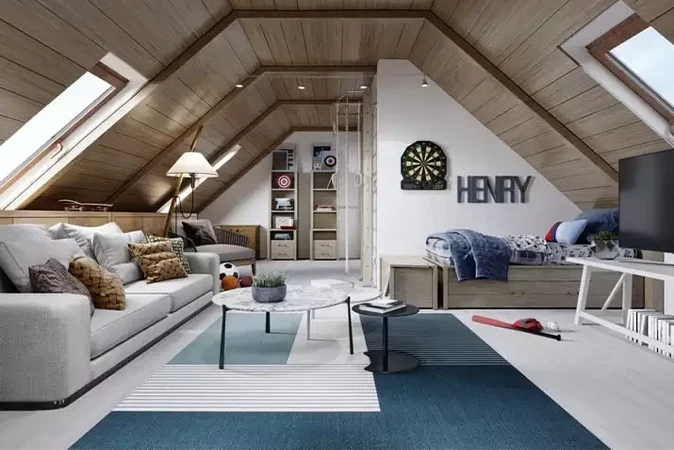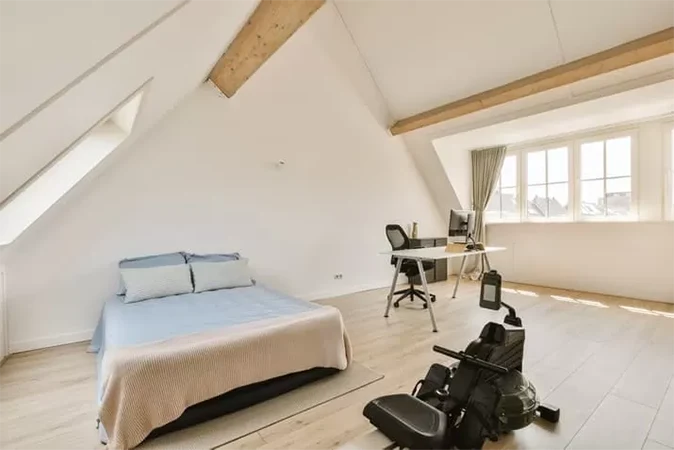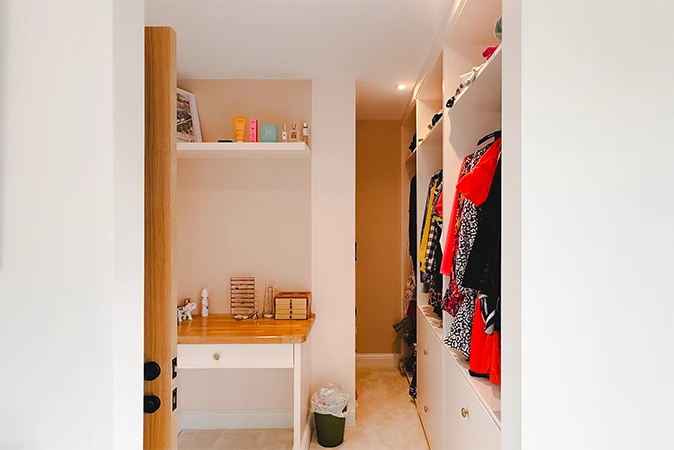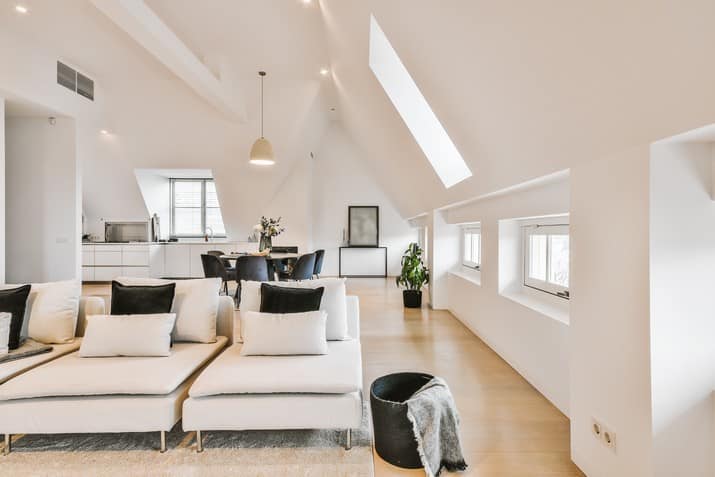Assessing Feasibility and Suitability
Before any design plans or materials are considered, the first step in converting a loft into a bedroom is determining whether your loft is actually suitable for conversion. In the UK, many homes have a loft space, but not all are ideal candidates for conversion. The most important consideration is head height. For a space to be practical as a bedroom, you generally need at least 2.2 metres of headroom at the highest point, ideally over a good portion of the room. Another critical factor is the pitch of the roof. Steeper pitched roofs are often easier to convert because they allow for more usable space beneath the rafters. Homes built before the 1960s typically have cut roof timbers and are easier to adapt, whereas more modern trussed roofs may require more structural modification. The footprint of the loft also matters. A larger area is obviously more flexible in terms of layout, but even small lofts can be converted with smart design. A professional loft survey will assess the structural integrity of the space, the location of water tanks or chimney stacks, and the positioning of supporting walls. This survey is essential for understanding what’s possible and what might need to be altered or reinforced. It’s at this stage that many homeowners also begin to get a clearer picture of budget and timescales, based on the complexity of the project.
Understanding Planning and Building Regulations
One of the key advantages of loft conversions in the UK is that many fall under permitted development rights, meaning you don’t necessarily need to apply for full planning permission. However, this is only true if the conversion meets specific criteria regarding the size of the extension, its proximity to the roofline, and the materials used. Adding dormer windows or making significant structural alterations can sometimes push the project beyond permitted development. Even if planning permission isn’t required, all loft conversions must comply with UK building regulations. These regulations are there to ensure that the space is safe, comfortable, and structurally sound. Key areas of compliance include fire safety, insulation, ventilation, floor strength, stair access, and soundproofing. If you’re adding a bedroom and especially if it includes an en-suite, then electrical and plumbing works must also meet the relevant standards. You’ll need to submit your plans to building control, who may visit at different stages to inspect the work. If you live in a semi-detached or terraced home, you may also need to consider the Party Wall Act and notify your neighbours if work involves shared walls. Ensuring all permissions and approvals are in place before you start will help avoid legal and financial headaches later on.
Creating a Functional Layout
Once you know your loft is suitable and compliant, the next step is to plan how you want the space to function. A bedroom in the loft offers the chance to create a peaceful, private sanctuary away from the hustle and bustle of the main living areas. Whether it’s for yourself, a child, or guests, the design needs to balance practicality and comfort. Think about how the bed will be positioned in relation to windows, walls, and ceiling slopes. Sloping ceilings can create cosy character but can also limit where furniture can go. Many homeowners choose to install bespoke fitted wardrobes or storage solutions that work with the angles of the room rather than against them. The placement of radiators, electrical sockets, and lighting should be mapped out early, as these will impact the usability of the space. Consider how you will use natural light. Rooflights and dormer windows can flood the space with light and make a small room feel larger. For extra comfort, especially in an en-suite bedroom, it’s also worth considering underfloor heating or discreet radiators that won’t interfere with head height or furniture placement.
Choosing the Right Type of Loft Conversion
There are several types of loft conversions available in the UK, and the best option for your bedroom will depend on the structure of your existing roof and how much space you need. A simple rooflight or Velux conversion involves minimal structural change and is the most cost-effective way to create a bedroom in the loft. However, this only works if you already have sufficient height and space. Dormer conversions are one of the most popular options, as they add usable floor area and improve headroom. A dormer extends vertically from the slope of the roof and can be built at the rear, front, or side of the property. These are ideal for creating a larger bedroom with room for built-in storage or an en-suite. Hip-to-gable and mansard conversions offer even more space but require more extensive construction. These are typically used for properties with hipped roofs, common in semi-detached or detached homes, and can dramatically increase the size and value of your loft bedroom. A professional builder or architect can help assess the pros and cons of each based on your specific home and budget.
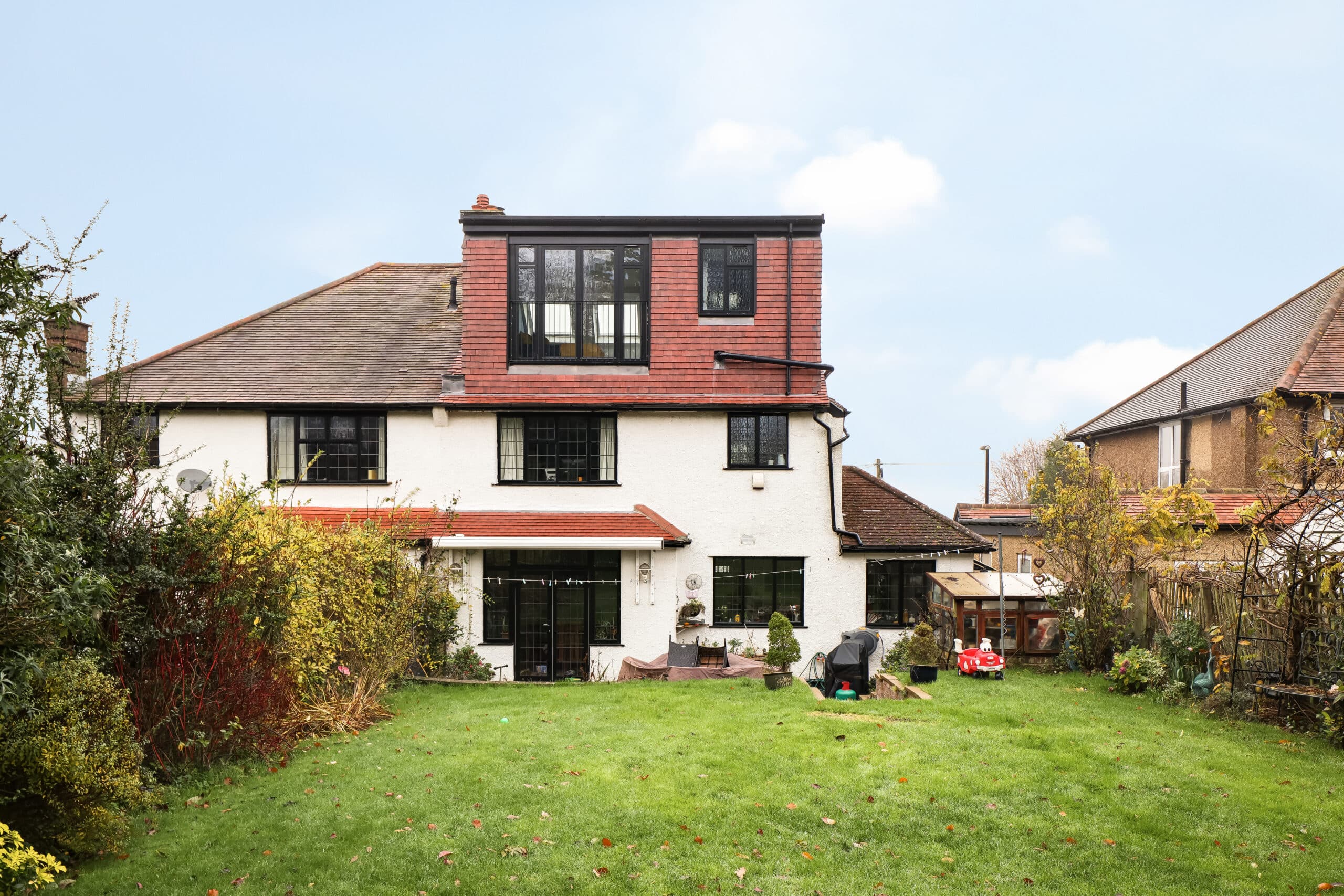
Ensuring Proper Insulation and Ventilation
Comfort is key in any bedroom, and insulation plays a huge role in ensuring your loft stays warm in winter and cool in summer. Because heat rises, a poorly insulated loft can lead to significant energy loss. Modern insulation techniques, such as rigid foam boards or multi-layer foil insulation, can be fitted between and over rafters to provide excellent thermal performance without taking up too much space. Ventilation is equally important to prevent condensation and ensure good air quality. This is especially crucial if your loft bedroom includes an en-suite bathroom. Trickle vents in windows, extractor fans, and mechanical ventilation systems can all be integrated during the build phase to maintain a healthy airflow and prevent damp or musty smells from developing. Windows and skylights also contribute to passive ventilation, allowing you to let in fresh air naturally. When planning your windows, think about where the sun rises and sets, as this will influence how warm or bright the room feels at different times of day.
Designing the Staircase
Access to the loft must be safe, practical, and building regulation compliant. This usually means installing a fixed staircase that leads from the existing floor below. The positioning of the staircase is critical, as it can impact the layout of both the loft and the floor below. Ideally, the staircase should rise over the existing stairs for the most efficient use of space, but this isn’t always possible. The design of the stairs should also match the style of your home. A modern staircase might work well in a contemporary house, while a more traditional timber staircase could suit a period property. Building regulations will dictate things like the steepness, width, and headroom of the stairs, so working with an experienced designer or builder is essential to get it right. While space-saving stairs or spiral staircases may seem appealing in tight spaces, they are often not permitted under building regulations if the room is considered a main bedroom. Always check with your architect or contractor before finalising your design.
Adding an En-Suite Bathroom
Many homeowners choose to include an en-suite bathroom when converting the loft into a bedroom. It makes the space more self-contained and can significantly increase the property’s value and appeal. However, adding an en-suite introduces several complexities, including plumbing, waterproofing, and ventilation. You’ll need to plan carefully to ensure that water supply and waste pipes can be routed efficiently, especially in older homes where the existing plumbing may need upgrading. It’s also important to consider water pressure, particularly for showers on the top floor. A pressurised water system or pump may be required to ensure good performance. The design of the en-suite should reflect the size and shape of the space. In a room with sloping ceilings, fitting sanitaryware can be a challenge, but clever use of compact fixtures and built-in storage can make even a small en-suite feel luxurious. As with the bedroom itself, make sure the space is well lit, well ventilated, and finished to a high standard.
Styling and Finishing Touches
Once the structural and technical work is complete, the fun part begins—styling your new loft bedroom. The character of a loft space is often defined by its shape, angles, and natural light, so it makes sense to embrace those features in your interior design. Soft, neutral colours can enhance the feeling of light and space, while statement walls or feature lighting can add personality. Sloped ceilings can be used creatively with pendant lights, exposed beams, or even painted to add visual interest. Flooring should be warm, comfortable, and in keeping with the rest of your home. Engineered wood, carpet, or high-quality laminate are all popular options. Storage is often one of the biggest challenges in a loft bedroom, but it can also be an opportunity. Built-in wardrobes, under-eaves drawers, or bespoke shelving can be tailored to make the most of every inch. Thoughtfully placed mirrors and lighting can also help maximise the sense of space and comfort.
Budgeting and Cost Planning for Your Loft Bedroom
One of the most important steps in any loft conversion project is establishing a clear and realistic budget from the outset. Costs can vary significantly depending on the size of the loft, the type of conversion, the quality of finishes, and whether you’re adding features like an en-suite bathroom or bespoke storage. In the UK, a basic loft conversion might start from around £35,000, but more complex projects—such as a dormer or mansard conversion—can easily exceed £60,000 once everything is included. It’s crucial to account not just for construction, but also for architectural design, planning applications (if needed), structural calculations, and building control fees. Interior costs such as flooring, paint, lighting, and furniture can also add up quickly. Setting aside a contingency fund—typically around 10 to 15 percent of your total budget—is a smart way to prepare for unexpected expenses. Working with a reputable loft conversion specialist can help ensure your money is well spent. They’ll help you identify areas where you can save without cutting corners and advise on how to prioritise spending to get the most value from your investment.
Final Checks and Certification
Before moving into your new loft bedroom, make sure all work has been signed off by building control. This ensures that the space meets all necessary standards and protects you legally and financially if you decide to sell your home in the future. A completion certificate will confirm that the conversion is safe, structurally sound, and compliant with all relevant UK building regulations. It’s also worth notifying your home insurer of the changes, as a loft conversion can affect the rebuild cost and may require adjustments to your policy. If you took out a mortgage to help fund the project, your lender may request confirmation of the work as well. Once everything is signed off, your loft bedroom is officially ready to use—and enjoy. Whether it becomes a guest retreat, a child’s hideaway, or your own private suite, a well-planned loft conversion can transform how you use your home, adding comfort, functionality, and long-term value. Contact the team at LMB Group for more great information.








