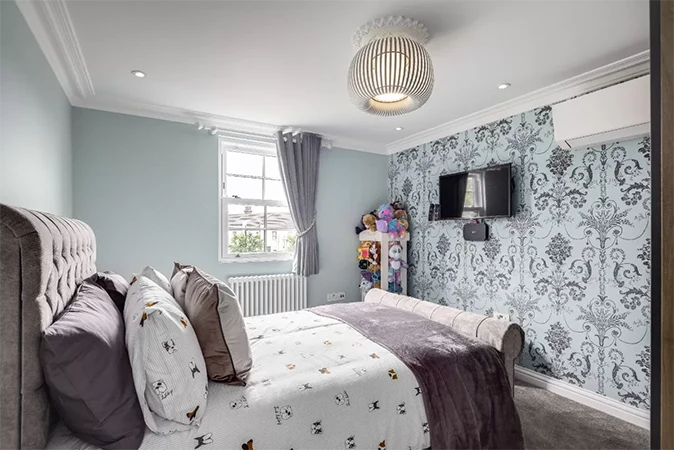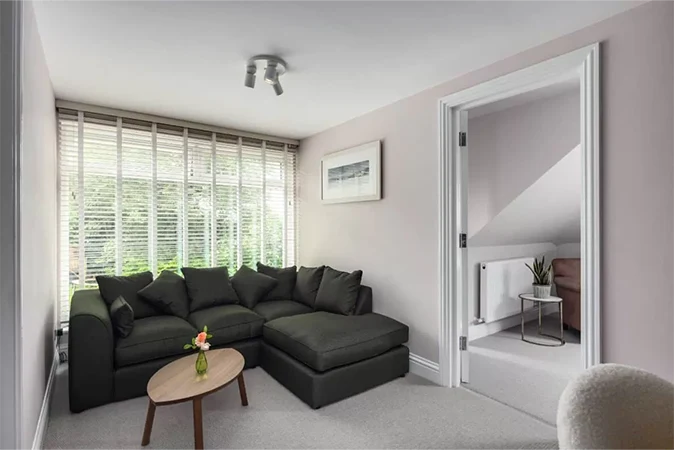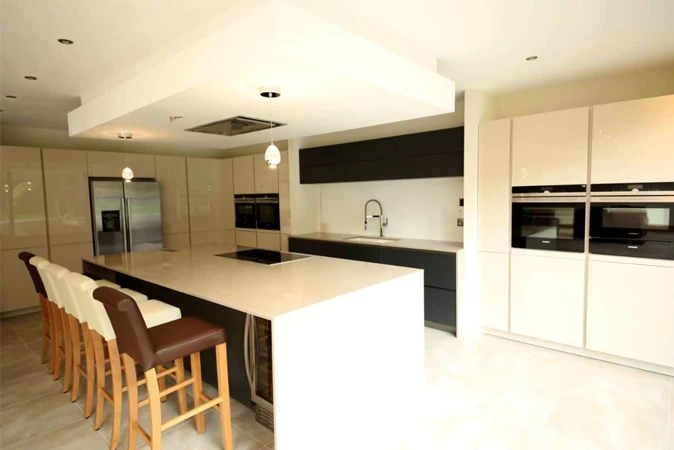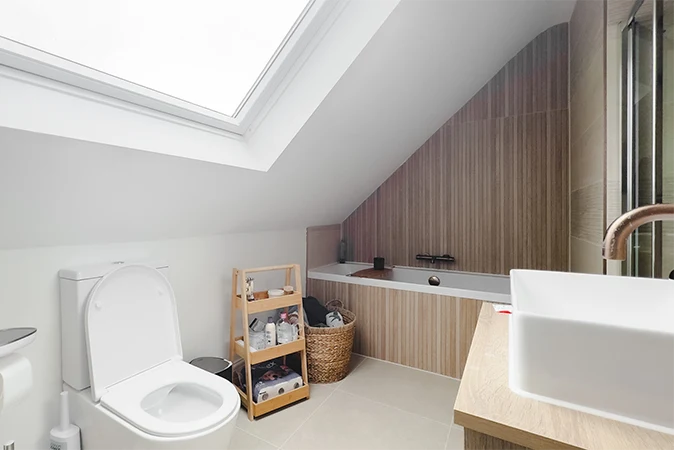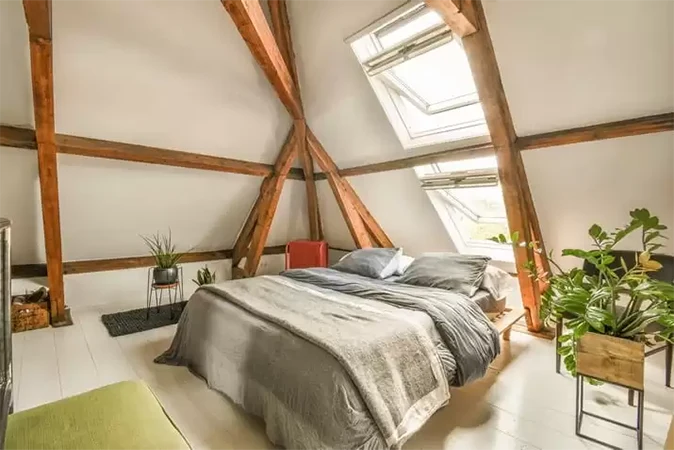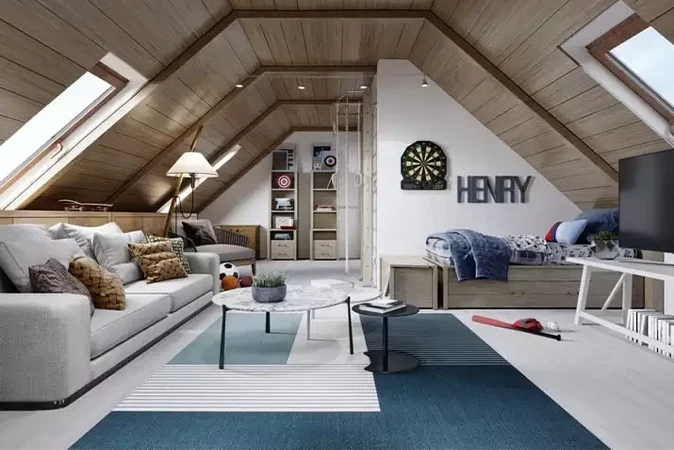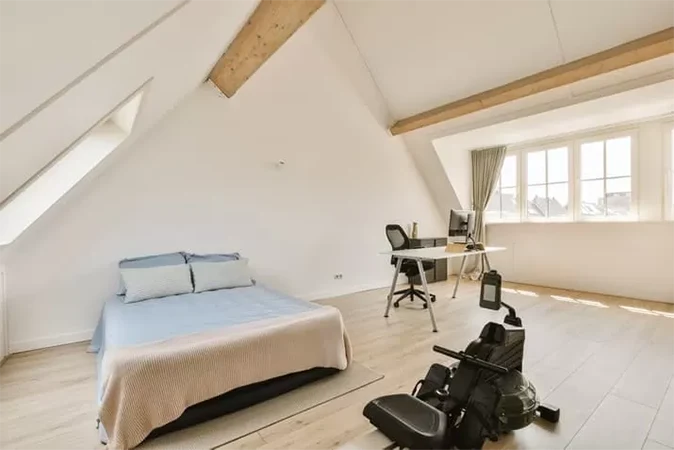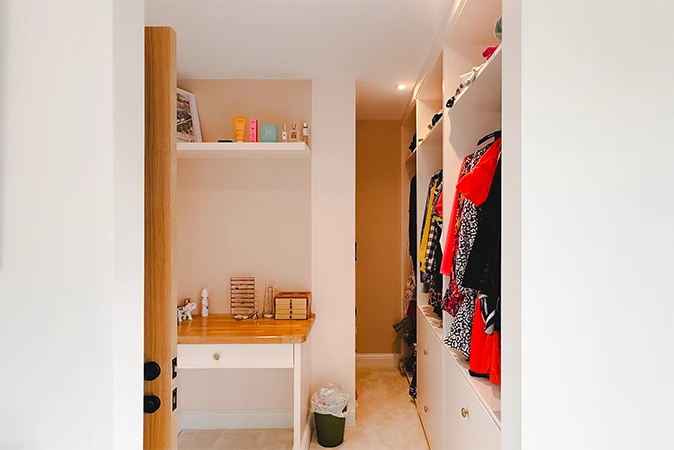Designing an en suite bathroom as part of your loft conversion can significantly enhance the functionality and appeal of your new space, offering convenience and privacy alongside the main bedroom or guest room.Designing an en suite bathroom as part of your loft conversion can significantly enhance the functionality and appeal of your new space, offering convenience and privacy alongside the main bedroom or guest room.
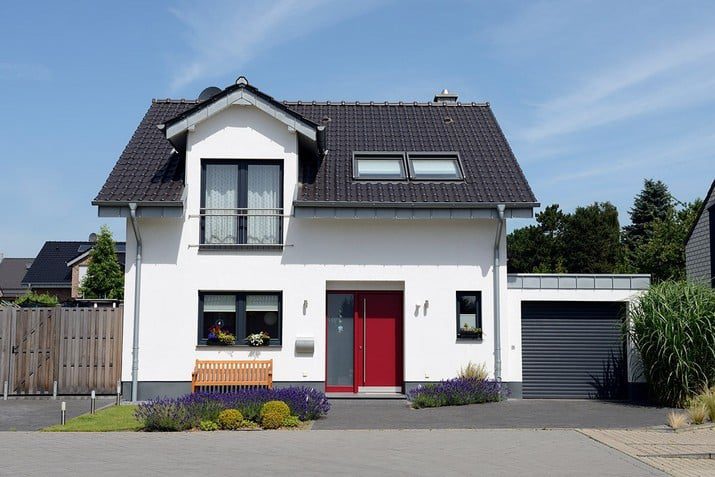
Here are some essential tips and considerations to help you successfully integrate an en suite into your loft:
Space Optimisation: First, assess the available space to determine the layout that best utilises the area under the eaves and around structural beams. Creative use of space is crucial, as lofts often have sloping ceilings and irregular shapes. Positioning fixtures like showers and toilets in the highest parts of the loft ensures comfort and usability. Consider utilising custom-fitted furniture and fixtures designed to work with unconventional angles.
Plumbing Considerations: Plumbing is often the most challenging aspect of adding an en suite in a loft due to the distance from existing water and waste lines. Positioning the en suite near existing pipes can minimise the complexity and cost of installation. Utilising macerating toilet systems or pumps can facilitate connection to existing home systems when gravitational plumbing is impractical.
Lighting and Ventilation: Proper lighting and ventilation are critical in loft en suites to create a bright, airy, and mould-free environment. Opt for a combination of natural and artificial lighting. Skylights or roof windows are excellent for maximising daylight and can be complemented with well-placed task lighting around mirrors and shower areas. Ensure there is adequate ventilation to handle humidity and maintain air quality, which can be achieved with vents or a mechanical extraction system.
Waterproofing and Insulation: Ensuring that your loft en suite is well-insulated and waterproof is essential for maintaining thermal comfort and preventing moisture-related issues. Use high-quality waterproof materials for floors and walls, particularly in the shower area. Additionally, effective insulation in walls and ceilings will help maintain temperature stability and reduce noise.
Design and Aesthetics: The design of your en suite should complement the overall aesthetic of your loft conversion. Choose colour schemes and materials that enhance the sense of space and light. Light colours and reflective surfaces can make small spaces feel larger, while sleek, contemporary fixtures can add to the modern appeal. Consider the visual impact of your choices from both practical and stylistic perspectives to create a harmonious and appealing en suite. Incorporating these elements when planning and building an en suite in your loft will ensure that it is not only functional and comfortable but also a stylish addition to your home.
With careful planning and expert advice from companies like LMB Group, your loft conversion with an en suite can become a seamless and valuable enhancement to your property. Converting your loft into an additional living area is not only a smart way to enhance the functionality of your home but also a strategic move to increase its market value. Whether you’re dreaming of a new guest bedroom, a modern bathroom, a leisure room, or a cosy retreat, a loft conversion can provide the necessary space without the need to relocate to a larger property.
Strategic Design and Space Utilisation
One of the greatest challenges in loft conversions, especially when adding an en suite bathroom, is the effective utilisation of limited space. This is particularly crucial in designs where the loft serves dual purposes, such as a bedroom with an adjoining bathroom.
Layout Considerations: Start by meticulously planning your layout. For a loft en suite, consider the placement of each fixture. For example, if you plan to install a shower, ensure it is positioned in an area with adequate headroom, avoiding placement directly under sloping eaves where space is restricted. Utilising every inch efficiently means every design decision counts from the placement of the toilet to the orientation of the shower.
Lighting and Ventilation: Proper lighting and ventilation are crucial in loft conversions to create an inviting and comfortable space. Skylights are an excellent option for bringing in natural light, enhancing the airy feel of a small en suite while helping to conserve energy during daylight hours. If possible, consider a dormer window which not only brings in more light but also provides additional headroom—a valuable asset in any loft conversion. Good ventilation is essential to prevent the buildup of moisture and mould, which are common in bathrooms. Ensure that your design complies with building regulations concerning ventilation and moisture control.
Plumbing Dynamics
Plumbing Considerations: The logistics of installing plumbing in a loft can be complex. Identify the locations of existing plumbing lines to connect your new fixtures efficiently. For optimal water pressure, especially if the loft is significantly higher than your current water system, adjustments may be necessary. You might need to elevate your hot water tank or consider installing a pump. Always engage professional plumbers for such tasks to ensure compliance with building codes and to maintain the integrity of your home’s plumbing system.
Smart Space-Saving Solutions
Maximising space in your loft conversion, particularly in the en suite, requires clever solutions that blend functionality with aesthetics:
Glass and Mirrors: Incorporating glass elements and mirrors can visually expand the space. Consider installing a glass shower enclosure and using large, reflective surfaces that make the en suite appear larger and more open.
Sliding Doors: Opt for sliding doors rather than traditional hinged doors to save space and minimise the room’s footprint.
Storage Solutions: Use open shelving or wall-mounted cabinets to store essentials without sacrificing floor space. Opt for vertical storage solutions to maximise the height in the loft.
Compact Fixtures: Choose corner sinks and compact toilets designed for small spaces. Consider a smaller, neatly designed shower tray to conserve space without compromising functionality.
Expertise and Assurance with LMB Group
LMB Group specialises in loft conversions and takes pride in delivering high-quality, bespoke solutions tailored to each client’s specific needs. As a trusted member of trustatrader.com, LMB Group ensures that all projects are completed to the highest standards, offering peace of mind and a guarantee of satisfaction. Our team collaborates closely with homeowners from the initial design phase to final sign-off, ensuring every aspect of the loft conversion is executed flawlessly. We understand the complexities involved in transforming attic spaces and are committed to making each conversion a seamless and stress-free experience.
Innovative Design Features to Enhance Your Loft Conversion
When planning your loft conversion, incorporating innovative design features can significantly enhance both the functionality and aesthetic appeal of your new space. Integrated technology is one option; consider smart home systems that control lighting, heating, and even window blinds, all adjusted by a smartphone or voice command. This not only improves convenience but also helps in energy management. Built-in furniture, such as desks or beds with integrated storage, can maximise space utilisation while maintaining a sleek, uncluttered look. For those looking to add unique flair, custom architectural elements like exposed beams or bespoke staircases can serve as striking focal points that enhance the loft’s character.
Navigating Regulatory Requirements
Before embarking on a loft conversion, it’s crucial to understand and navigate the various regulatory requirements that may affect your project. Building regulations are in place to ensure safety, particularly concerning structural integrity, fire safety, and insulation standards. Additionally, if your property is in a conservation area or is a listed building, you may face stricter controls or require additional permissions. Engaging with a professional like LMB Group from the start can help ensure that all aspects of your loft conversion are compliant with local regulations, preventing costly and time-consuming corrections later in the project.
The Value of Professional Project Management
The complexity of converting a loft space cannot be underestimated, and professional project management can be invaluable in ensuring the process runs smoothly. A project manager coordinates all facets of the conversion, from securing permits and sourcing materials to scheduling inspections and managing subcontractors. This oversight helps to maintain timelines, manage budgets, and resolve any issues that arise quickly. With a firm like LMB Group, which prides itself on meticulous project management, homeowners can feel confident that their loft conversion will be completed efficiently, to the highest standards, and with minimal disruption to daily life.
Connect with LMB Group Today
Are you ready to transform your unused attic space into a beautiful and functional area of your home? Contact LMB Group today to discuss your loft conversion ideas. Our experts are here to guide you through every step of the process, ensuring that your new space is exactly what you envision while adding both value and beauty to your home. Get in touch to learn more about how we can help you achieve the loft conversion of your dreams.








