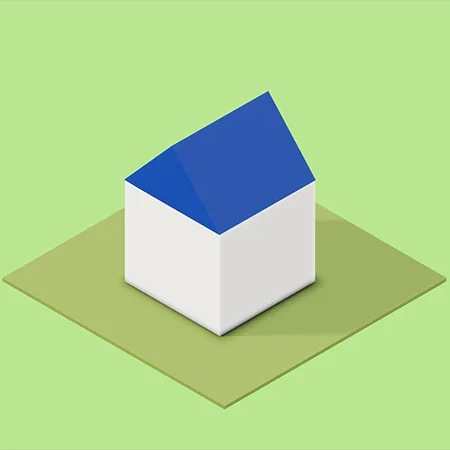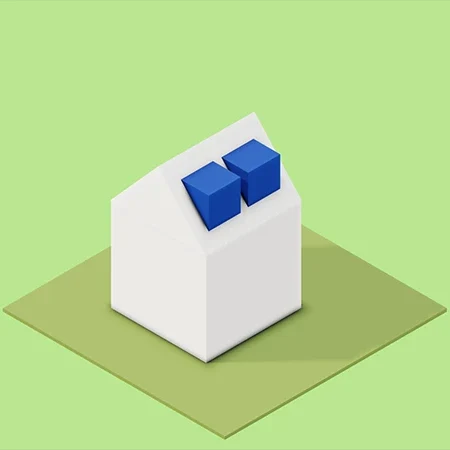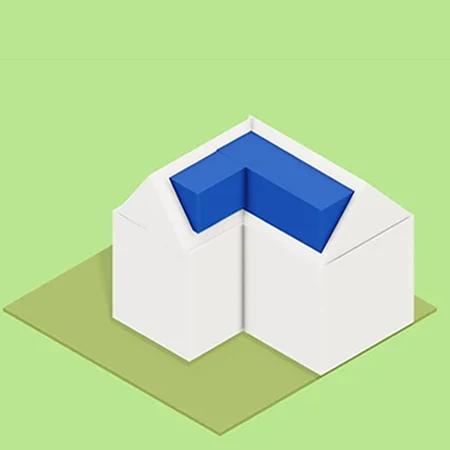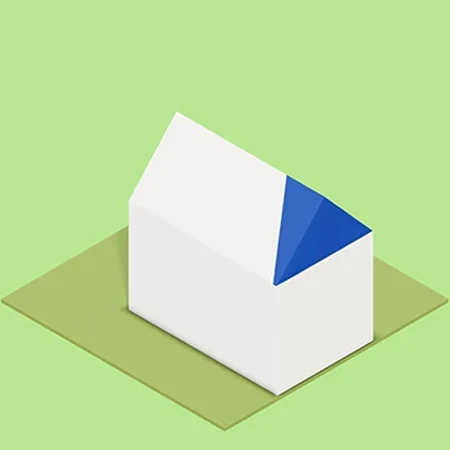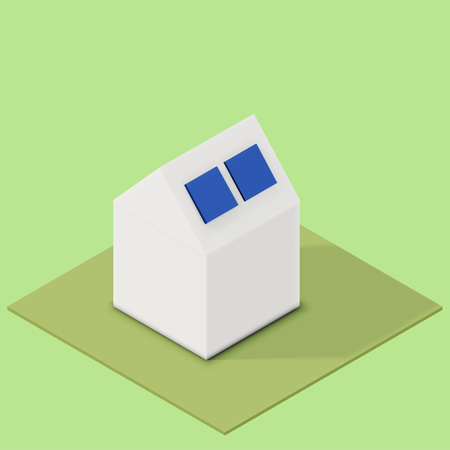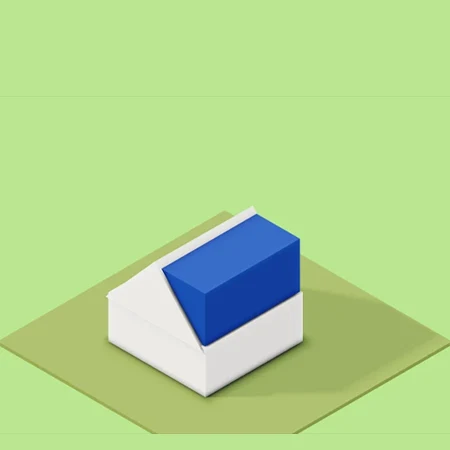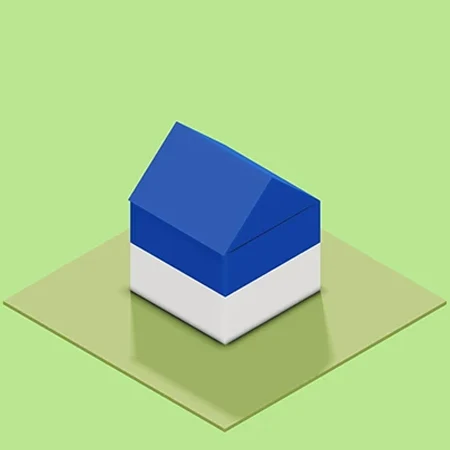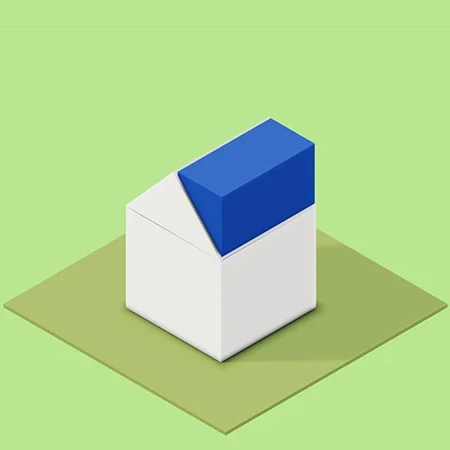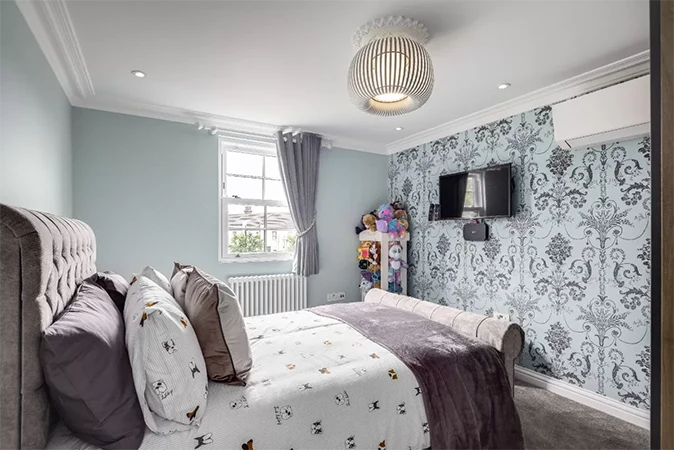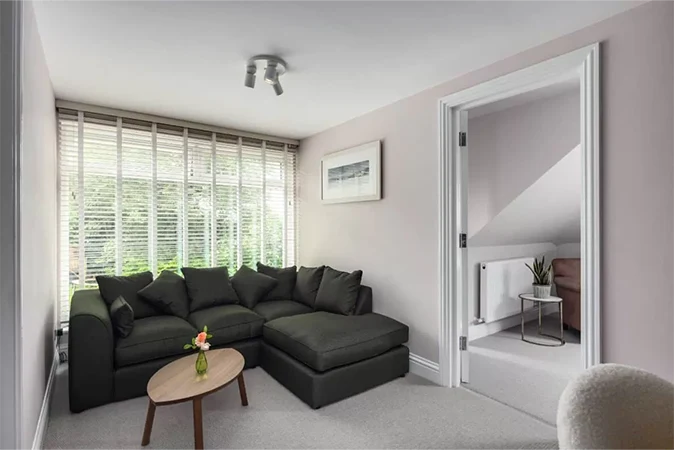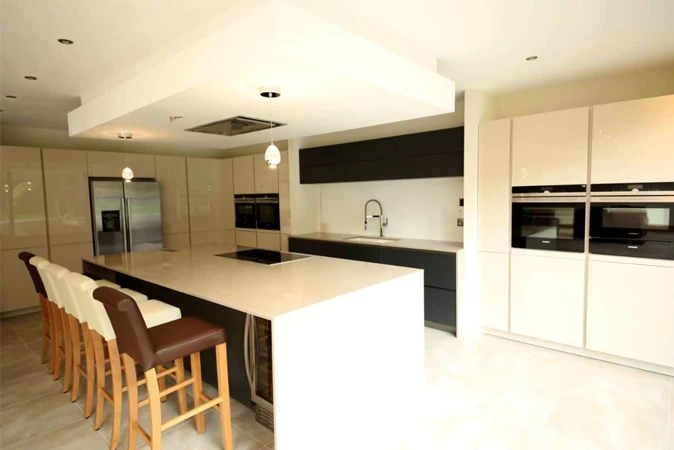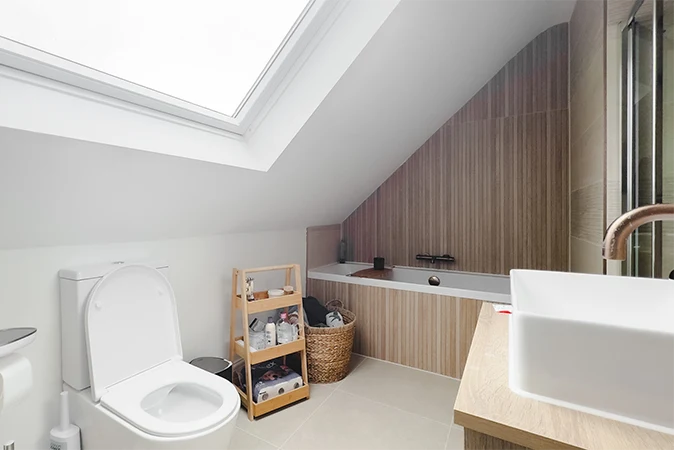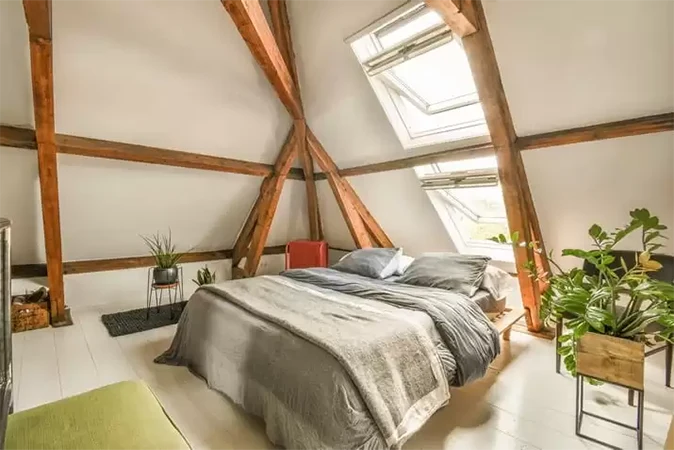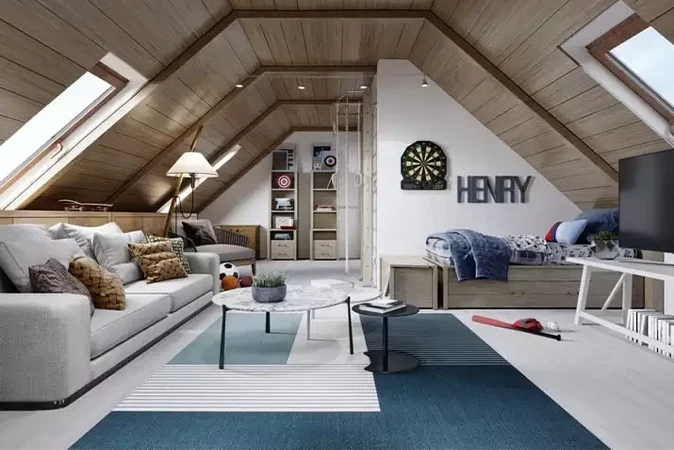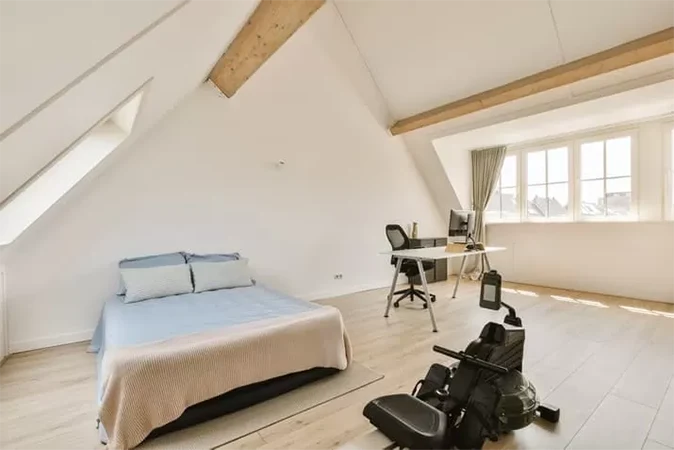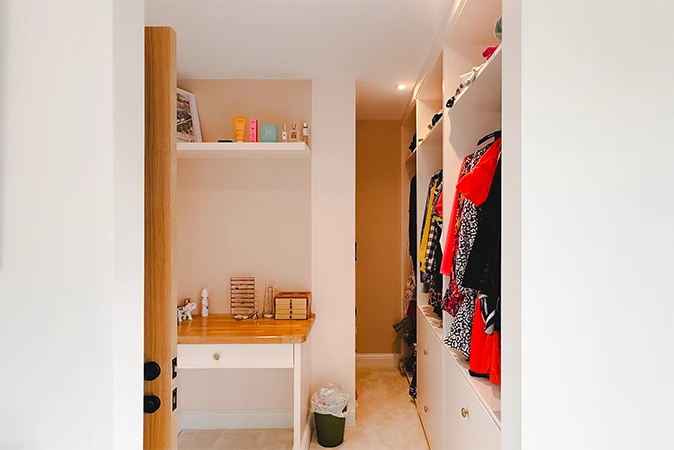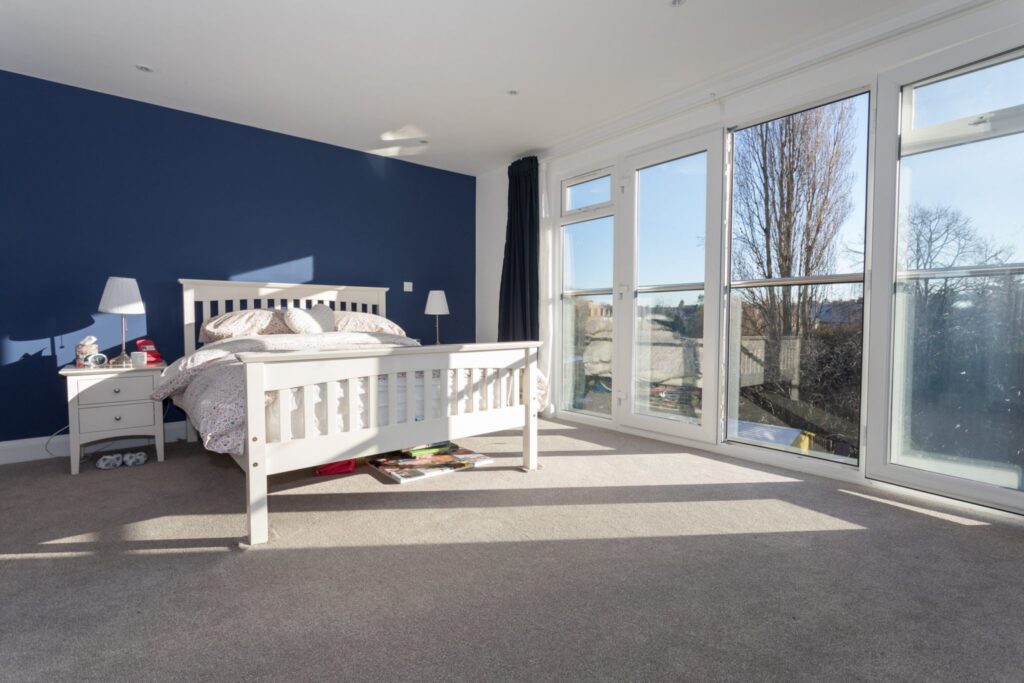Whether you have already converted your attic space into a loft room, or you’re just thinking about it, there are so many options available to you.
This month we have collected 8 design ideas for your loft conversion to ensure that you add value to your property and create a space that you can enjoy. A simple, neutral coloured room will surely add value but why not go one step further and give the room some character.
Get the lighting right
This will obviously be informed by the kind of room you’re going for. If you create an office you’ll want natural light, if it’s a snug getaway then some fairy lights or a dimmer will give you more of an atmosphere. Consider the colour you want for the room when making lighting decisions too.
Storage
Do you have too many clothes to cram into one wardrobe? Do the kids have toys which clutter up the rest of the house? As long as you plan the space efficiently you can probably create extra storage in a loft conversion without it becoming a dumping ground. Try concealed wardrobes or stacked fabric boxes that match the decor.
Have your own personal library
A great way to show off your collection of books is to create a quiet library room. This room will keep the clutter of books out the way and gives an air of sophistication to the room. If you don’t have enough books to fill the shelves then perhaps it will motivate you to read more!
Games room
It might seem like the kind of thing someone having a mid-life crisis would do, but you can create a classy games room quite easily. You can have a pool table or a darts board, or perhaps even video game arcade cabinets, with some classic posters and areas to sit you can create a great room to unwind in and socialise.
An airy office space
By using light colours and installing large skylights, you’ll give your loft conversion buckets of natural light. This would be the perfect place for an office, but make sure if you are working with any kind of computer screen that you have a way to stay out of the glare from the sun. Now when you’re working you won’t feel like you’re cooped up or locked away.
Mezzanine level
For that classy feel, you can add a mezzanine floor to your home. This is a little different to your standard loft conversion and you’ll need to ensure it is achievable in your house. If you can get one then it will feel like a secret little hideaway, where you can look out to the stars at night.
Snazzy staircases
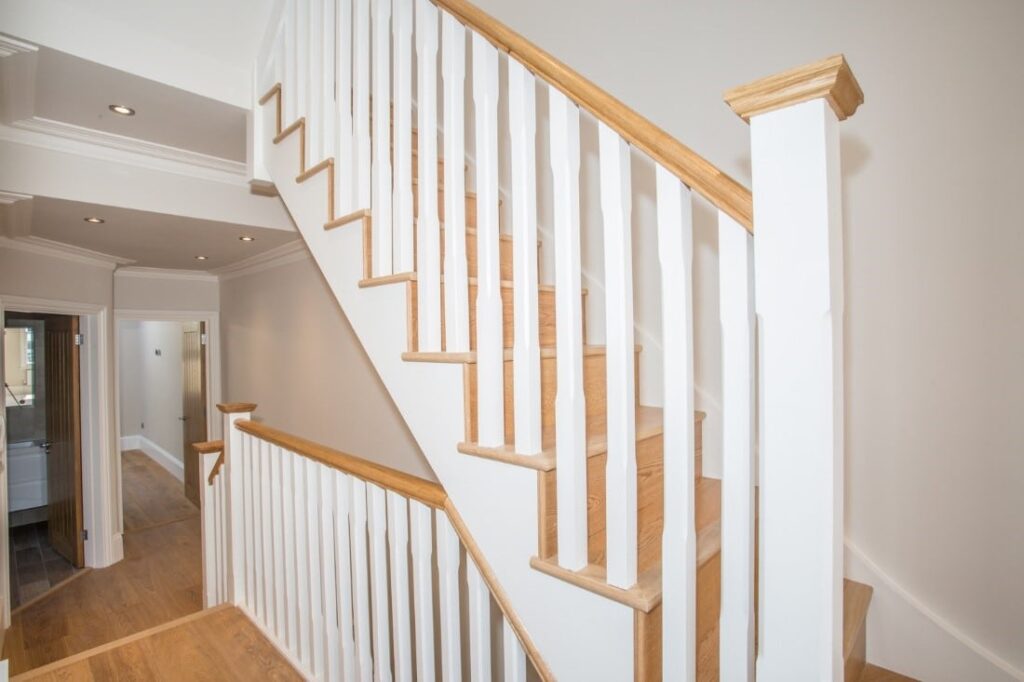
When you have a loft conversion you need to think about the staircase; where will it go and how will it look? You don’t want it to throw the flow or interior design of you home, but there are plenty of styles to choose from. An elegant pine staircase, a metal spiral staircase or even a carpeted staircase to match the flow of your existing stairs, all of these will add quality to your conversion if well placed.
The wet room boom
You might have heard of wet rooms, but did you know you can have one in yourloft conversion? Whether you’re squeezing one in as an en suite or using the entire space up with one, a wet room gives you the luxurious bathroom you’ve been after. With a skylight, you can even bathe under the glow of the moon and the stars in the evening.
These are just a handful of ideas for the design of your loft conversion. Whether you want to discuss an idea you have or get inspiration, our team at LMB Group will be happy to help.
