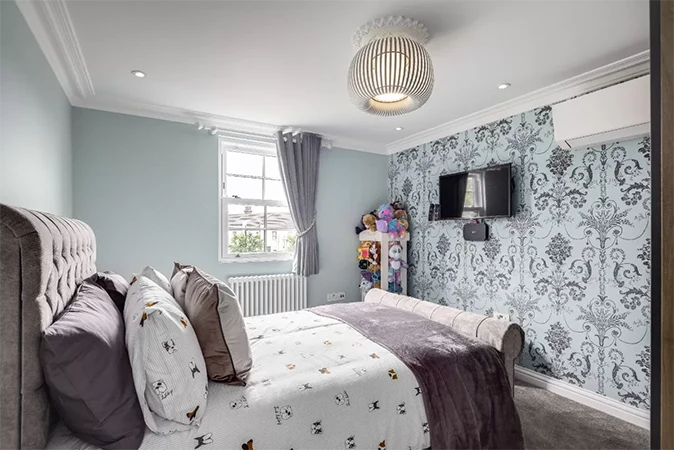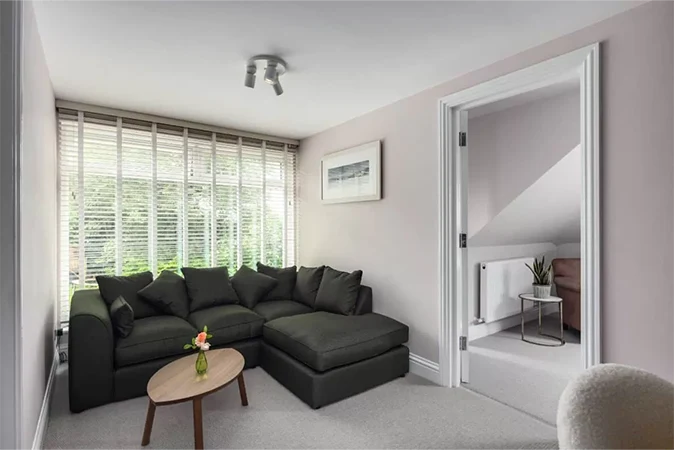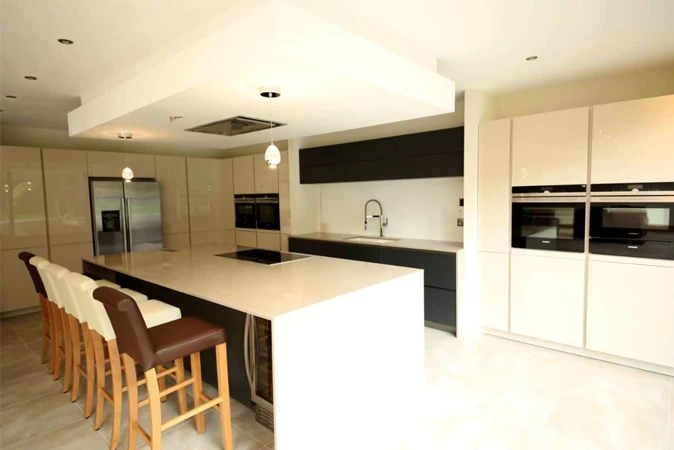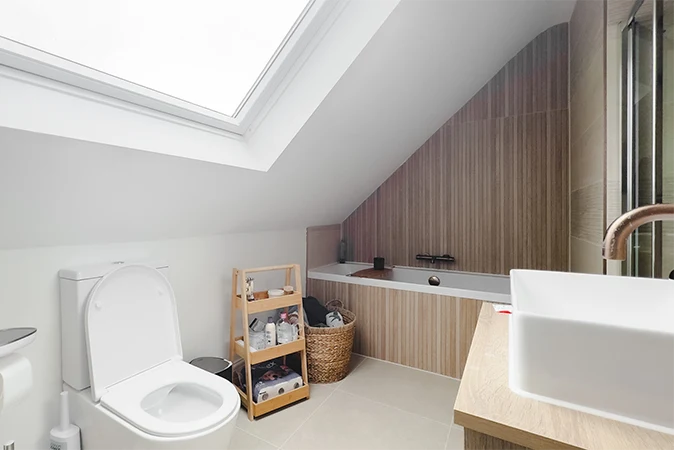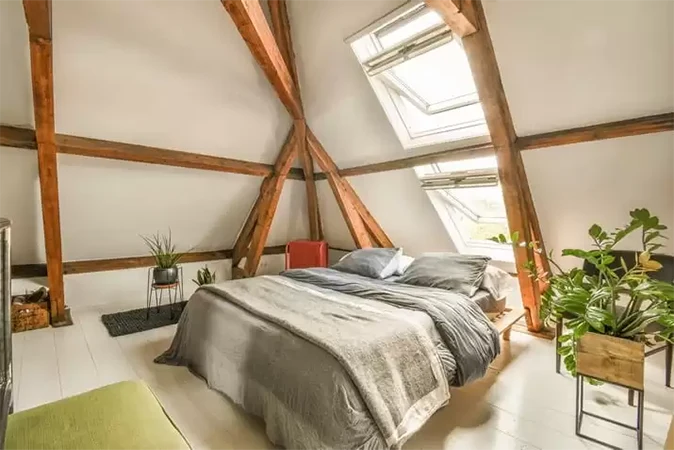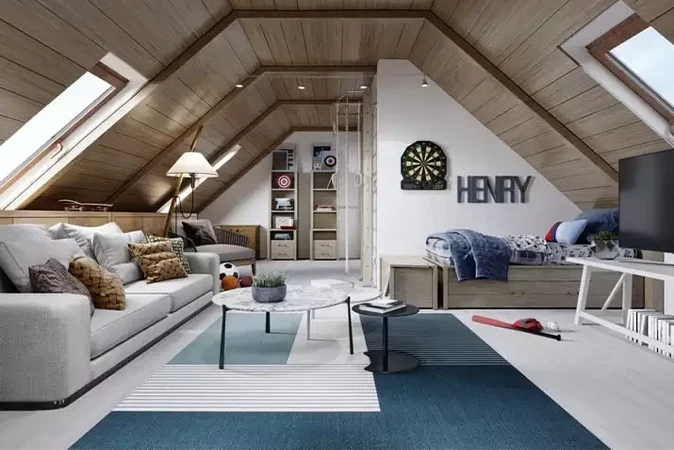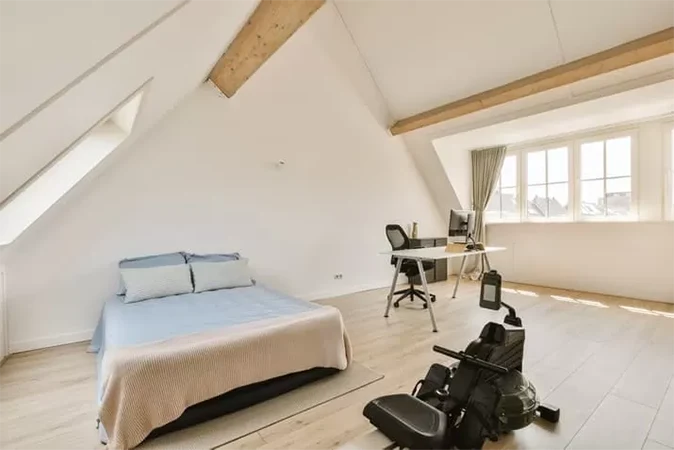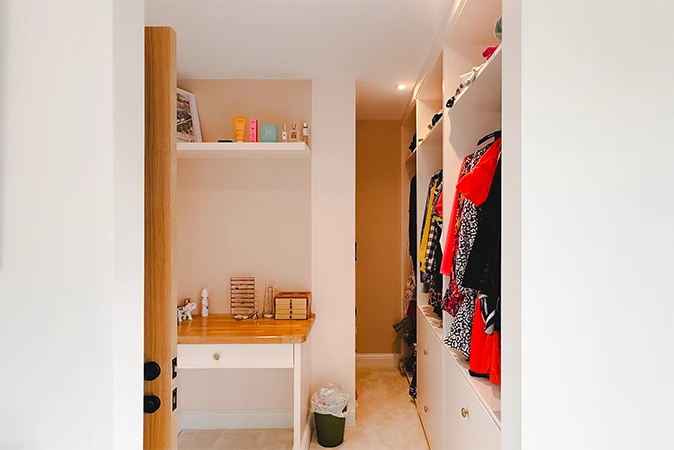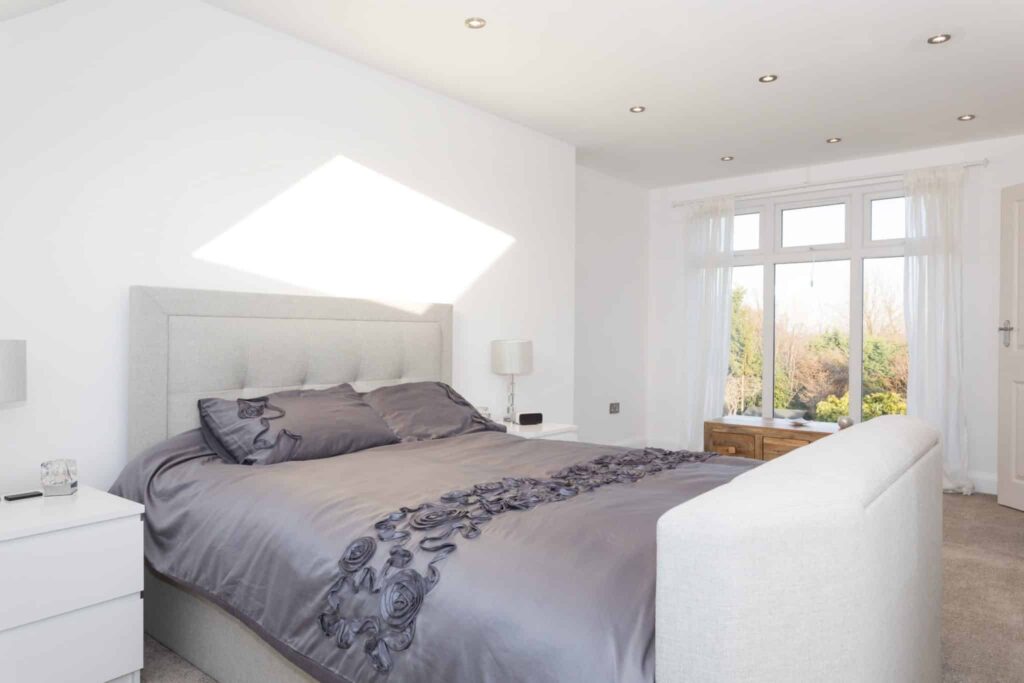Whether it’s room to store those space-consuming boxes or a desire for an extra bedroom, we’ve all wished for a bit more free space in our homes from time to time.
Simply moving to a bigger house is just not a viable option for most of us, and not everyone is lucky enough to have a big garage to fill with those possessions cluttering up our homes.
However, there is an easy solution to this that will not only provide you with the additional space that you need, it will also add immense value to your home. A loft conversion is the best way to extend your property, and the extra room can be used for a whole host of purposes, from bedrooms to bathrooms; leisure areas to home offices.
So how can you make the most of your conversion to maximise that additional space? Here are a few tips to get you started!
Regulations and Practicalities
There are a number of building regulations and practical considerations surrounding the creation of loft extensions that you must be aware of.
First of all, although it is not required by law, the ceiling height at its highest point should be at least 2 metres (not including underneath any eves or pitches). This will give you sufficient room to stand up in when using your new space, and will also allow for storage such as tall shelving units.
If your existing roof space isn’t tall enough, you can choose to have the steepness of your pitch extended to provide the requisite height. Alternatively, a dormer conversion, whereby the addition of a dormer window to the back or sides increases overall headroom, can be an attractive option, providing plenty of natural light to the loft.
Staircases, however, are governed by building regulations and are required to have a minimum of 1.9 metres headroom. Stairs are needed as part of the fire safety of your new loft, but can easily be turned into a stylish feature.
Furniture and Storage
With potentially sloped ceilings and limited floor space, there are some clever ways in which you can maximise your loft space.
Specially designed furniture, such as fold out beds or cabinets that fit into corners, can make the most of your room, while installing drawers or cupboards underneath tables can eradicate the need for big wardrobes.
For loft bathrooms, consider corner shower units and smaller sinks. Big mirrors can also help to create the illusion of space if there is little.
LMB Group
Here at LMB, we are one of the leading providers of loft conversions across the capital, offering bespoke extension solutions to all customers. Our expert team are on hand to provide advice and assistance when selecting the conversion that’s right for your needs, taking care of everything from design through to signoff.
With a 10 year guarantee and full liability insurance on all the work we carry out, you know you’re in the best hands with LMB. So contact the team today to find out more or request a free quote.
Simply moving to a bigger house is just not a viable option for most of us, and not everyone is lucky enough to have a big garage to fill with those possessions cluttering up our homes.
However, there is an easy solution to this that will not only provide you with the additional space that you need, it will also add immense value to your home. A loft conversion is the best way to extend your property, and the extra room can be used for a whole host of purposes, from bedrooms to bathrooms; leisure areas to home offices.
So how can you make the most of your conversion to maximise that additional space? Here are a few tips to get you started!
Regulations and Practicalities
There are a number of building regulations and practical considerations surrounding the creation of loft extensions that you must be aware of.
First of all, although it is not required by law, the ceiling height at its highest point should be at least 2 metres (not including underneath any eves or pitches). This will give you sufficient room to stand up in when using your new space, and will also allow for storage such as tall shelving units.
If your existing roof space isn’t tall enough, you can choose to have the steepness of your pitch extended to provide the requisite height. Alternatively, a dormer conversion, whereby the addition of a dormer window to the back or sides increases overall headroom, can be an attractive option, providing plenty of natural light to the loft.
Staircases, however, are governed by building regulations and are required to have a minimum of 1.9 metres headroom. Stairs are needed as part of the fire safety of your new loft, but can easily be turned into a stylish feature.
Furniture and Storage
With potentially sloped ceilings and limited floor space, there are some clever ways in which you can maximise your loft space.
Specially designed furniture, such as fold out beds or cabinets that fit into corners, can make the most of your room, while installing drawers or cupboards underneath tables can eradicate the need for big wardrobes.
For loft bathrooms, consider corner shower units and smaller sinks. Big mirrors can also help to create the illusion of space if there is little.
LMB Group
Here at LMB, we are one of the leading providers of loft conversions across the capital, offering bespoke extension solutions to all customers. Our expert team are on hand to provide advice and assistance when selecting the conversion that’s right for your needs, taking care of everything from design through to signoff.
With a 10 year guarantee and full liability insurance on all the work we carry out, you know you’re in the best hands with LMB. So contact the team today to find out more or request a free quote.








