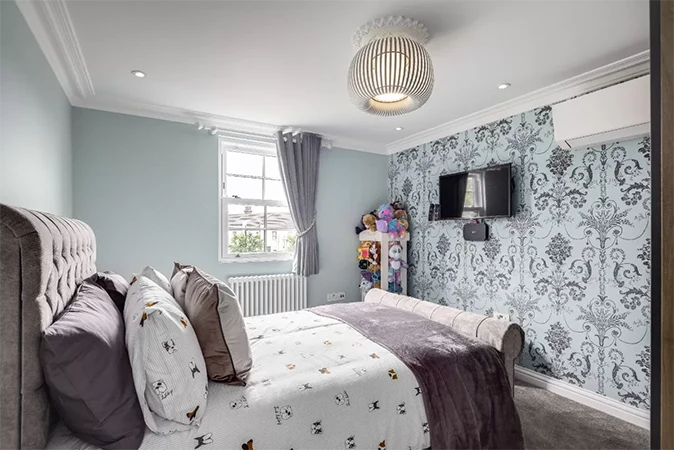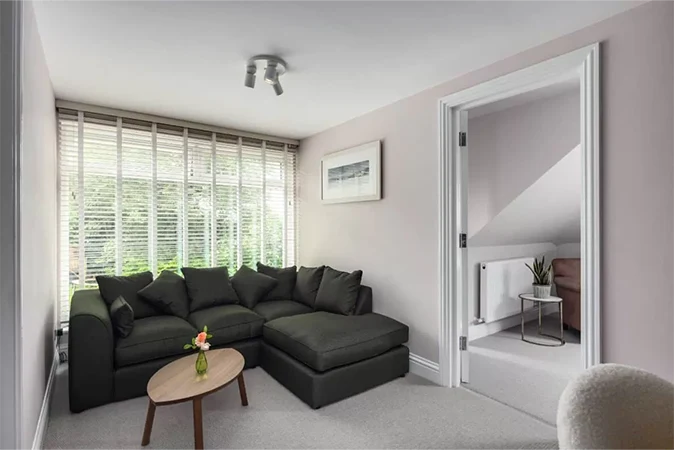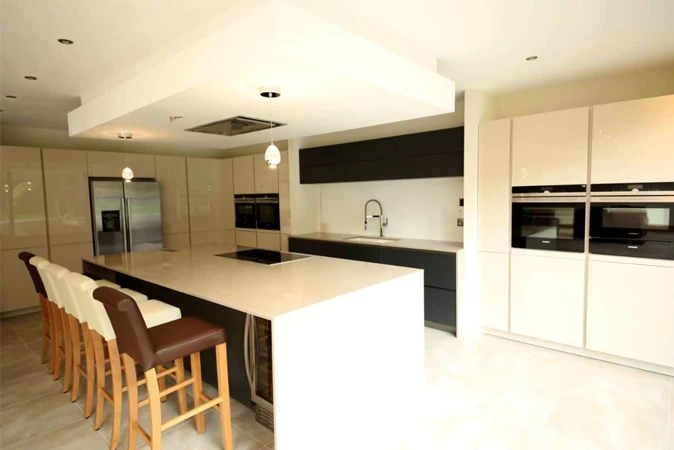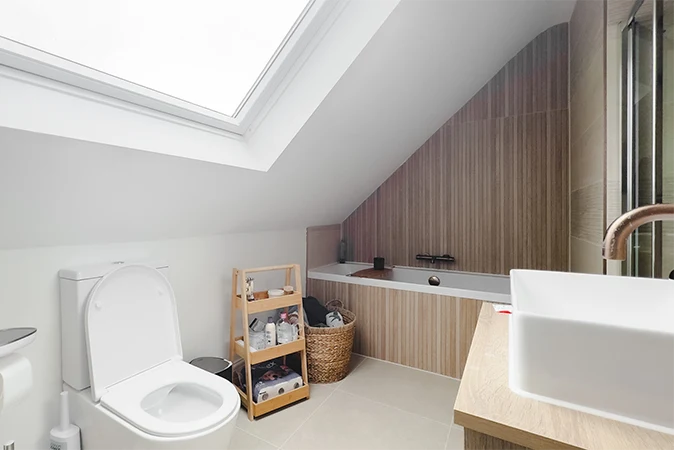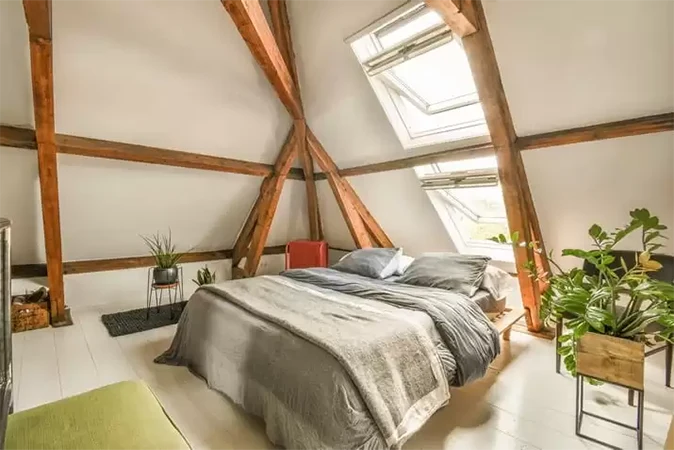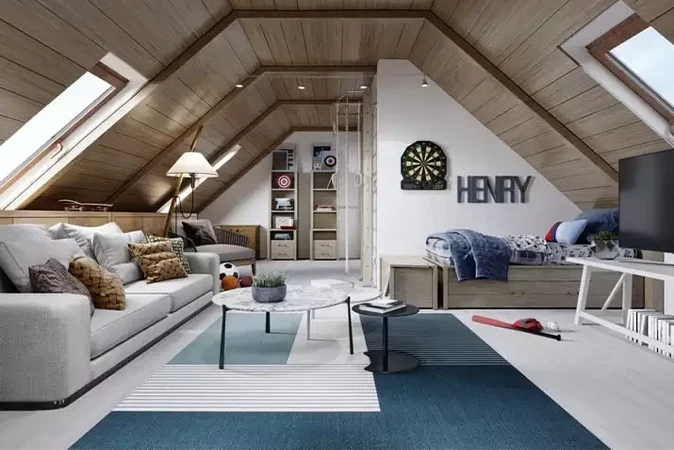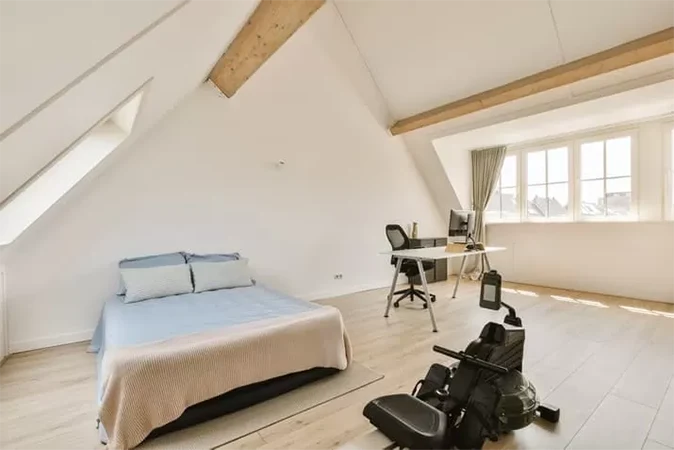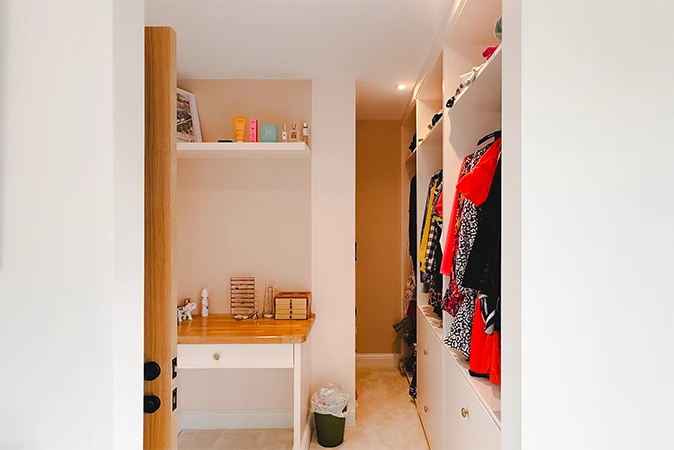With all the benefits in terms of increased space and property value that loft conversions can bring, getting it right is of high importance. Ensuring that your new attic room doesn’t look like it has been bolted on as an afterthought means taking steps to match the existing design, both on the inside and respecting the period features of the exterior.

Loft conversions are often well-suited to properties with a high roof pitch that allows for increased attic space. It’s therefore no surprise that Victorian and Edwardian properties are among the most popular candidates for loft conversions. Also, period homes tend to be far more desirable when it comes to the buyer’s market, with many opting for classic, more unique styles over the sometimes lifeless new builds available.
However, homes in these styles are often aesthetically pleasing in design, and maintaining that look takes a certain amount of consideration.
Practical Considerations
Many Victorian properties, particularly those located in a terrace, are constructed from parallel columns (often in place of brickwork), which present a whole new range of issues when it comes to dealing with the extra weight of a loft conversion. Avoiding large-scale structural alterations means maximising the potential of the existing space, with roof dormers providing a suitable solution for Victorian terrace loft conversions.
Despite a law change in 2008, relaxing certain regulations related to planning permission for home extensions providing a few specific stipulations are met, some homes that are located within conservation areas will still require special dispensation. If a significant alteration of the roofline is planned, permission is essential, and this can make extensions such as rear dormers and hip to gables a bit trickier, while not impossible. In this instance, sticking with an effective and unobtrusive Velux conversion could be the best option, and will go a long way towards helping to maintain the original style of the property.
Inside the loft
It’s not just the exterior of your home that benefits from maintaining original features and style; pay some attention in this respect to the inside of your loft conversion too. Leaving pre-existing beams in place, turning them into a feature, or respecting the original shape of the space by utilising creative storage techniques and furniture that works with pitched roofs.
Stairways can be another place where a new extension or loft conversion can stick out like a sore thumb. Try to replicate staircases on lower floors, both in style and layout, so as to make it look like the new loft has been there from day one.
Traditional roofs – those that date back beyond the 1970s – tend to be constructed from beams that link supporting walls (as opposed to the later ‘trussed rafter roofs’). While this makes them easier to convert, it does necessitate extra consideration when it comes to load bearing for any additional weight created by the new loft space.
LMB Group operate throughout Croydon, London and the South East, providing high quality conversions for all property types. Our in-house architects are available to discuss your options when it comes to maintaining the style of your home while having a loft conversion, so don’t hesitate to get in touch today with any enquiries.








