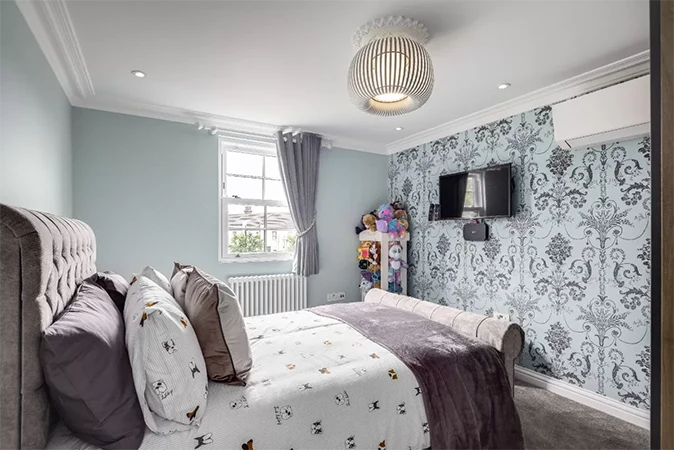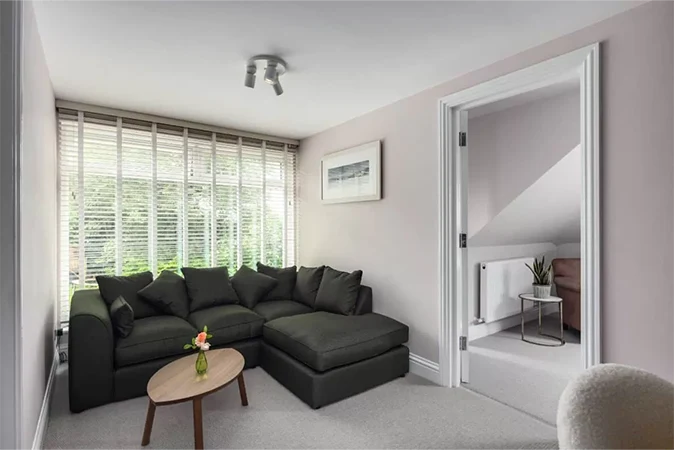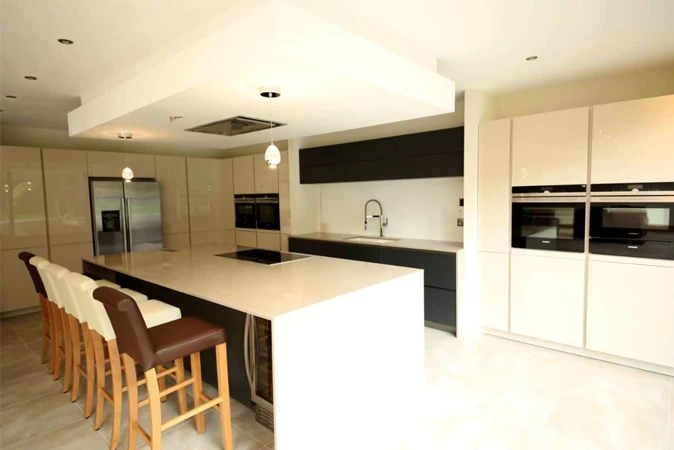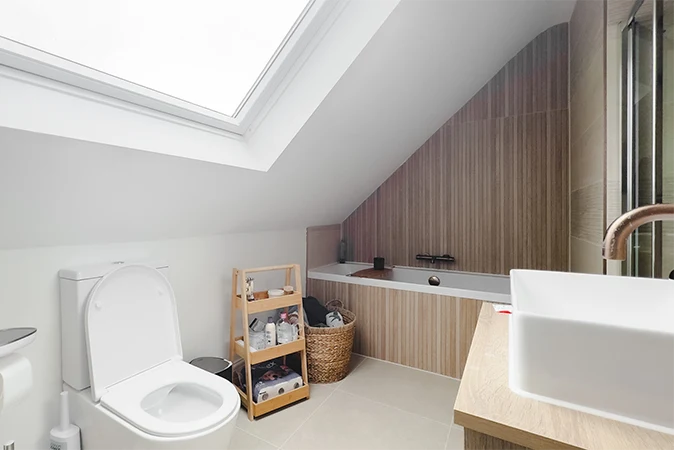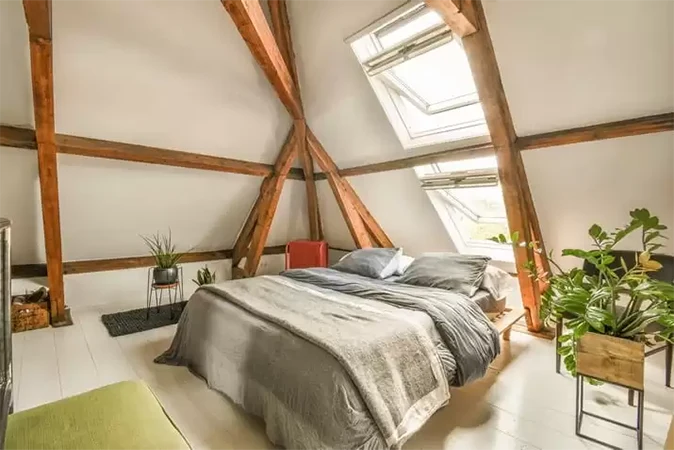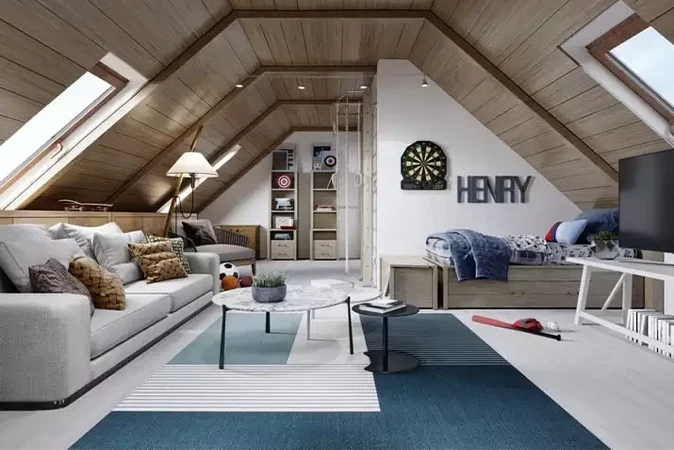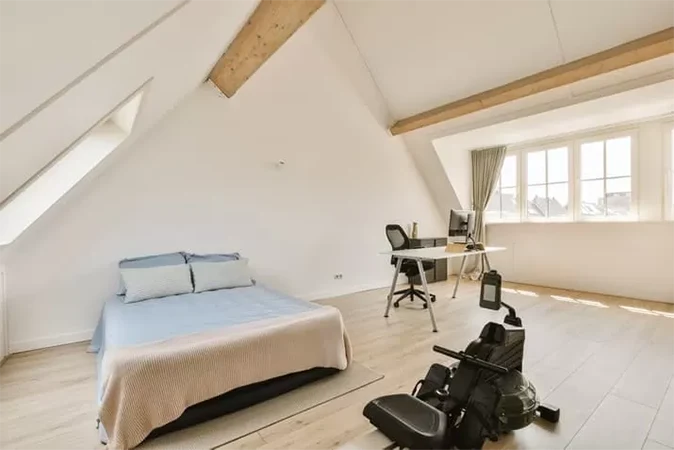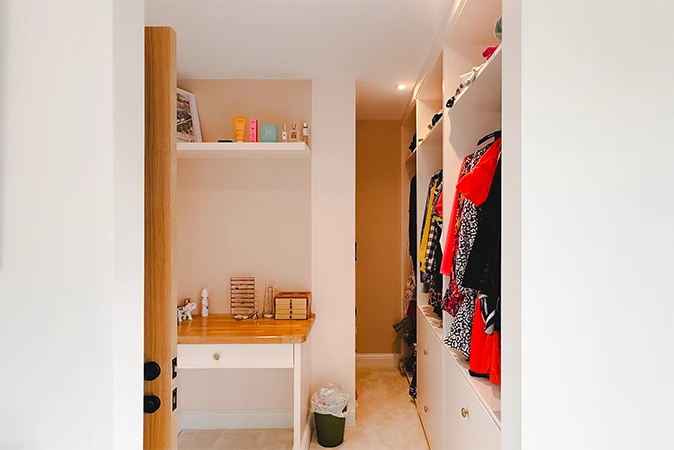Close
- Home
- About us
- Loft Conversions
- Loft Conversions
- Bungalow Loft Conversion
- Bungalow-to-House Conversions
- Rear Dormer
- Mansard
- Hip to Gable
- L Shaped Dormer
- Velux Windows and Velux Blinds

Loft Conversions
Transforming a loft/attic into a functional room.

Rear Dormer
An extension added to the back of a sloped roof.
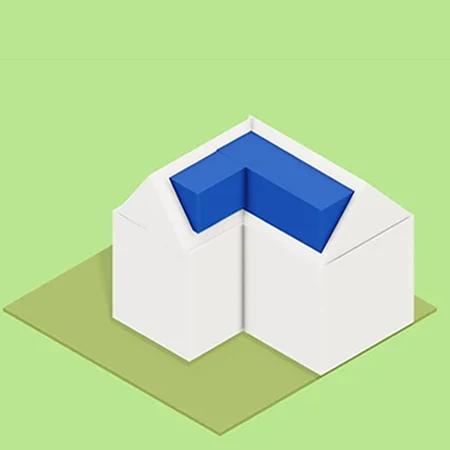
L-Shaped Dormer
Extension of a roof in an "L" shape.

Hip-To-Gable
Straightening the sloped wall on hipped roofs.

Velux
High-quality roof windows and skylights.

Bungalow Loft Conversion
Converting bungalow roofs into usable rooms.
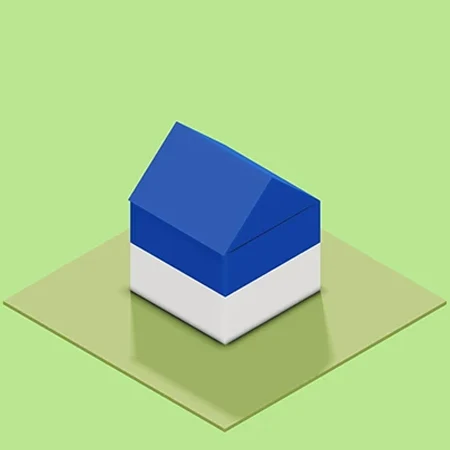
Bungalow-To-House Conversions
Transforming single storey bungalows into houses.

Mansard Conversion
Reshaping the roof to have steep sides and a flat top.
- Loft Rooms
- Case Studies
- Help & Advice
- Home
- About us
- Loft Conversions
- Loft Conversions
- Bungalow Loft Conversion
- Bungalow-to-House Conversions
- Rear Dormer
- Mansard
- Hip to Gable
- L Shaped Dormer
- Velux Windows and Velux Blinds

Loft Conversions
Transforming a loft/attic into a functional room.

Rear Dormer
An extension added to the back of a sloped roof.

L-Shaped Dormer
Extension of a roof in an "L" shape.

Hip-To-Gable
Straightening the sloped wall on hipped roofs.

Velux
High-quality roof windows and skylights.

Bungalow Loft Conversion
Converting bungalow roofs into usable rooms.

Bungalow-To-House Conversions
Transforming single storey bungalows into houses.

Mansard Conversion
Reshaping the roof to have steep sides and a flat top.
- Loft Rooms
- Case Studies
- Help & Advice
