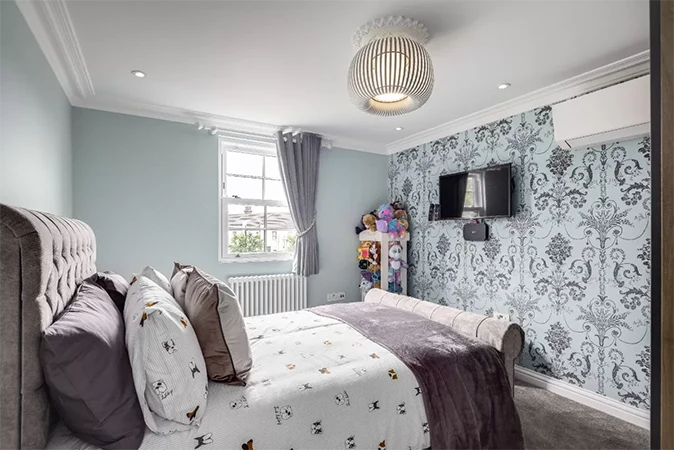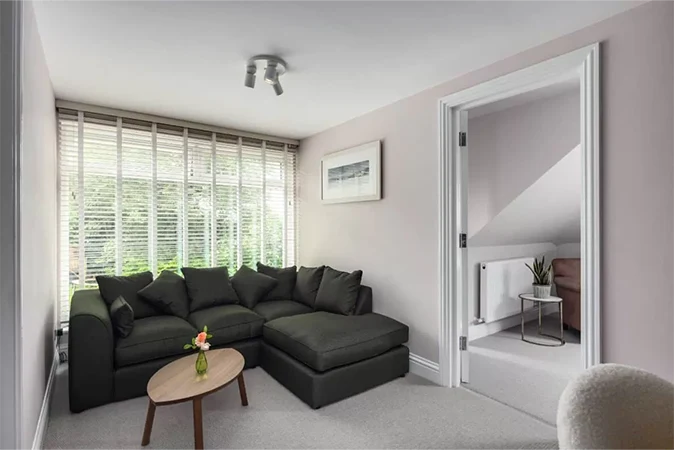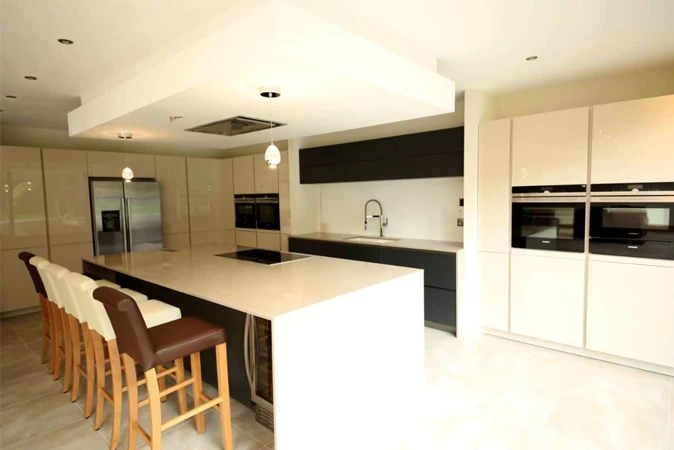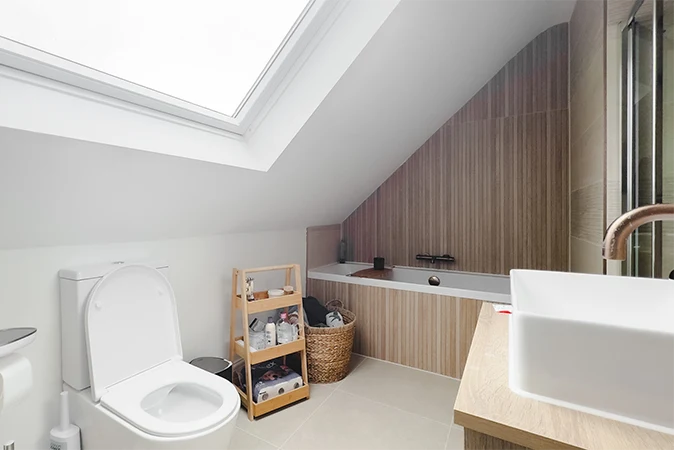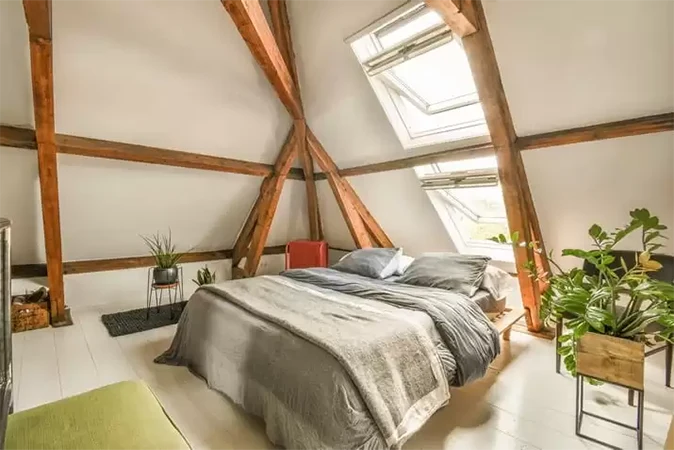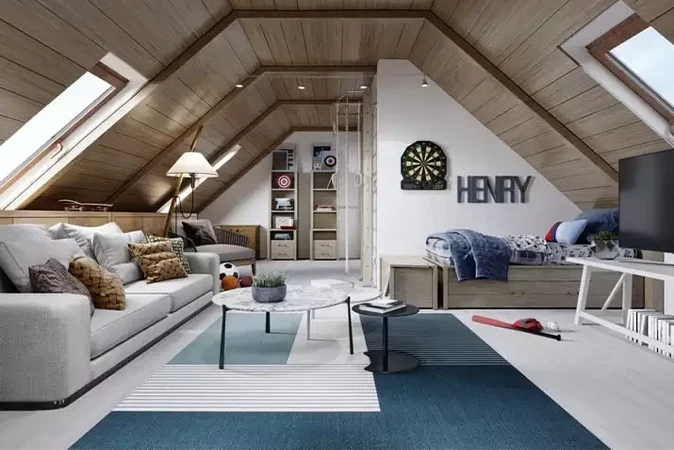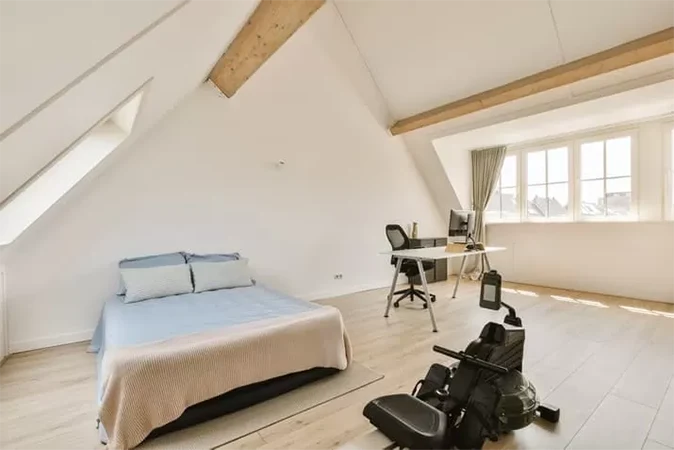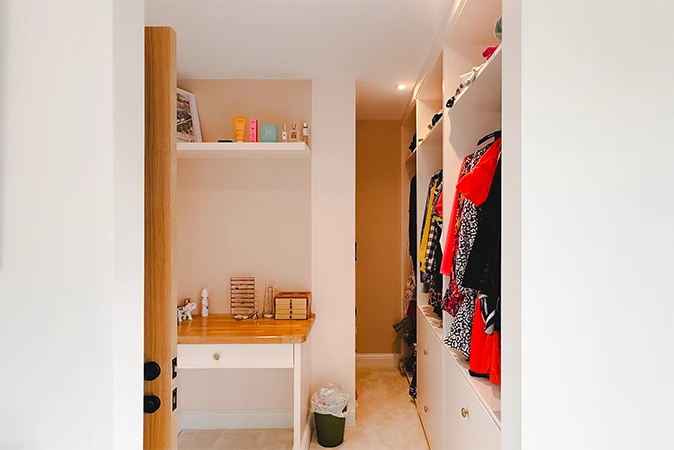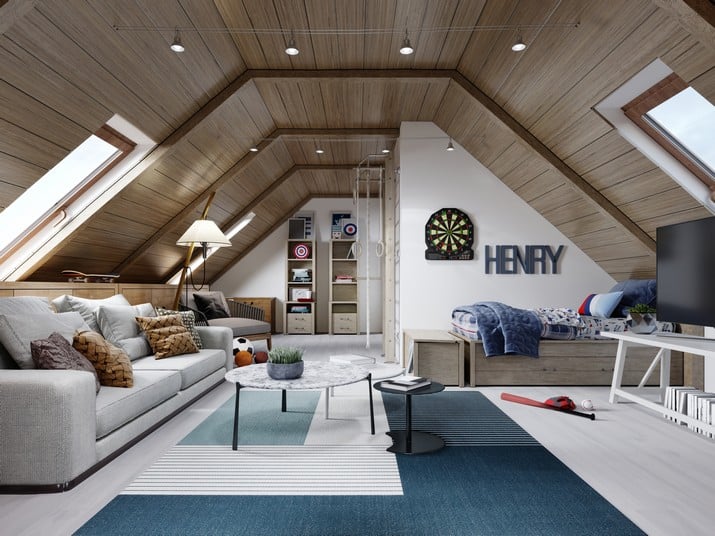Bespoke Conversions In Guildford
At LMB Group, we’ve seen a rising demand for loft conversions in Guildford and nearby areas. More and more homeowners are looking to maximise their living space without the stress of moving. That’s where we come in. We specialise in transforming unused lofts into beautiful, functional spaces that add real value to your home. With years of hands-on experience, our team offers fully tailored loft conversion solutions to suit your specific needs—whether it’s a spacious new bedroom, a quiet home office, or a versatile family room.
What makes us different? We combine top-tier craftsmanship with innovative design and a thorough understanding of UK building regulations. We work closely with you at every stage to ensure your new loft complements your home perfectly—seamlessly blending old and new for a polished, professional finish. If you’re ready to unlock the full potential of your property, get in touch with LMB Group today. Let’s bring your loft conversion to life.
Types of Loft Conversion
Thinking about a loft conversion to unlock extra space in your home? At LMB Group, we know that every property is different—which is why choosing the right type of loft conversion is key to getting the best results. The style you select can have a significant impact on both the look and functionality of your new space. We offer a wide range of loft conversion options to suit various architectural styles and personal needs. A Dormer loft conversion is one of the most popular choices, adding extra headroom and usable floor space with a rear or side extension that blends in with the existing roofline. If you’re looking for maximum space, a Mansard conversion is a fantastic option, creating a near-vertical wall at the rear of your property with a flat roof to provide ample internal room.
For homes with a hipped roof, our Hip-to-Gable conversions extend the sloping side of the roof to form a vertical gable wall, increasing space and opening up the loft area. If you prefer a simpler, cost-effective approach, a Velux conversion may be ideal—this involves fitting roof windows into the existing structure, allowing natural light to flood the space without major alterations. Whatever your vision—whether it’s an additional bedroom, a quiet home office, or more storage space—we have the experience and design know-how to bring it to life. Our team will guide you through the options, ensuring you choose the right conversion to suit your home’s layout, planning permissions, and long-term goals. Get in touch with LMB Group today to find out how we can help you create a loft space that adds value, light, and flexibility to your home.
Dormer Conversions
A Dormer conversion is one of the most popular and versatile types of loft conversions, offering homeowners a practical way to add space, light, and value to their property. At LMB Group, we specialise in designing and building Dormer loft conversions that seamlessly blend with your existing roofline while significantly increasing usable floor area and headroom. This style involves extending a vertical wall from the slope of the roof, creating a box-shaped structure that can house anything from a spacious bedroom to a home office or bathroom. Dormer conversions are especially well-suited to terraced and semi-detached homes, often falling within permitted development rights, which can simplify the planning process. With our expert team guiding you through every stage, from design to completion, you can be confident in achieving a high-quality result that transforms your loft into a bright, functional living space.
Velux Conversions
A Velux loft conversion is the perfect choice for homeowners who want to enhance their property without making major structural changes. Also known as a rooflight conversion, this option involves installing Velux windows into the existing roofline to allow natural light to flood the space. At LMB Group, we recommend Velux conversions for lofts with sufficient head height and a solid structure, as they are a cost-effective and minimally invasive way to create a usable room. Whether you’re envisioning a cosy reading nook, a guest bedroom, or a quiet home office, this type of conversion preserves the original shape of your roof while offering a bright and airy atmosphere. Velux conversions typically fall under permitted development, making the planning process much simpler. Our team ensures a smooth installation from start to finish, with clean, modern results that fit seamlessly into your home.
Hip To Gable Conversion
Hip-to-Gable loft conversions are an excellent way to create more space in homes with a hipped roof, such as many semi-detached or end-of-terrace properties. This type of conversion involves extending the sloping “hip” section of the roof vertically to form a straight gable end, effectively enlarging the internal loft area. At LMB Group, we design and build Hip-to-Gable conversions that maximise headroom and create space for fully functional rooms, such as bedrooms, bathrooms, or home offices. Often combined with a rear Dormer for even more room, this style is popular among growing families who want to stay in their existing home rather than move. Most Hip-to-Gable conversions are considered permitted development, meaning they can often be completed without full planning permission. Our expert team will handle every stage of the process, ensuring a seamless and beautifully integrated finish.
Mansard Conversions
Mansard conversions are ideal for homeowners looking to maximise space in their loft, particularly in urban areas where every square metre counts. At LMB Group, we create bespoke Mansard loft conversions that transform sloping roofs into full-height living spaces. This type of conversion involves raising the party wall and constructing a flat roof with a slight pitch at the rear of the property, creating a substantial addition to your home. Mansards are especially popular in terraced houses and period properties, offering a sleek, modern finish while respecting traditional architectural features. Though they usually require planning permission, the extra space gained often makes the process worthwhile. Whether you’re planning a large master suite, multiple rooms, or even a self-contained flat, our experienced team ensures every detail is handled with care and precision to deliver a spacious, high-quality result.
Loft Conversion Experts in Guildford
At LMB Group, we pride ourselves on delivering truly bespoke loft conversions, tailored to suit your individual preferences and property requirements. We know that no two homes are the same, which is why we take the time to understand your vision and lifestyle before designing a solution that fits perfectly.
With years of hands-on experience and a meticulous approach to detail, our team ensures every project is both visually impressive and highly functional. We draw on our in-depth knowledge of local architecture and planning regulations to create loft conversions that not only meet your needs but also complement the character of your home and its surroundings.
Loft Extensions Guildford
At LMB Group, we specialise in loft extensions that go beyond simply converting existing space—we expand your home’s structure to create entirely new, functional living areas. Whether you’re looking to add a spacious master suite, a contemporary home office, or a luxurious en-suite bathroom, our bespoke loft extensions are designed to meet your lifestyle and enhance your property’s overall value.
Unlike standard loft conversions, loft extensions involve enlarging the existing roof space—offering greater flexibility in design and layout. We take a client-first approach, beginning with an in-depth consultation to understand your vision, space requirements, and architectural preferences. From there, we develop a tailored design that’s brought to life by our skilled craftsmen, using the latest construction methods and premium materials. Throughout the process, we maintain clear and open communication, ensuring you’re fully informed and involved at every stage—from initial design to final handover.
Can You Extend Your Loft Space?
Yes, in many cases, you can extend your loft space—especially if your existing loft is too small or lacks the headroom needed for a practical conversion. A loft extension is a great solution for homeowners who want to increase their usable space without moving house. Whether through a rear Dormer, a Mansard extension, or a Hip-to-Gable build, extending the loft allows you to create larger, more versatile rooms that better suit your needs. At LMB Group, we assess the structural possibilities of your property and guide you through the best extension options based on local planning regulations and your long-term goals. With the right design and expert construction, a loft extension can dramatically enhance both your living space and your property’s value.
What’s The Difference Between a Loft Conversion And A Loft Extension?
At LMB Group, we’re committed to helping homeowners make the most of their properties by transforming lofts into beautifully designed, functional spaces. Whether you’re considering a loft conversion or a loft extension, understanding the key differences between the two is essential before starting your project.
A loft conversion involves adapting your existing roof space into a liveable area—such as a bedroom, office, or bathroom—without altering the overall structure of the roof. It’s a great choice if your loft already has enough height and volume to work with. In contrast, a loft extension involves expanding the roof itself, often through a Dormer, Hip-to-Gable, or Mansard build, to create additional space where the existing loft is too limited.
Our expert team guides you through every stage, from planning and design to completion, ensuring your new space suits your lifestyle and adds lasting value to your home.
Why Choose Us For Loft Extensions In Guildford?
At LMB Group, we bring a combination of experience, craftsmanship, and customer-focused service that sets us apart in the loft conversion and extension industry. With decades of hands-on expertise, we’ve built a strong reputation for delivering high-quality, bespoke solutions that enhance both the functionality and value of your home.
What truly makes us different is our personal approach. We take the time to understand your vision, assess your property’s potential, and guide you through every step—from initial consultation to final completion. Our in-house team of designers, builders, and project managers work seamlessly together, ensuring every detail is executed to the highest standard. We stay up to date with the latest building regulations, planning policies, and design innovations, so you can feel confident knowing your project is in expert hands.
Frequently Asked Questions
At LMB Group, we specialise in bespoke loft conversions that are tailored to each home and homeowner—and that’s exactly what sets us apart in Guildford. From character cottages near Shalford, to Edwardian semis in Onslow Village, and larger homes in Burpham or Merrow, we understand the unique features and challenges of Guildford’s diverse housing stock.
Our approach is always personal. We take the time to understand your needs, style, and how you want to use the space—whether that’s a light-filled studio, a luxurious master suite, or a quiet home office. Our experienced team of designers and builders work together to create spaces that are both visually stunning and highly practical.
We use only high-quality materials, the latest construction techniques, and maintain a clear focus on customer satisfaction from the very first conversation through to final handover. It’s this dedication to detail and craftsmanship that makes us one of the most trusted loft conversion specialists in the Guildford area.
Most loft conversions in Guildford take around 4 to 6 weeks, depending on the complexity of the project and the type of property. Whether we’re working on a dormer conversion in a semi-detached home in Stoughton, a Velux loft in Pewley Hill, or a full mansard extension in a larger house in Burpham, we tailor the process to your home and your schedule.
We start with a detailed consultation and planning phase, making sure every aspect is considered in advance to avoid delays once the build begins. Our experienced team works efficiently and respectfully, with minimal disruption to your home life—something we know is especially important in busy family homes across Guildford.
We’ll keep you updated at every step, so you know exactly how your project is progressing. Our goal is to complete your loft conversion on time, within budget, and to the highest possible standard.
Absolutely. At LMB Group, ensuring full compliance with all Guildford Borough Council building regulations is a top priority. Every loft conversion we complete—whether it’s in Boxgrove, Bellfields, or the town centre—is designed to meet current safety, structural, and energy-efficiency standards.
Our team is highly experienced in navigating local building control procedures and planning requirements. From insulation and ventilation to staircase regulations and fire safety, we make sure everything is in place and approved before work begins. If your home is located in a conservation area—such as parts of Guildford Town Centre or Abbey precinct—we’ll also manage any planning applications or special permissions required.
Choosing LMB Group means choosing peace of mind. We handle the technical details so you don’t have to, ensuring your loft conversion is fully compliant, secure, and built to last.
The cost of a loft conversion in Guildford varies depending on factors like the size of the space, the type of conversion, and any bespoke features you’d like to include. For example, a simple Velux conversion in St Catherine’s may cost significantly less than a large mansard conversion in a detached property in Merrow Park.
At LMB Group, we offer a free, no-obligation consultation, where we assess your loft, discuss your needs, and provide a transparent, itemised quote. We believe in honest pricing, so you’ll always know where your investment is going.
Our goal is to offer excellent value for money while delivering high-quality craftsmanship. Whether you’re working with a modest budget or planning a high-specification build, we’ll work closely with you to find a solution that enhances your space and fits your financial goals.
We offer a full range of loft conversion styles to suit the variety of homes in Guildford. These include:
Velux (rooflight) conversions, ideal for homes with good existing head height—common in bungalows and some properties in Westborough.
Dormer conversions, perfect for maximising headroom and floor space—especially popular in Guildford’s 1930s semis and terraced homes near London Road.
Hip-to-gable conversions, often used in homes with sloping roofs, like those found in Park Barn or Burpham.
Mansard conversions, which are larger and more structural—best suited for detached or end-of-terrace homes across the borough.
Not sure which type is right for you? Our expert team will carry out a full assessment of your property and talk you through the best options based on your budget, space, and planning requirements. The result is a conversion that’s tailored to your home and lifestyle.
A loft extension is one of the most practical and cost-effective ways to add living space to your home in Guildford, without losing valuable garden space. Whether you need an extra bedroom, a home office, or a multifunctional family room, a loft extension can transform unused attic space into something beautiful and functional.
In high-demand areas like Pewley Down, Onslow Village, and Charlotteville, a loft extension can also significantly increase your property’s market value—making it a smart long-term investment.
Better still, loft extensions can be tailored to suit your lifestyle, with options like built-in storage, skylights, en-suites, or open-plan layouts. At LMB Group, we work with you to design a space that suits how you live, while seamlessly blending with your home’s existing character.
In many cases, loft extensions in Guildford fall under Permitted Development Rights, meaning you won’t need formal planning permission—so long as your project meets certain size and design criteria.
However, if your home is in a conservation area like Stoke Fields or Guildford Town Centre, or if you plan to alter the roof shape significantly (as with a mansard or hip-to-gable conversion), you may require planning approval.
At LMB Group, we’ll guide you through the entire process. We’re experienced in dealing with Guildford Borough Council and can handle any necessary applications on your behalf. Our team will ensure your project remains compliant and progresses smoothly from design through to completion.
Yes, a loft extension can significantly enhance your home’s energy performance—especially in older Guildford properties where insulation may be lacking. During your conversion, we’ll install modern insulation and energy-efficient materials, reducing heat loss in winter and helping your home stay cooler in summer.
We also offer Low-E glazing, sustainable timber, and can include features like solar-ready roof windows—helping reduce energy bills and your carbon footprint. Whether you’re in a period home near Holy Trinity Church or a modern property in Merrow, we’ll make sure your new loft is as energy-efficient as it is comfortable and stylish.








