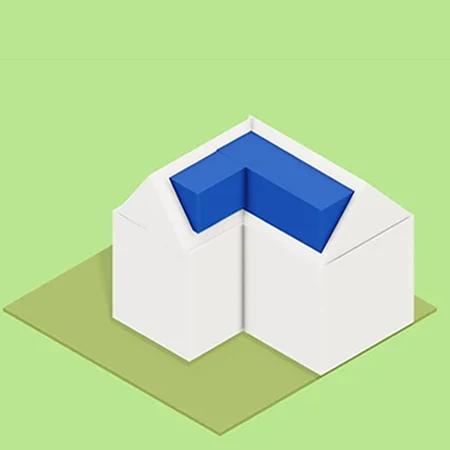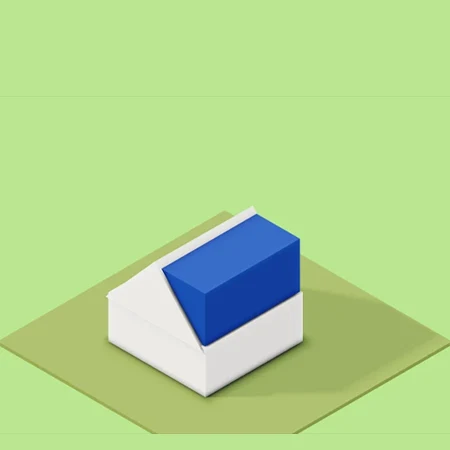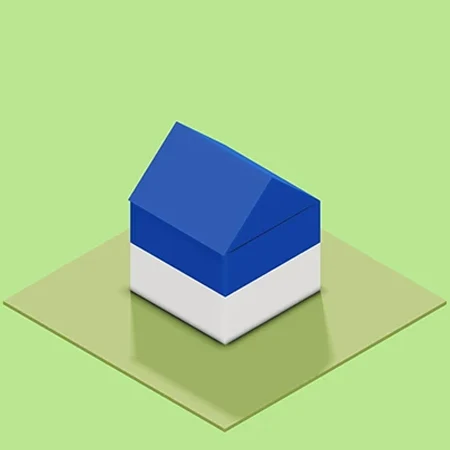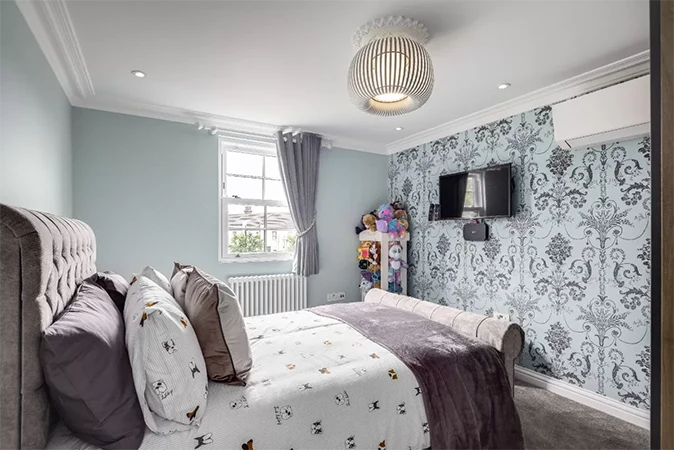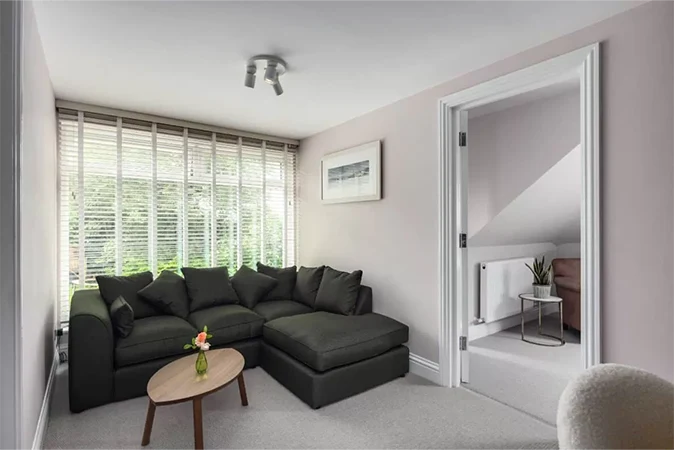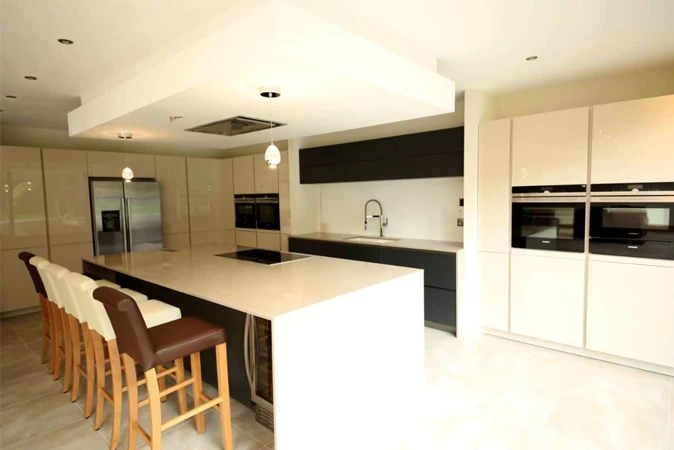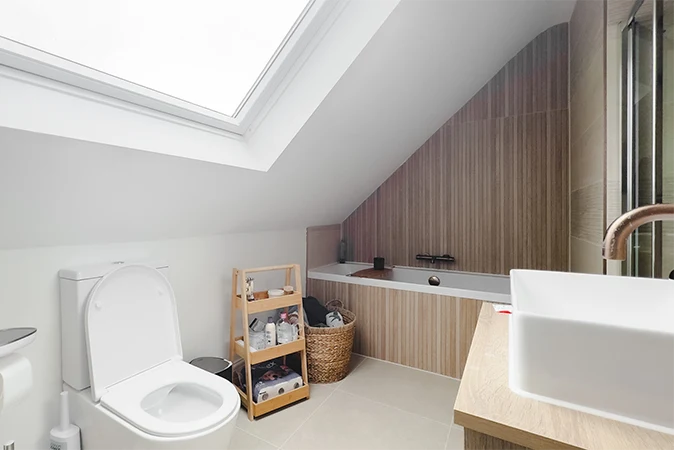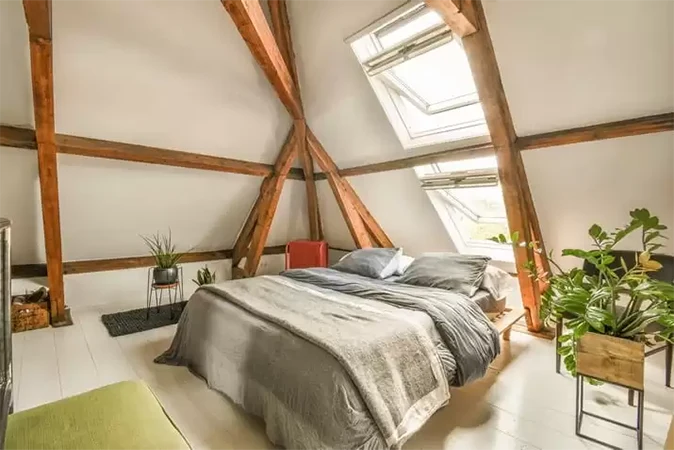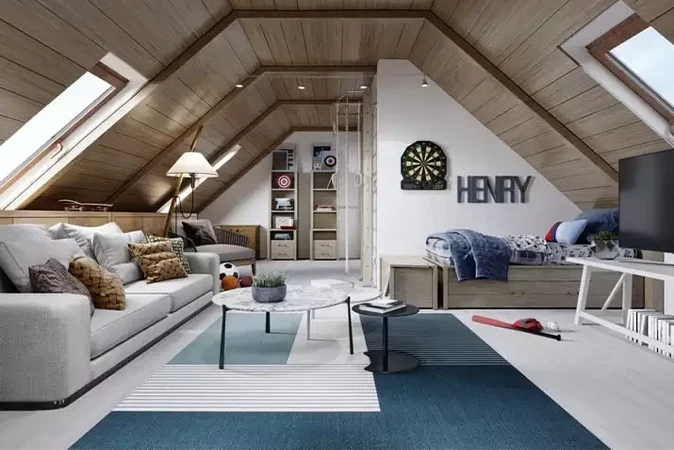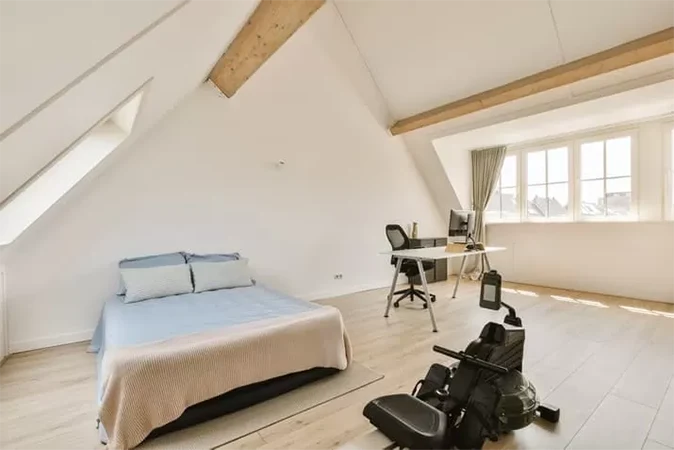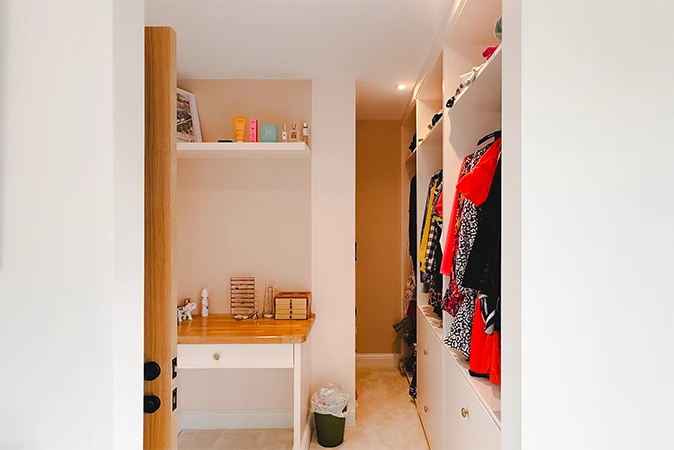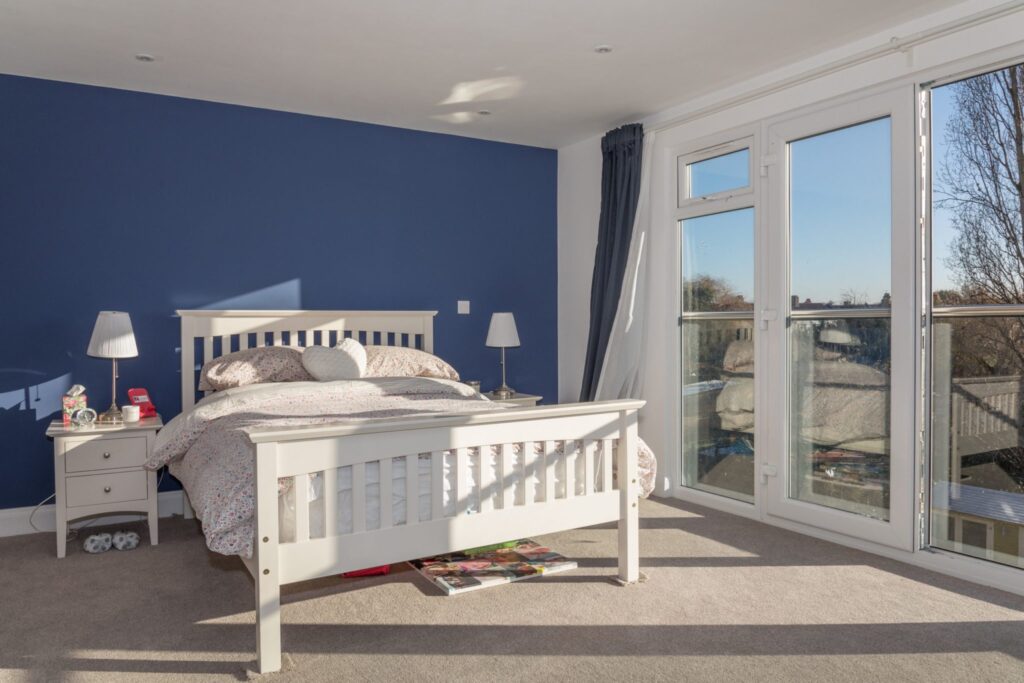Considering a Loft Conversion? LMB creates beautiful, bespoke loft conversions providing you with a stunning space and somewhere to unwind. With 5 styles of loft conversion to choose from, there will be one suitable for your property and your budget. Our consultants will be able to advise you on the best option, a free no obligation consultation and written quotation.Considering a Loft Conversion? LMB creates beautiful, bespoke loft conversions providing you with a stunning space and somewhere to unwind. With 5 styles of loft conversion to choose from, there will be one suitable for your property and your budget. Our consultants will be able to advise you on the best option, a free no obligation consultation and written quotation.
Don’t delay, get in touch with us today! Call 020 8406 9907 or contact us to arrange a free, no obligation site survey.
Dormer Conversion
A loft conversion with rear dormer is an extension of the existing roof, the dormer projects vertically from the existing rear roof. This style of conversion is the most common as it creates additional headroom and floor space with its vertical walls and horizontal ceiling.
Hip to Gable Conversion
This style of conversion is used to convert a ‘hip-end’ roof, often on a semi-detached house built in 1920’s/1930’s or a bungalow; where the roof has more than 2 sloping sides. The sloping side of the roof is changed to a vertical gable end, increasing the size of the loft and creating extra space for the new loft staircase.
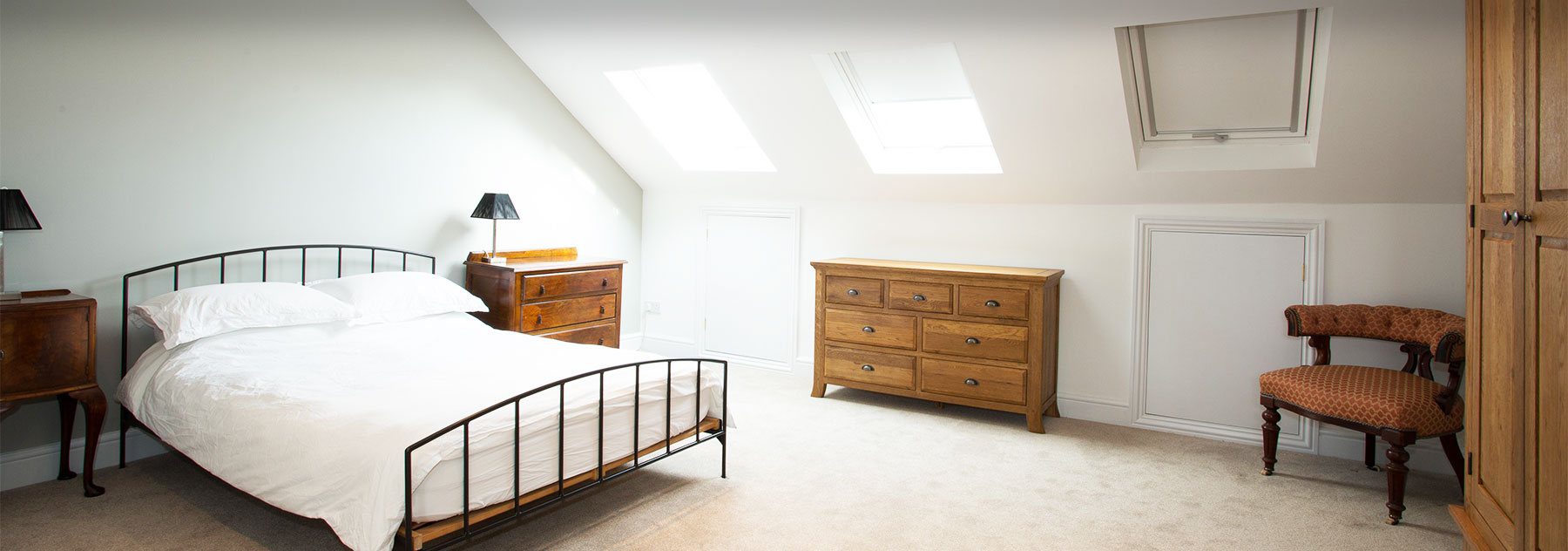
L-Shape Dormer Conversion
Popular when converting lofts in period Edwardian/Victorian properties as the rear of properties have an L-shape roof. An L-shape loft maximises the loft space, usually providing a large bedroom and separate bathroom. An L-shape dormer is two merged together; a dormer built on the rear of the main roof with the other dormer built on rear ‘L-shape’ part of the roof.
Velux Conversion
Velux roof lights/windows are installed to the pitch of the roof to allow light in. Velux windows can even be used in flat roof/loft conversions. This type of conversion is often cheaper than other styles as it does not require the dormer construction to be built, but can still provide a the additional space you might be looking for and with the Velux windows providing a light, airy space.
Mansard Conversion
Mansard loft conversions are sometimes preferable on period properties. This style of conversion has a flat roof between the raised party/flank walls, the rear mansard slopes inwards @ 70 degrees with small dormer windows. For this style of loft conversion, planning permission is usually necessary as it involves significant changes to the structure and shape of the roof.
The above are the 5 styles of Loft Conversions that may suit your property as well as your budget.
Get in touch with us for more information, quotes or services.


