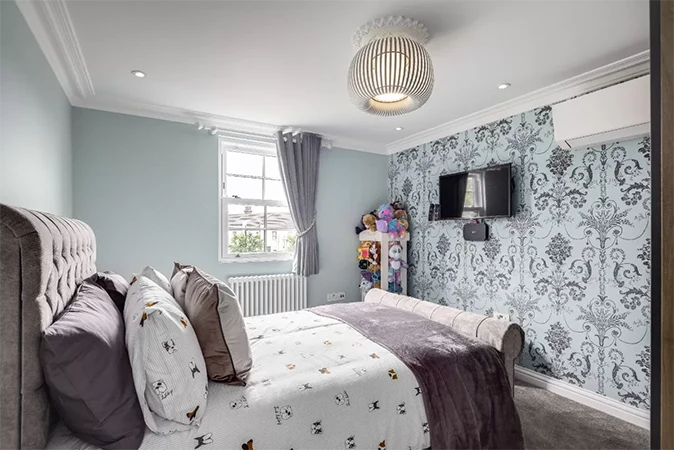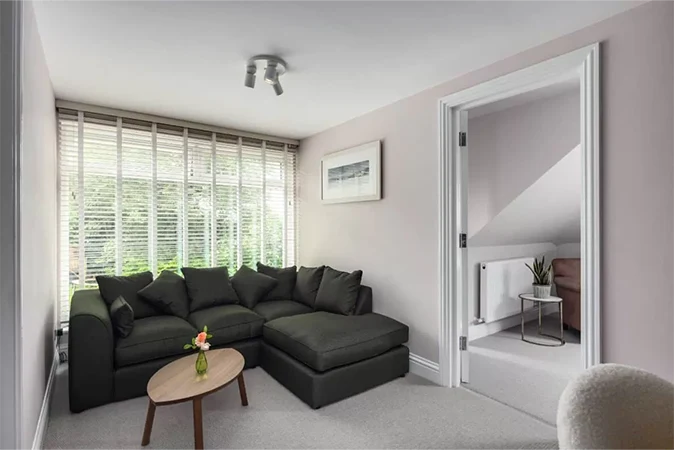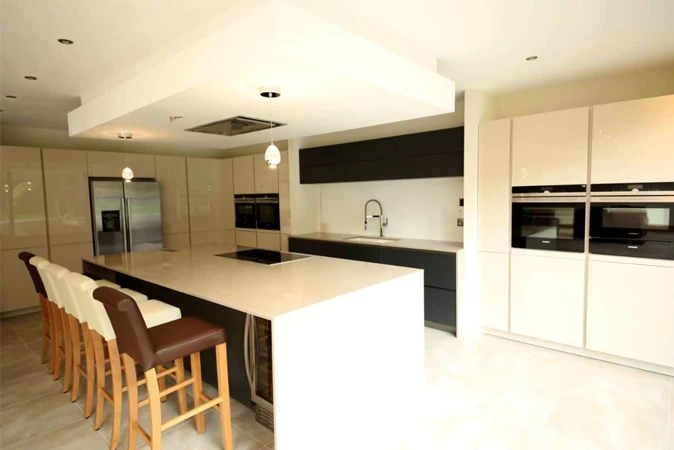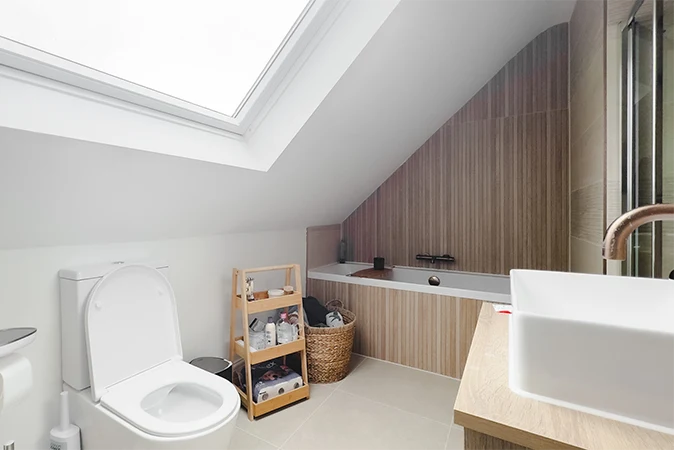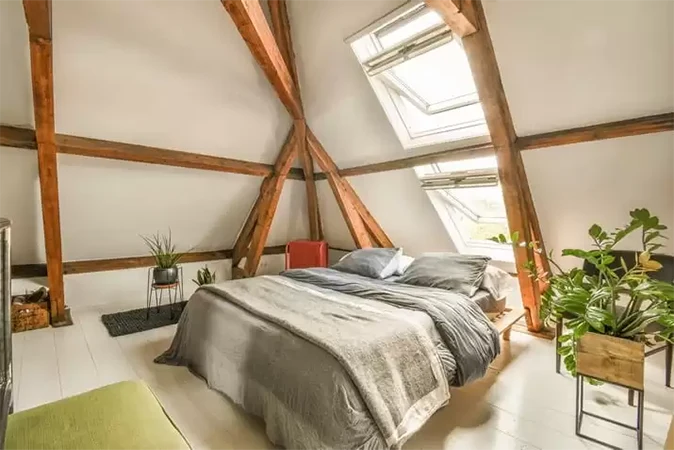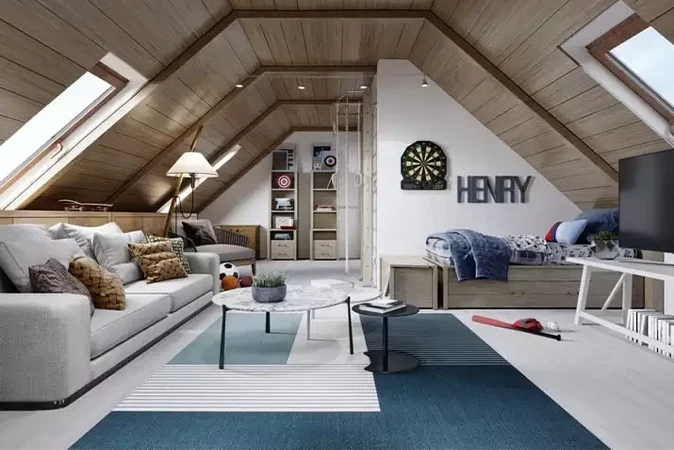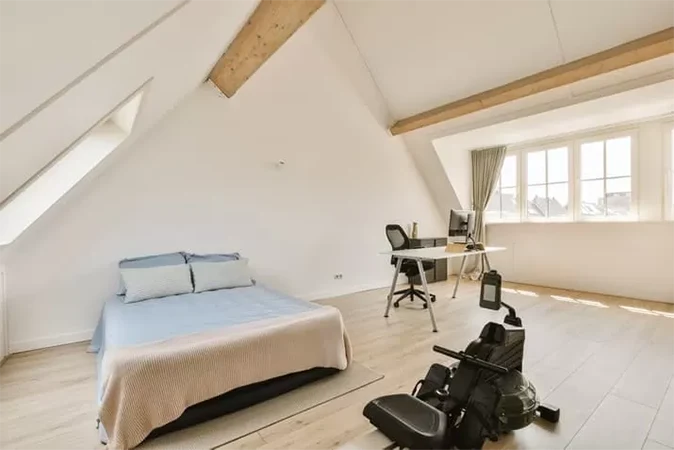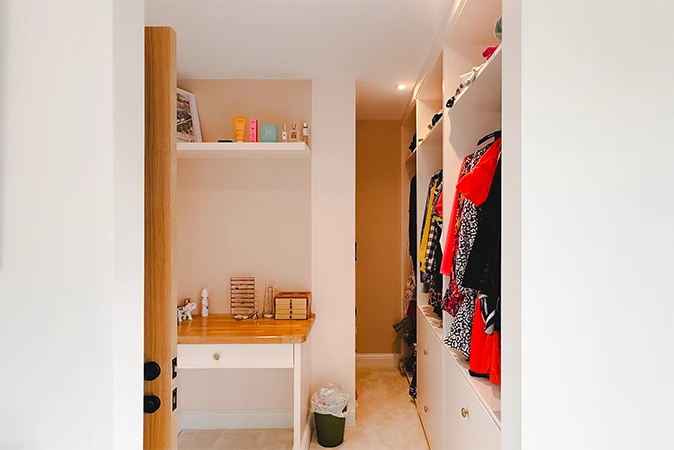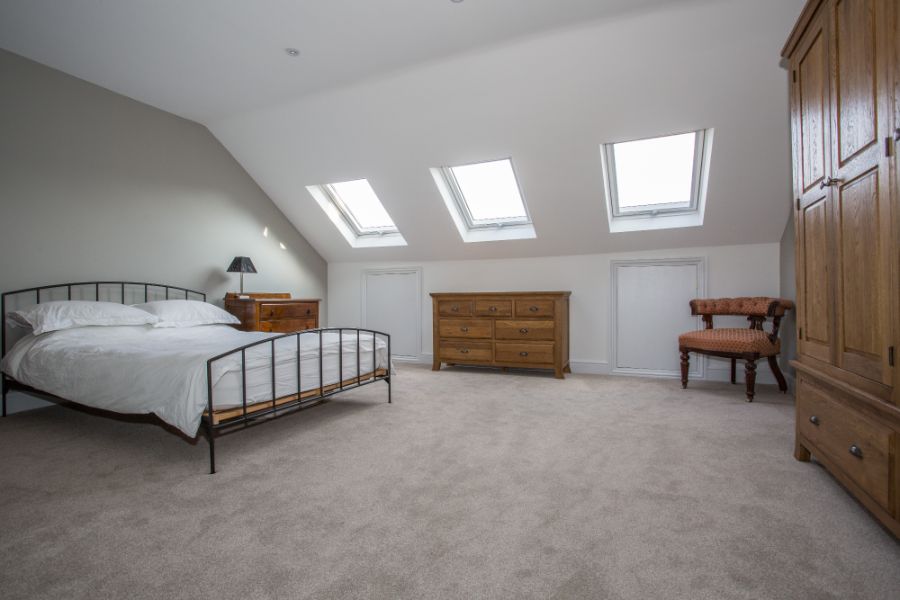Understanding the Value of Space in South London
The property market in South London is one of the most competitive in the country. While prices have historically been more affordable than in Central London, the gap is narrowing, and homeowners are increasingly looking for ways to add value rather than move. That’s where strategic space-creation projects come in. A well-executed loft conversion or rear extension doesn’t just offer more room — it can significantly increase the market value of your home. In boroughs like Croydon, Lambeth, Lewisham and Wandsworth, the right kind of expansion can give you a competitive edge while providing your family with the lifestyle upgrade you need. At LMB Group, we’ve helped hundreds of families transform their homes, not just by building more space, but by building smarter. We’ve seen firsthand how a previously unused loft can be turned into a stunning master suite, how a modest side return can evolve into a contemporary kitchen-diner, and how basements once used for storage can become bright, functional living areas. Space is not just about square footage; it’s about how that space supports your life.
The Power of the Loft Conversion
One of the most popular ways to create space in South London homes is through a loft conversion. Given the structure of many of the region’s older homes, the loft often offers the perfect canvas for expansion. At LMB Group, loft conversions are one of our specialities, and we work closely with each client to tailor the design to their needs. A typical South London loft can be converted into a spacious bedroom, a home office, a children’s playroom or even a luxury en-suite bathroom. The choice depends on your lifestyle and priorities. Some homeowners are looking to accommodate a growing family, while others need space to work or relax. With clever design and a focus on natural light, we can create a loft space that feels like a natural continuation of your home rather than an afterthought. There are several types of loft conversions, including dormer, hip-to-gable, and mansard designs. Dormer conversions are especially common in areas with sloping roofs, as they add usable floor area and head height. A hip-to-gable conversion is ideal for semi-detached properties, creating more internal space by straightening the roof line. Mansard conversions, while more extensive, can provide the most generous increase in usable space. Whatever the structure of your home, our team will advise on the most suitable approach and ensure all work complies with planning and building regulations.

Loft Extensions and Multi-Storey Ambitions
While a loft conversion makes use of existing space, a loft extension takes things a step further. If you’re looking to push the boundaries of what’s possible, a loft extension can completely redefine your home. Whether you’re extending upwards or outwards into the eaves, we specialise in designing loft extensions that merge seamlessly with the architectural character of your property. In South London, planning permission for loft extensions varies depending on your local authority, but our experienced team at LMB Group takes the stress out of the process. We manage all stages of the project, from initial design and feasibility to planning submissions and construction. Our goal is to deliver a space that feels natural, light-filled and effortlessly liveable. Many South London homeowners are now combining loft conversions with other renovations to reimagine their homes from top to bottom. For instance, combining a loft extension with a rear or side-return extension can transform a compact three-bedroom house into a spacious, five-bedroom family home with multiple bathrooms, open-plan living, and even dedicated home offices. It’s about making every inch of your property work for you — now and for the future.
Reimagining the Ground Floor with Extensions
Of course, not all extra space has to come from above. Ground-floor extensions are another highly effective way to expand a South London home, particularly for families looking to create more communal or entertaining space. Side-return extensions, rear extensions and wrap-around designs all offer creative possibilities for growing your ground floor footprint. At LMB Group, we often help clients integrate modern, open-plan kitchen and dining spaces into their homes through thoughtful extensions. Many traditional South London homes were built with narrow kitchens and separated dining areas, but by opening up the ground floor and adding a glazed rear extension, we can create bright, sociable spaces that become the heart of the home. Bifold or sliding doors help to bring the outside in, making even compact gardens feel more connected to the home itself. A side-return extension can be particularly transformative, especially in properties where the kitchen backs onto a narrow alleyway. By reclaiming this space and opening up internal walls, you can introduce natural light and achieve a more fluid layout. Wrap-around extensions, which combine a side-return with a rear addition, are perfect for larger families who need a generous, multifunctional space that can adapt as their needs evolve.
Basement Conversions and Hidden Potential
In certain parts of South London, where outdoor space may be limited and planning restrictions are tighter, basement conversions offer another avenue for adding room. While these projects are more involved and require careful planning and structural work, the results can be astonishing. We’ve helped homeowners in areas like Balham and Dulwich transform dark, underused basements into bright guest bedrooms, cinema rooms, utility areas or even self-contained flats. Basement conversions are not for every home, but where feasible, they unlock a level of flexibility that is hard to match. The work is often done entirely below ground, meaning the exterior footprint of your home remains unchanged. For homeowners in conservation areas or with listed buildings, this can be a major advantage. As with all of our projects, our team handles everything from structural engineering to waterproofing and interior finishes, ensuring the finished space feels every bit as welcoming as the rooms above ground.
Making the Most of Every Inch
Beyond the big-ticket conversions and extensions, there’s enormous value in making smarter use of the space you already have. At LMB Group, we often work with clients to reconfigure layouts, remove unnecessary walls, add built-in storage and even reposition staircases to enhance flow and function. Small changes can yield big results, especially in period homes where the original layout no longer suits modern living. We also encourage clients to think vertically. Tall ceilings in South London homes offer opportunities for mezzanine levels, loft storage, and dramatic design features. Clever joinery can turn under-stairs areas into hidden offices or cloakrooms. Even the addition of skylights or light tunnels can bring a feeling of spaciousness without physically increasing floor area. Smart design is about more than just aesthetics — it’s about ensuring your home supports your lifestyle in every way. That means thinking about heating and insulation during conversions, ensuring your lighting is both functional and atmospheric, and considering future-proofing with tech-ready spaces or adaptable layouts. Our designers and project managers are experts in looking at the bigger picture, so your space works as hard as you do.
Planning, Permissions and Practicalities
One of the most daunting parts of any space-creation project is navigating planning regulations. South London’s mix of boroughs each come with their own policies, and what’s permitted in Bromley may not apply in Southwark. That’s why working with an experienced team like LMB Group can save you time, stress and costly mistakes. We handle every aspect of the planning process, from permitted development rights to full planning applications where necessary. We liaise with local authorities, manage party wall agreements, and ensure all work is fully compliant with building regulations. Our clients appreciate the peace of mind that comes from knowing their project is being expertly managed from the very first sketch to the final brushstroke. In addition to planning and building, we pride ourselves on offering a smooth, transparent construction process. Our teams are respectful, professional and committed to working with minimal disruption. We understand the importance of communication and always ensure clients are kept informed and involved at every stage.

Adding Value, Comfort and Lifestyle
Ultimately, creating space in your South London home is about more than square metres — it’s about creating a better way of living. Whether you’re investing in a loft conversion to welcome a new family member, adding an extension to support your work-from-home lifestyle, or simply future-proofing your forever home, the benefits go far beyond the physical footprint. At LMB Group, we believe that every home has potential. Our job is to help you unlock it — thoughtfully, beautifully, and in a way that suits your budget, timeline and dreams. We combine high-quality craftsmanship with modern design to deliver results that stand the test of time. We don’t just build space; we build homes that work better, feel better, and live better.
Sustainable Space Creation for Modern Living
As more South London homeowners become conscious of their environmental impact, sustainable design has taken centre stage in home improvement projects. At LMB Group, we actively incorporate eco-friendly solutions into our loft conversions, extensions and renovations, helping clients reduce energy consumption while creating comfortable, future-ready homes. Installing high-performance insulation during a loft conversion, for example, can drastically reduce heat loss and improve your home’s overall efficiency. We also advise on the use of energy-efficient glazing, underfloor heating, and smart lighting systems that help homeowners lower their utility bills without compromising on comfort. Where appropriate, we can incorporate solar panels or green roofing solutions to further enhance sustainability. Beyond the materials and technologies used, sustainability is also about longevity. We focus on creating spaces that can adapt to your needs over time, reducing the likelihood of future renovations. Whether it’s a multi-use loft room or a flexible extension, our designs are built to last, helping you reduce waste and make a long-term investment in both your home and the planet.
Designing with Light and Flow in Mind
A well-designed space is not just about size — it’s about how the space feels and functions. When we take on projects across South London, one of our core principles is to optimise light and flow throughout the home. Whether we’re designing a new loft room or an open-plan kitchen extension, our goal is always to create spaces that are bright, open and intuitively laid out. Natural light is transformative. Through careful placement of rooflights, bi-fold doors, and large windows, we bring in as much daylight as possible, enhancing the sense of space and boosting well-being. In a loft conversion, strategically positioned Velux or dormer windows can flood the area with light, while in rear extensions, floor-to-ceiling glass allows your home to connect seamlessly with the garden. We also consider how people move through the space — making layouts logical and free-flowing. That might mean repositioning walls, widening corridors or creating visual continuity between rooms. Our experience in South London homes means we know how to work with the unique proportions and quirks of each property, always aiming to create a sense of calm and coherence.
Ready to Create Your Space?
If you’re ready to explore the possibilities of your South London home, our team would love to hear from you. From loft conversions to full-scale extensions, our experience, knowledge and passion for quality means we can help turn your vision into a reality. Creating space is more than a building project — it’s an opportunity to reimagine the way you live. Let LMB Group show you how your home can evolve with you, giving you the space you need today and the flexibility to grow into tomorrow. Contact us for a free quote.








